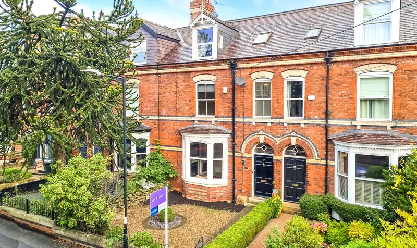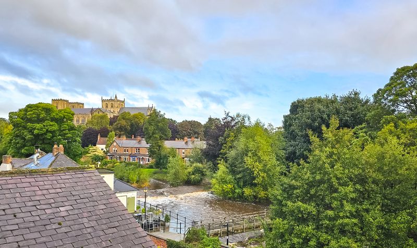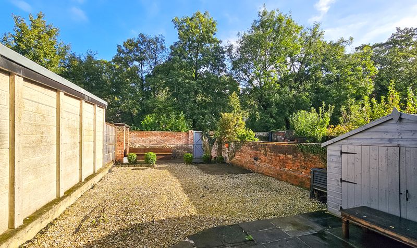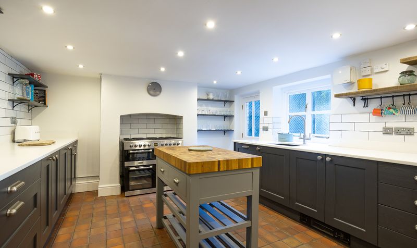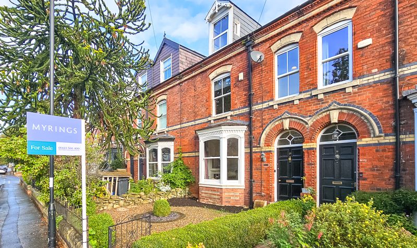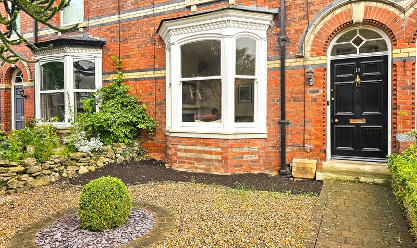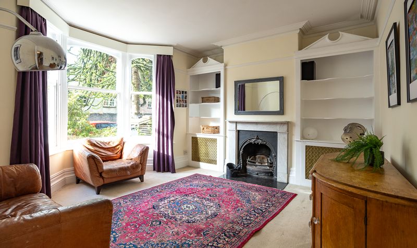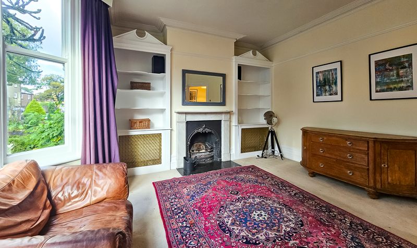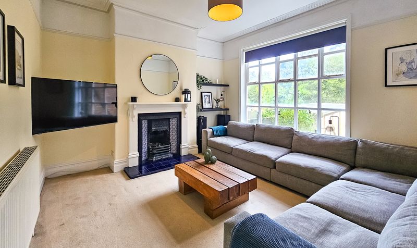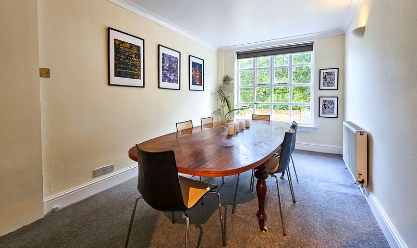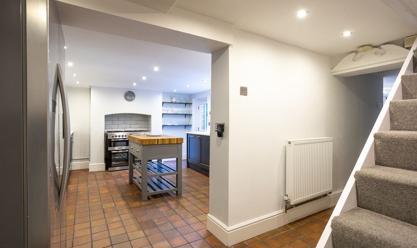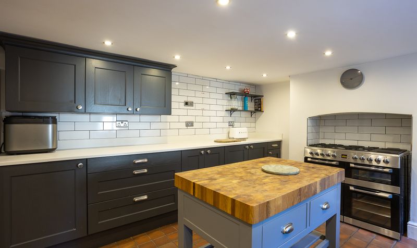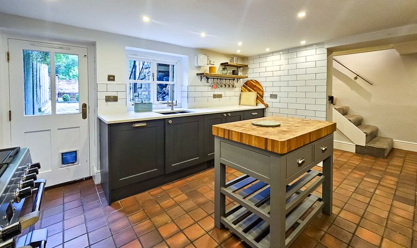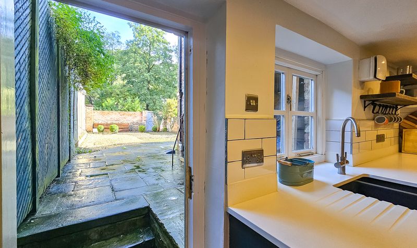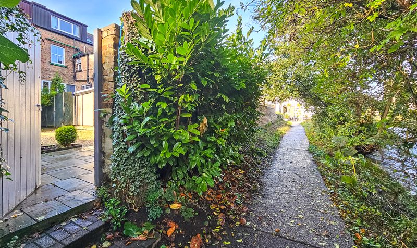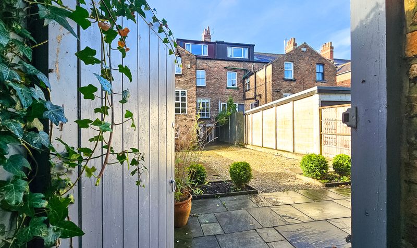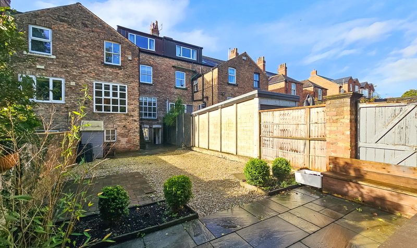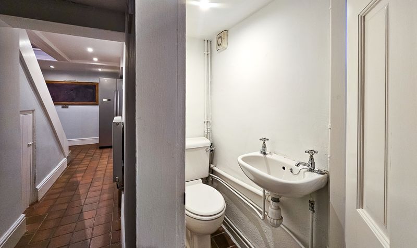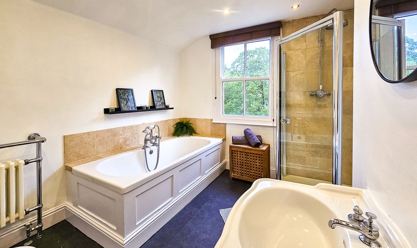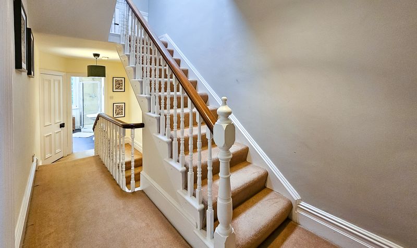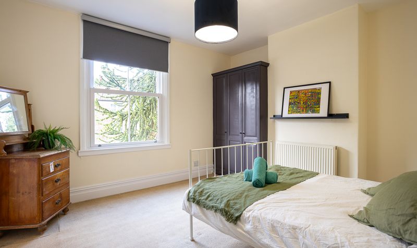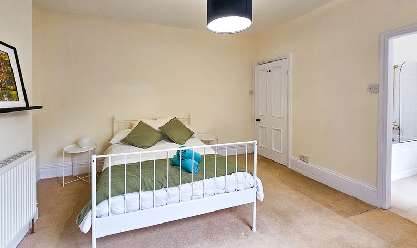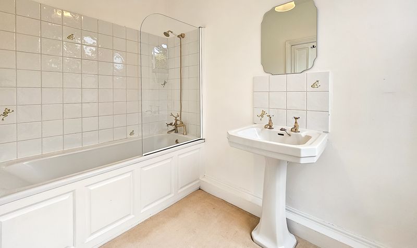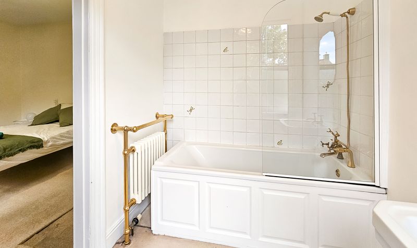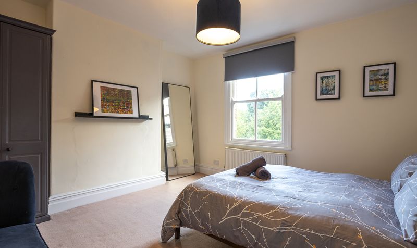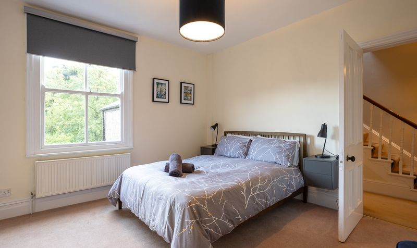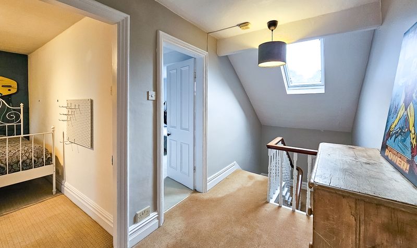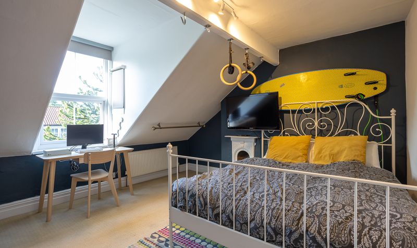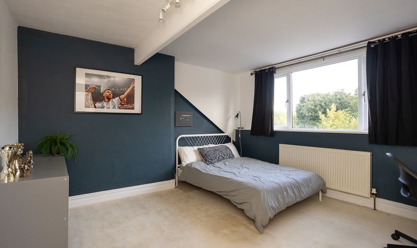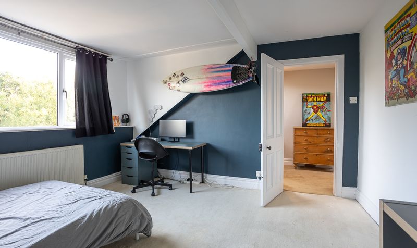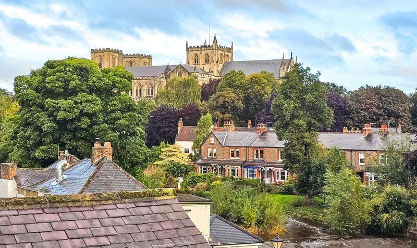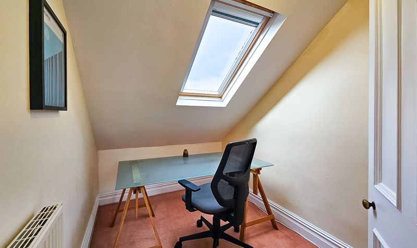Bondgate Green, Ripon, HG4
5 bedroom House
£500,000
Floorplans
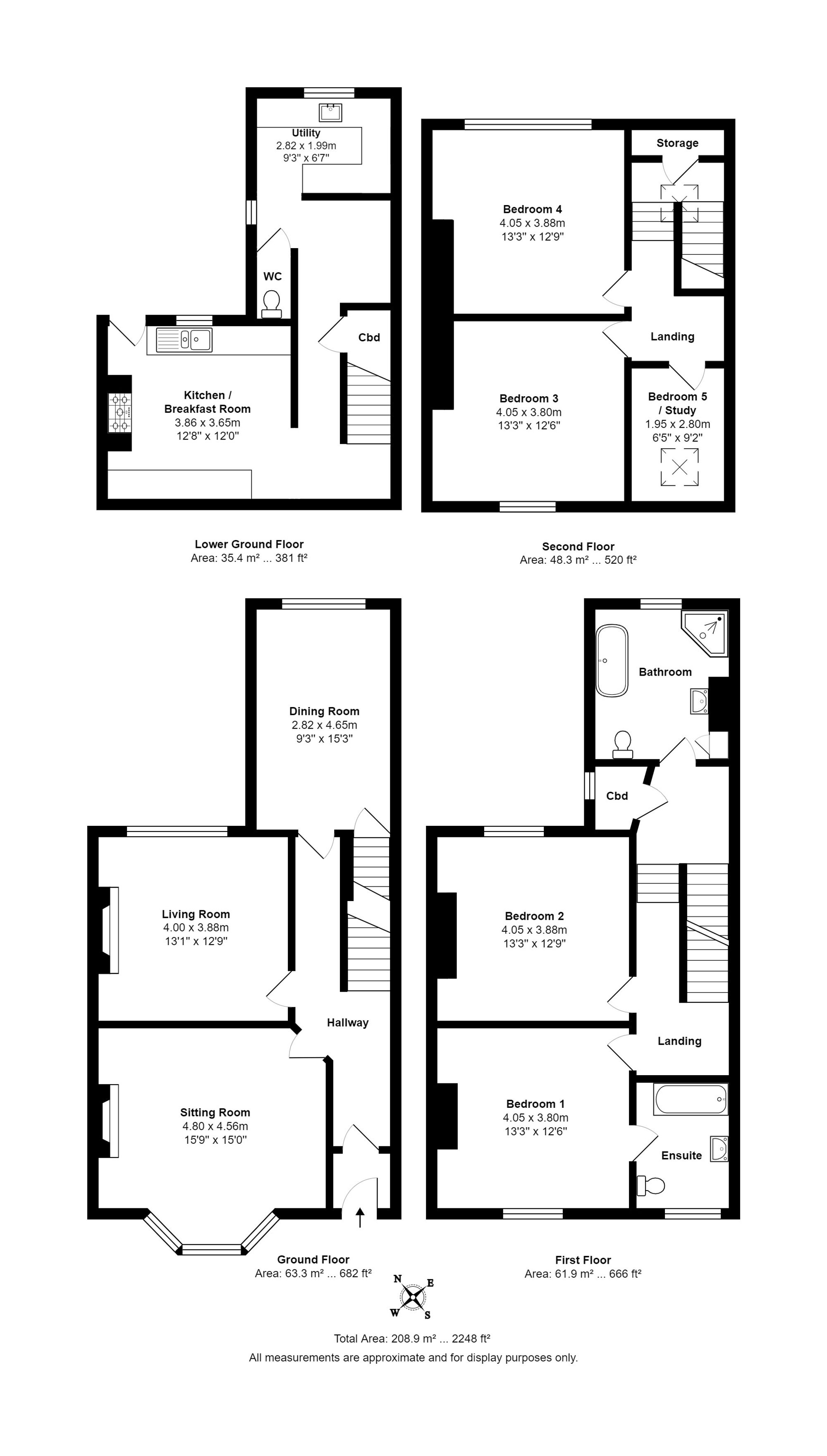
Overview
Offered with no onward chain, this well-presented Victorian town house presenting over 2,200 square feet of accommodation including four double bedrooms, flexible living space and two bathrooms, is located in a highly convenient position over looking the River Skell and the magnificent Cathedral, and within a short walk of the city centre and excellent schools including the highly reputable Ripon Grammar School.
Fronted by an easy maintenance forecourt garden behind a low wall with wrought iron railings, the house opens via an entrance vestibule to the reception hallway. To the front elevation there is bay fronted sitting room with high cornice ceiling arranged around a traditional open fireplace with marble surround and recessed shelving to either side of the chimney breast. There is a second sitting room also with feature fireplace that has a large window with remotely operated blind overlooking the garden and Cathedral in the background.
To the rear elevation the formal dining room has a staircase leading down to the lower ground floor where the well-appointed kitchen with tiled floor presents shaker style units with quartz work surfaces and a large range cooker. A door leads out to the enclosed rear garden which is designed for low maintenance with gravel, block set and stone flagged seating areas and a timber storage shed. A secure gate provides access out to the river side pathway the leads into the city centre. Additionally to the lower ground floor there is a guest w/c along with a practical laundry area and storage for cloaks and boots.
To the first floor the split level landing with useful airing cupboard branches to a house bathroom with bathtub and separate shower enclosure, and two equally excellent sized double bedrooms with one having built in wardrobe and en-suite bathroom with over bath shower. The second floor reveals two further double bedrooms as well as a fifth smaller bedroom which could alternatively be used as a home office, and access to loft storage space.
Key Features
- 2,248 sq.ft.
- 4 double bedrooms 2 bathrooms
- large patio garden
- traditional victorian town house
- primary school 5 minutes walk
- ripon grammar school 1 mile
- ripon market place 7 minutes walk
- a1m 4.7 miles
Energy Performance Certificate
- Rating
- E
- Current Efficiency
- 48.0
- Potential Efficiency
- 74.0
Utility's, rights & restrictions
Utility Supply
- Electric
- Ask Agent
- Water
- Ask Agent
- Heating
- Ask Agent
- Broadband
- Ask Agent
- Sewage
- Ask Agent
Risks
- Flood in last 5 years
- No
- Flood defenses
- N/A
- Source of flood
- Ask Agent
Rights and Restrictions
- Private Rights of Way
- Ask Agent
- Public Rights of Way
- Ask Agent
- Listed Property
- Ask Agent
- Restrictions
- Ask Agent
Broadband Speed
Broadband information not available.
