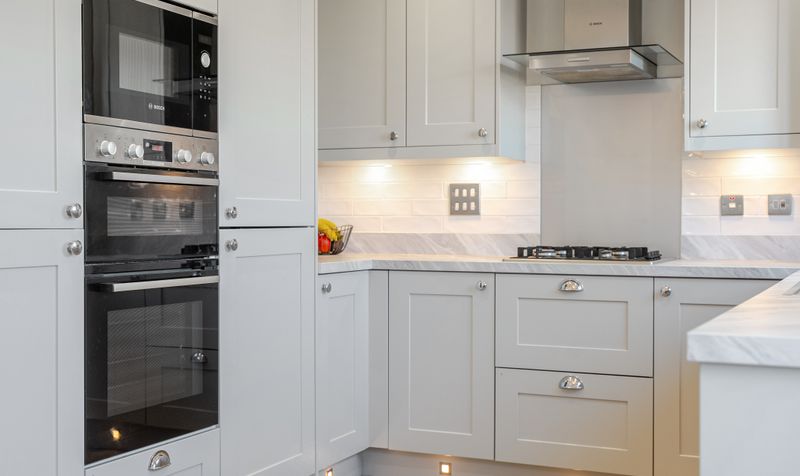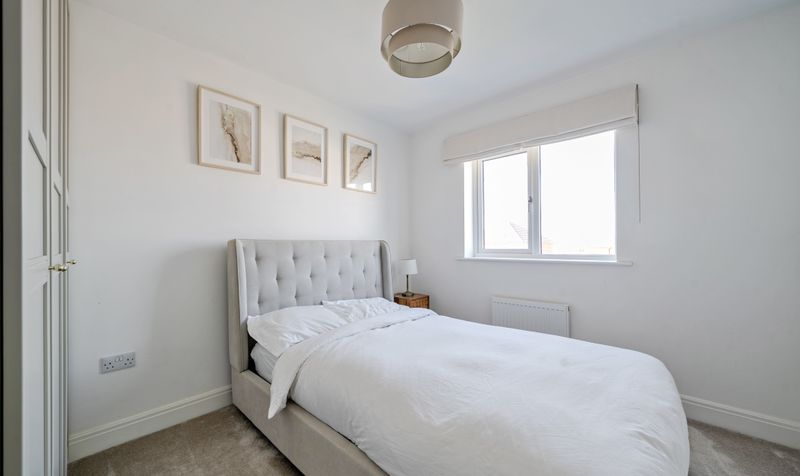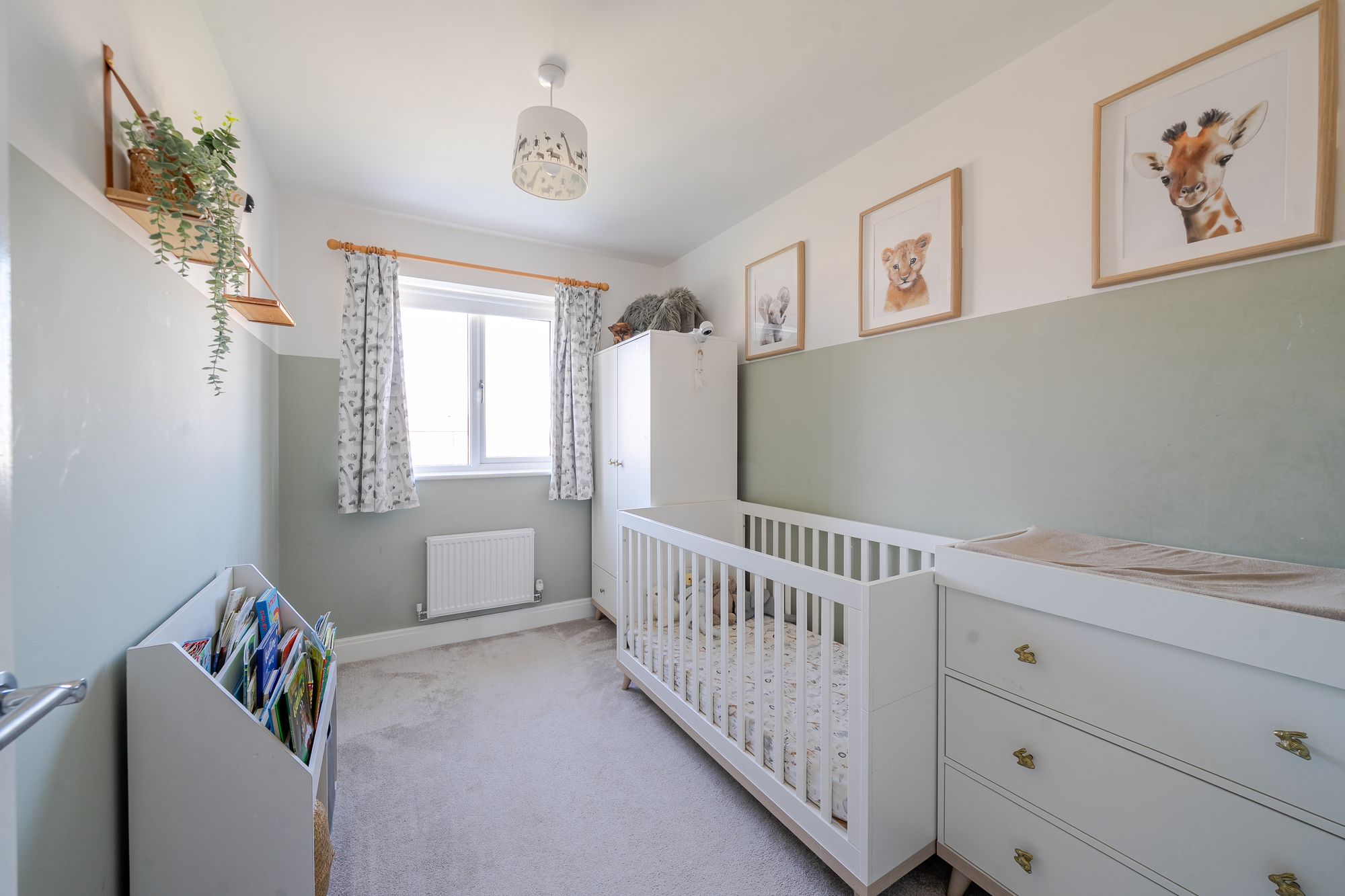Elderberry Drive, Harrogate, HG1
3 bedroom House
£350,000
Floorplans

Overview
A superbly presented 3 bedroom semi-detached house built 2021 standing in good-sized private lawned gardens with a 9’10 × 9’10 garden office side driveway and tastefully presented interiors located close to open countryside and reputable schools.
With gas fired central heating, Hive smart home system - the property comprises in brief. Covered entrance, reception hall with Amtico Herringbone flooring, storage cupboard and a guest wc. Light and airy living room, spacious living bespoke Symphony kitchen with integrated Bosch appliances, under pelmet lighting and Amtico Herringbone floors. Kick board LED lighting. Double doors leading to the rear gardens. First floor landing with airing cupboard, bedroom one with a luxurious en-suite shower room finished in Porcelanosa tiling. Two further bedrooms and a house bathroom finished in Porcelanosa tiling.
Outside there is a side driveway with parking for two vehicles and a EV charging point. Neat front lawns. Generous sized rear lawned gardens, flagged patios ideal for garden furniture. Garden office and adjoining store.
Key Features
- lovely interiors
- good sized private lawned gardens
- 9'10 x 9'10 garden office
- impressive living kitchen
- side driveway parking
- 2 luxurious bathrooms
Energy Performance Certificate
- Rating
- B
- Current Efficiency
- 84.0
- Potential Efficiency
- 95.0
Utility's, rights & restrictions
Utility Supply
- Electric
- Ask Agent
- Water
- Ask Agent
- Heating
- Ask Agent
- Broadband
- Ask Agent
- Sewage
- Ask Agent
Risks
- Flood in last 5 years
- No
- Flood defenses
- N/A
- Source of flood
- Ask Agent
Rights and Restrictions
- Private Rights of Way
- Ask Agent
- Public Rights of Way
- Ask Agent
- Listed Property
- Ask Agent
- Restrictions
- Ask Agent
Broadband Speed
Broadband information not available.













































