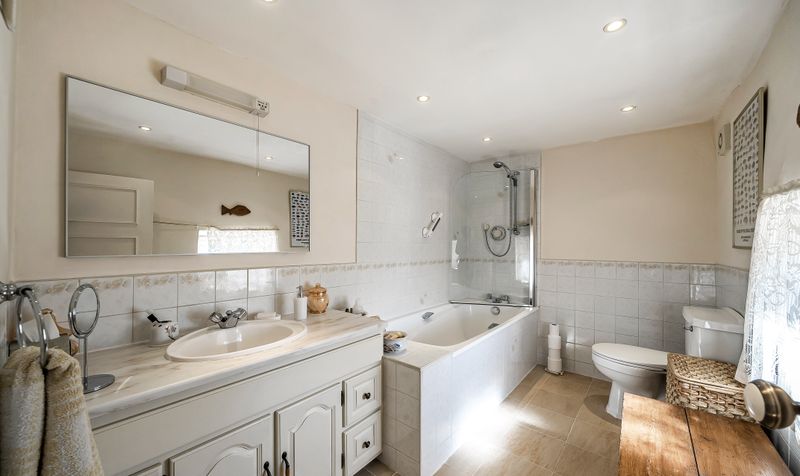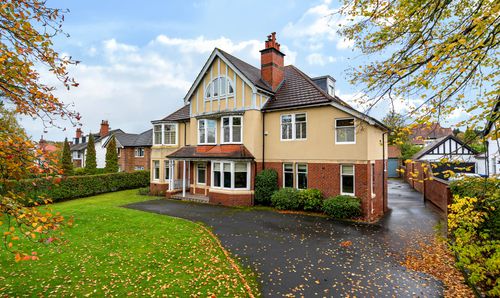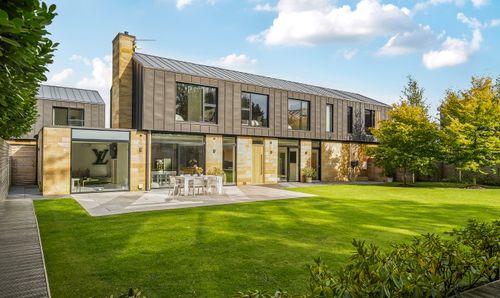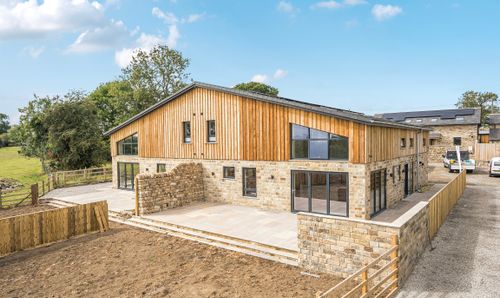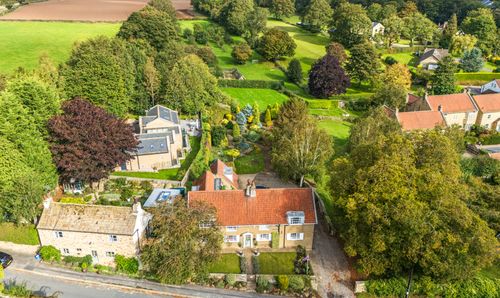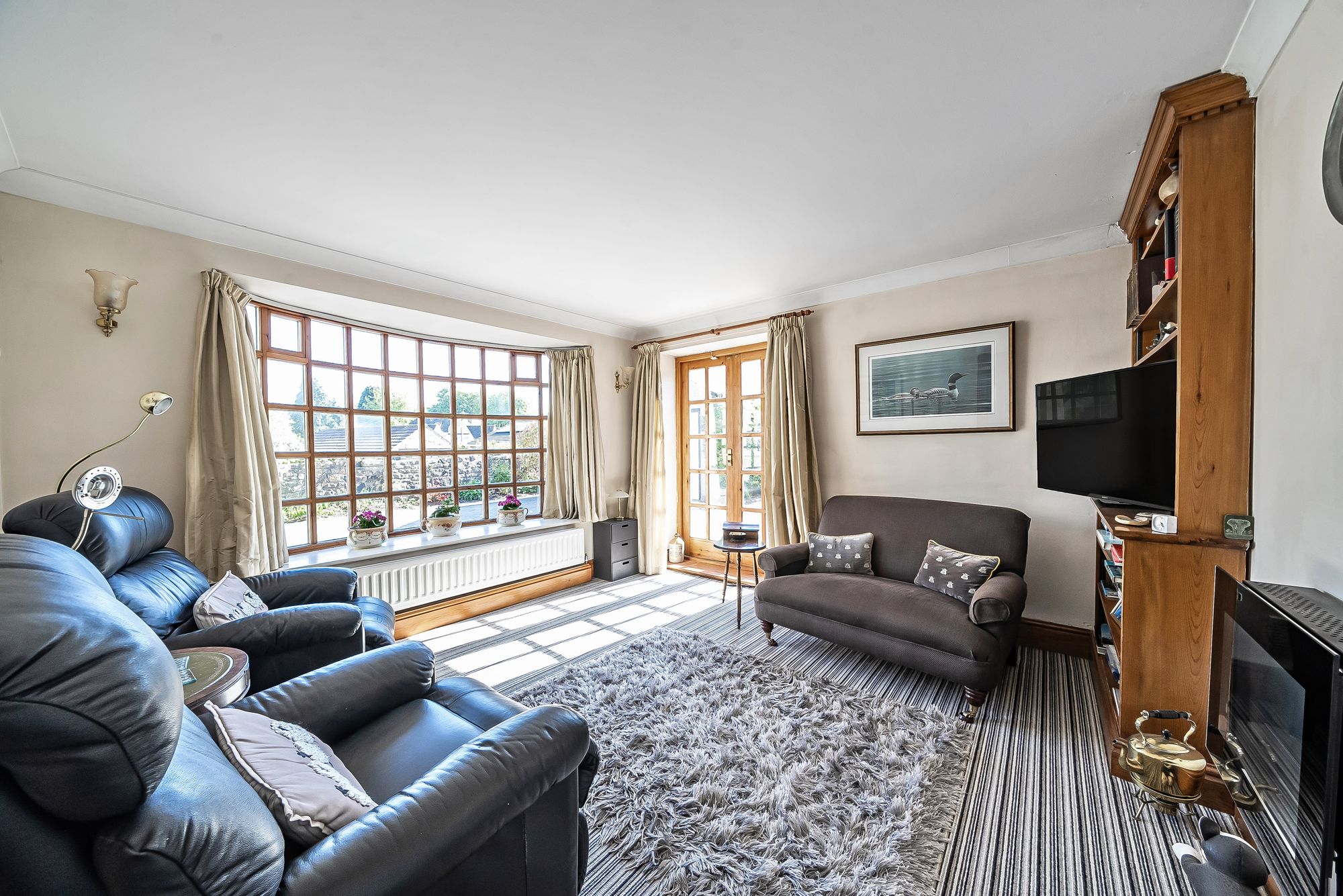Main Street, Follifoot, HG3
4 bedroom House
£895,000
4
LIVING SPACES
4
BEDROOMS
2
BATHROOMS
Floorplans

Overview
Key Features
- highly desirable village
- highly private south west facing garden
- driveway for multiple vehicles and double garage
- 4 well-proportioned bedrooms 2 bathrooms
- village pub 3 minutes walk
- post office and store 3 minutes walk
- village school 2 minutes walk
Energy Performance Certificate
- Rating
- D
- Current Efficiency
- 62.0
- Potential Efficiency
- 82.0
Utility's, rights & restrictions
Utility Supply
- Electric
- Ask Agent
- Water
- Ask Agent
- Heating
- Ask Agent
- Broadband
- Ask Agent
- Sewage
- Ask Agent
Risks
- Flood in last 5 years
- No
- Flood defenses
- N/A
- Source of flood
- Ask Agent
Rights and Restrictions
- Private Rights of Way
- Ask Agent
- Public Rights of Way
- Ask Agent
- Listed Property
- Ask Agent
- Restrictions
- Ask Agent
Broadband Speed
Broadband information not available.













