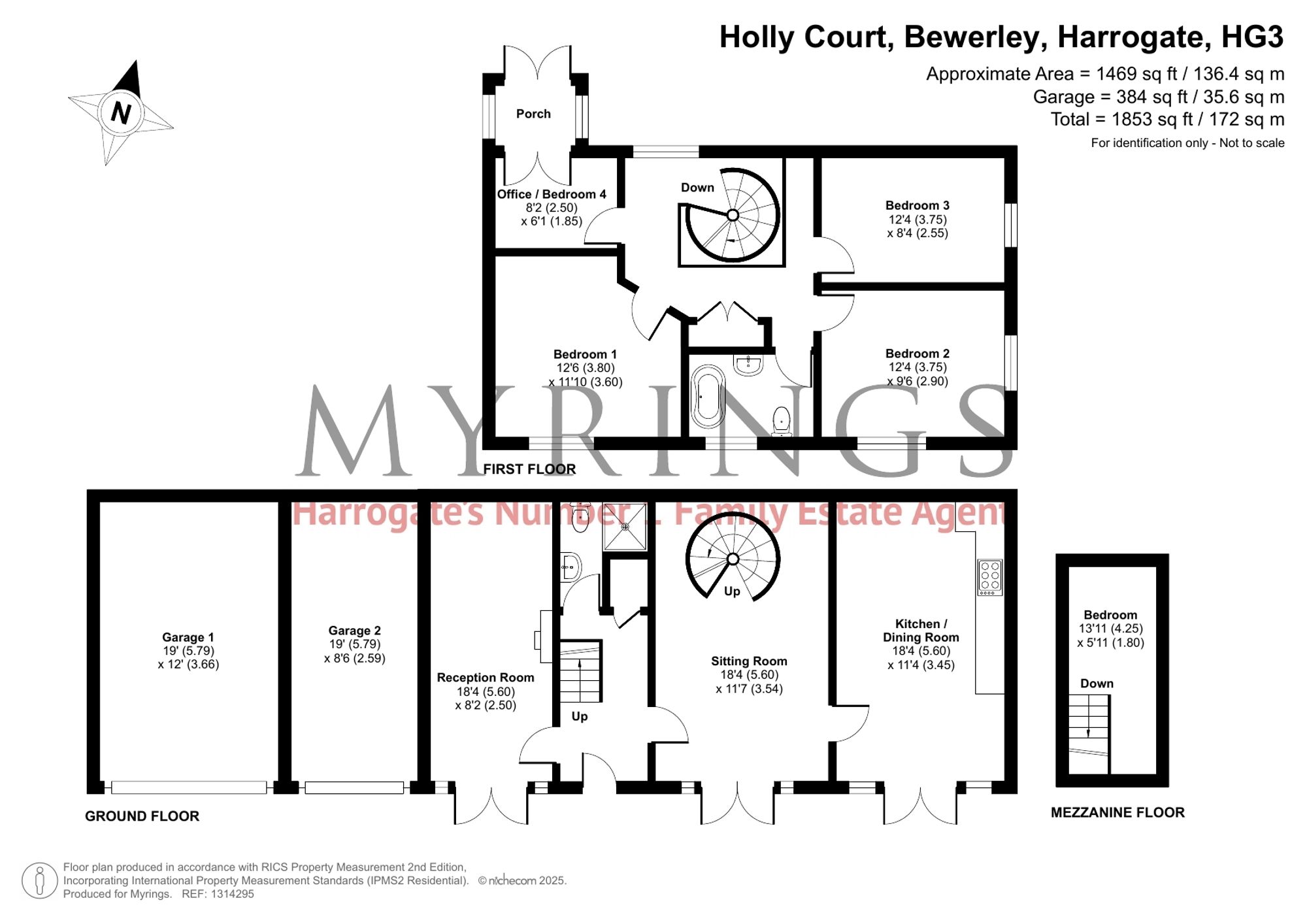
A beautifully converted three/four bedroom period home, formerly part of Bewerley Hall's coach house, offering charming character features, generous gardens, parking, and garaging—all in a peaceful rural setting just a short walk from the centre of Pateley Bridge. Offered with no onward chain.
This exceptional and highly individual property forms part of Holly Court, an exclusive courtyard development of just five homes, originally the stable block and coach houses to Bewerley Hall. The property has been sympathetically restored to retain its period charm, with exposed sandstone features, impressive arched openings, and vaulted ceilings, all enhanced by modern comforts such as gas-fired central heating and underfloor heating to the ground floor.
The spacious ground floor accommodation comprises three bright and airy rooms, all with French doors opening out to the garden. These include a welcoming reception hall with shower room and cleverly designed mezzanine which is currently used as a fourth bedroom but could be utilised as a playroom or study room, a striking sitting room with vaulted ceiling and feature spiral staircase, and a cosy snug that could also serve as a fourth bedroom or occasional guest room.
The heart of the home is a high-quality, farmhouse-style dining kitchen, complete with extensive work surfaces and cabinetry, exposed stonework, integrated appliances including a dishwasher, Belfast sink, and a Cookmaster range cooker.
Upstairs, a light and spacious landing leads to three generous double bedrooms and a flexible fourth room, which has direct access to an upper-level communal courtyard via double doors. The luxurious family bathroom features a roll-top bath and stylish fittings.
Outside, the property benefits from ample private gravelled parking and two adjoining garages/workshops with vaulted ceilings—both of which offer exciting development potential (subject to necessary consents). The walled garden, thanks to its shape and length, enjoys sunlight throughout the day. It is beautifully landscaped with mature hedging, stone patio areas, and colourful planted borders. A further enclosed garden area at the rear, ideal for chickens or vegetable growing, includes a garden shed. A characterful courtyard is accessed at first-floor level via a stone-built porch.
Please Note: The courtyard and access roads surrounding the property are subject to legal easements that provide neighbouring residents of Holly Court full and free rights of way to access both the front and rear of their properties. The courtyard and access roads are all maintained collectively. Buyers are advised to refer to all legal documentation for full clarity.
Broadband information not available.