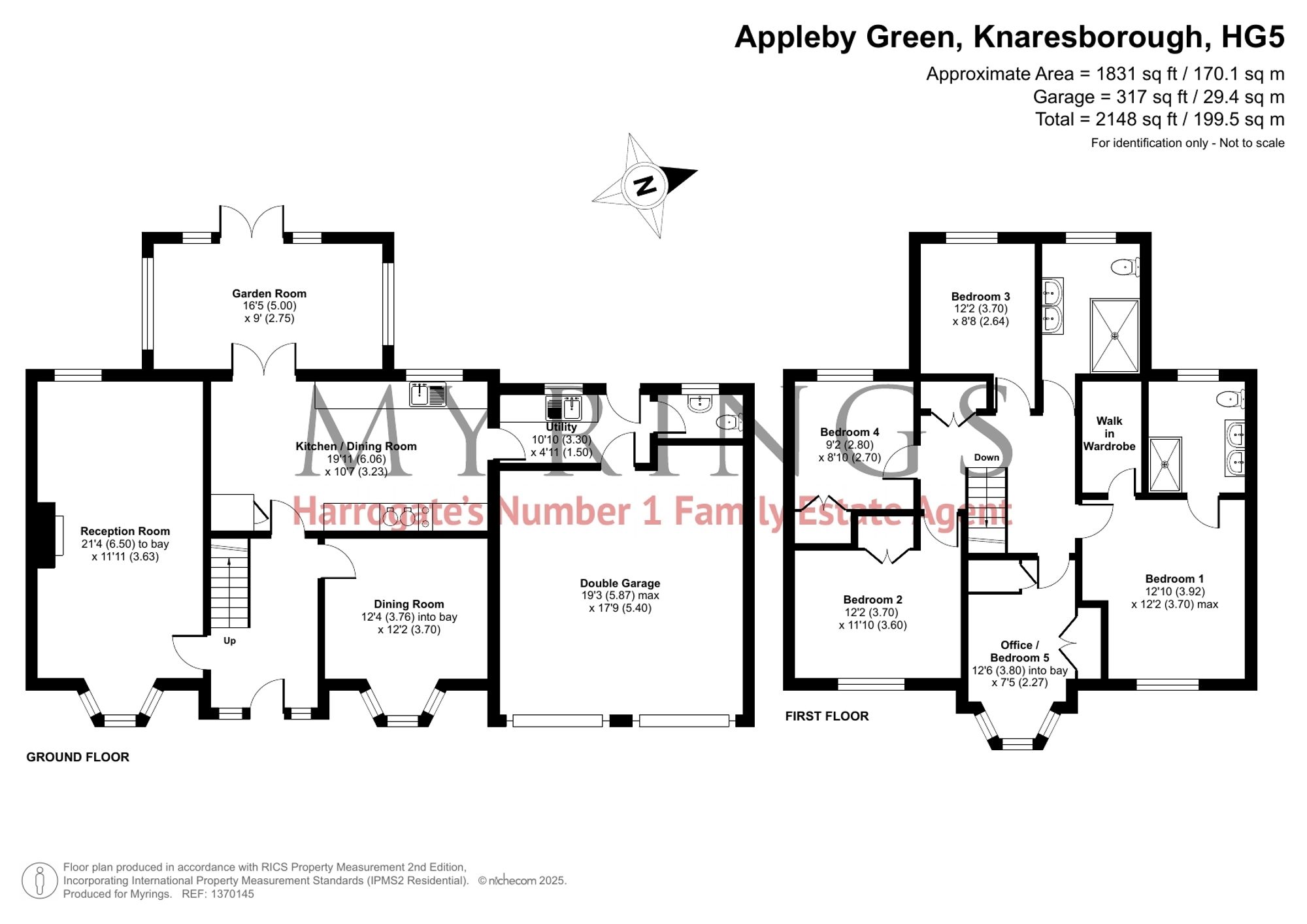
This beautifully modernised five-bedroom home offers a perfect blend of contemporary design, elegant décor, and spacious family living. Set on the outskirts of Knaresborough, the property boasts three versatile reception rooms, two bathrooms, extensive gardens, and ample parking including an adjoining double garage.
To the front, the home is framed by a well-kept lawned garden overlooking the large Green, and a generous driveway providing parking for four vehicles, with further space available in the large attached double garage.
Stepping through the front door, you are greeted by a bright and welcoming hallway leading to the stylish bay-fronted dining and reception rooms. The main reception room is both spacious and inviting, featuring a charming fireplace and elegant ceiling cornicing that continues through from the entrance hall.
At the heart of the home is the contemporary kitchen/diner, fitted with abundant storage, sleek granite worktops, and a total control electric AGA range. From here, there is access to a practical utility room, a downstairs WC, and direct entry into the double garage. Extending to the rear, the lovely garden room provides another great space for relaxing. Double doors open from here onto the rear garden, creating a seamless connection between indoor and outdoor living spaces.
The expansive rear garden, with direct access to Nidd Gorge Woods, is beautifully landscaped and laid mainly to lawn, featuring a delightful pergola seating area, extensive patio space for entertaining, and well-stocked planting beds bordered by tall fencing and mature trees for privacy. It also features practical wooden greenhouse and a storage shed.
Upstairs, the first floor hosts three generous double bedrooms and two further single rooms that can serve as home offices, playrooms, or dressing rooms. The modern family bathroom includes a walk-in shower and double sink, while the principal bedroom benefits from a spacious walk-in wardrobe and luxurious en-suite shower room, also with twin basins and with a practical shower toilet. Additional built-in storage can be found in the second and smallest bedrooms, alongside a large landing cupboard providing extra convenience.
Broadband information not available.