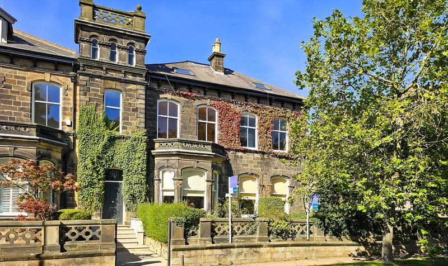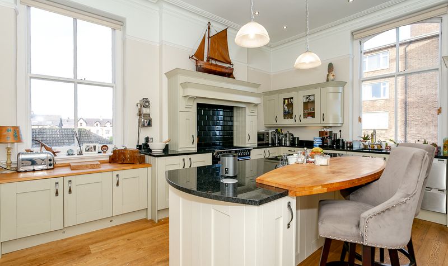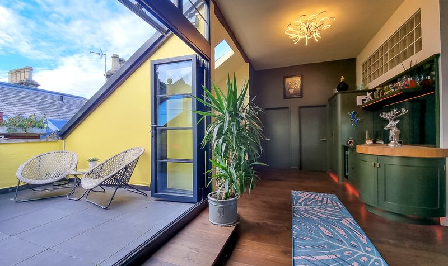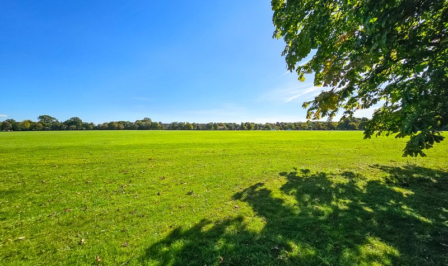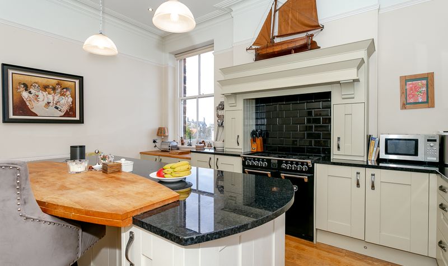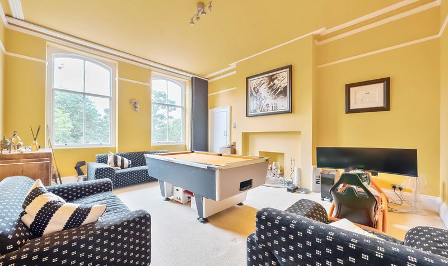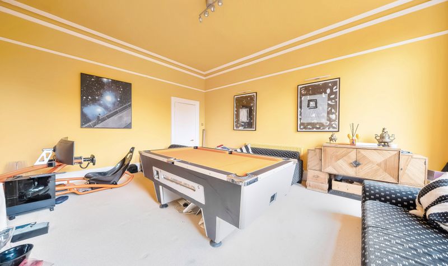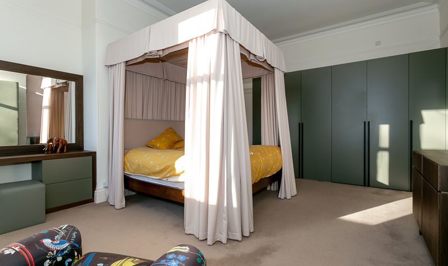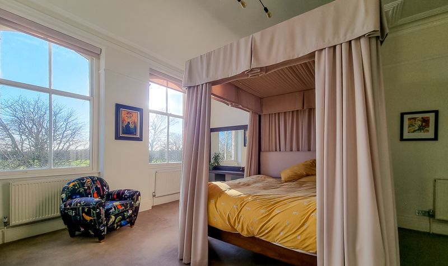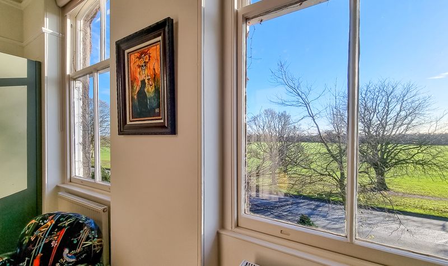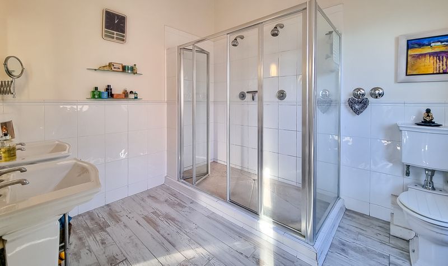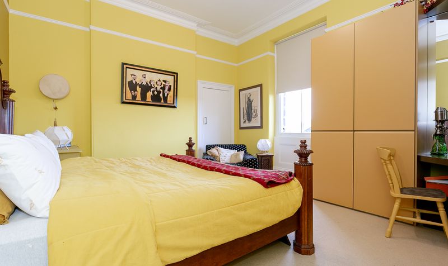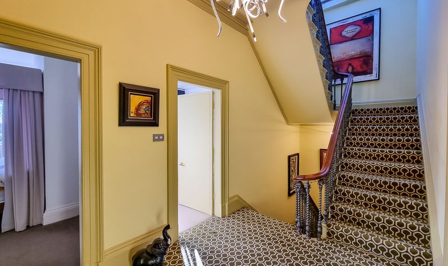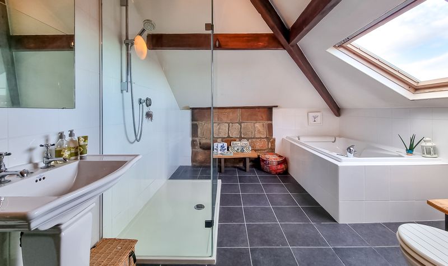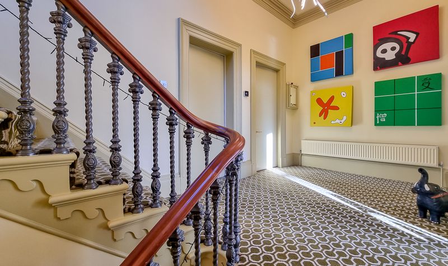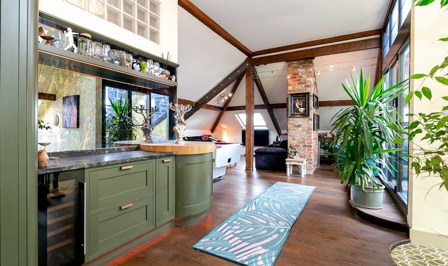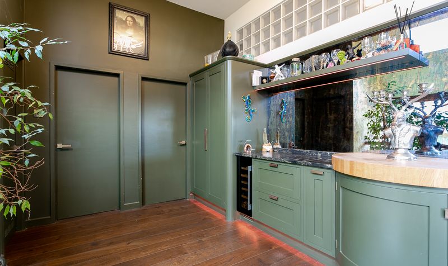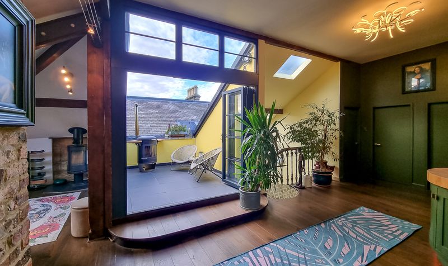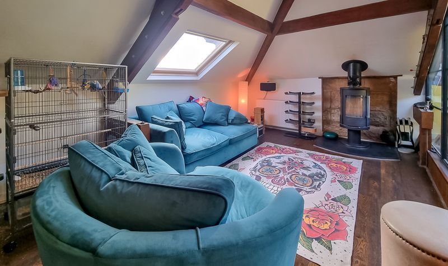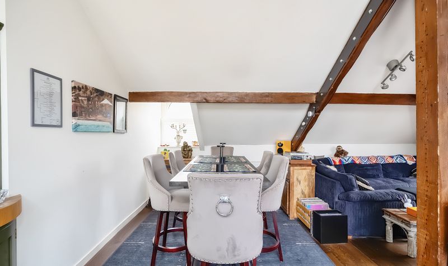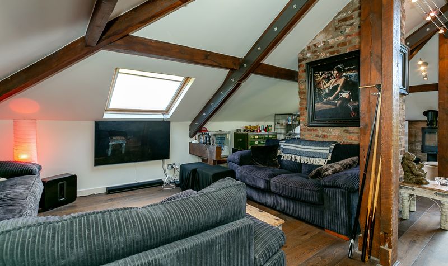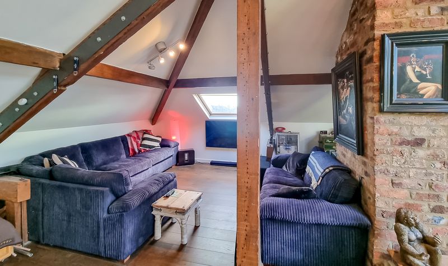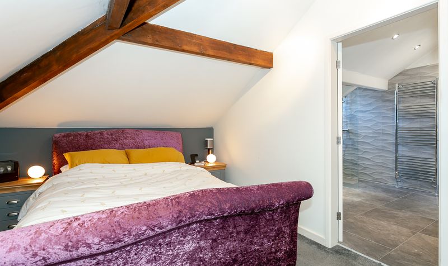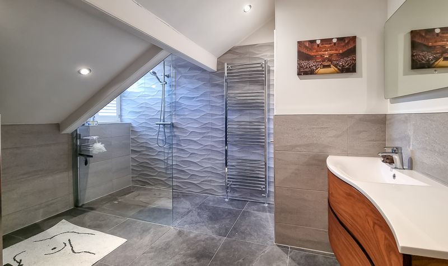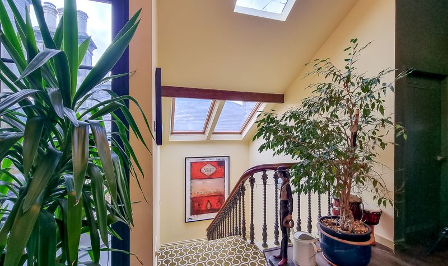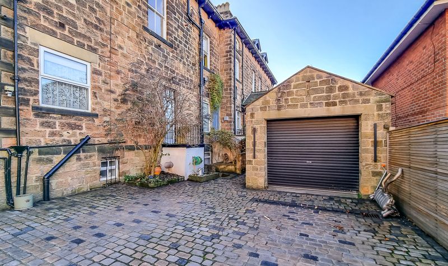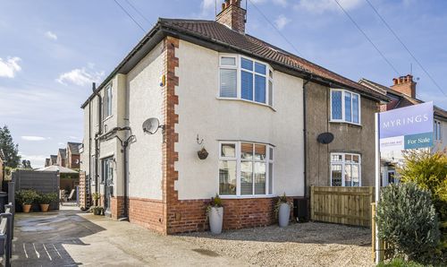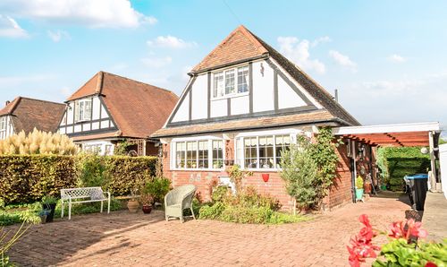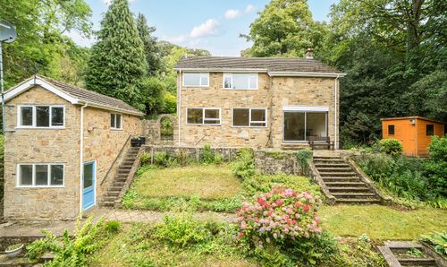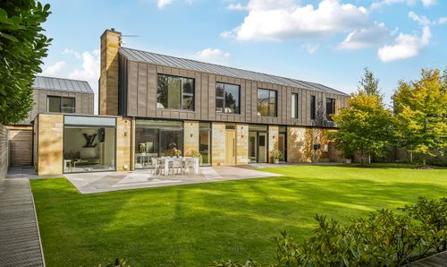37 York Place, Harrogate, HG1
3 bedroom Flat
£3,250 PCM
Floorplans
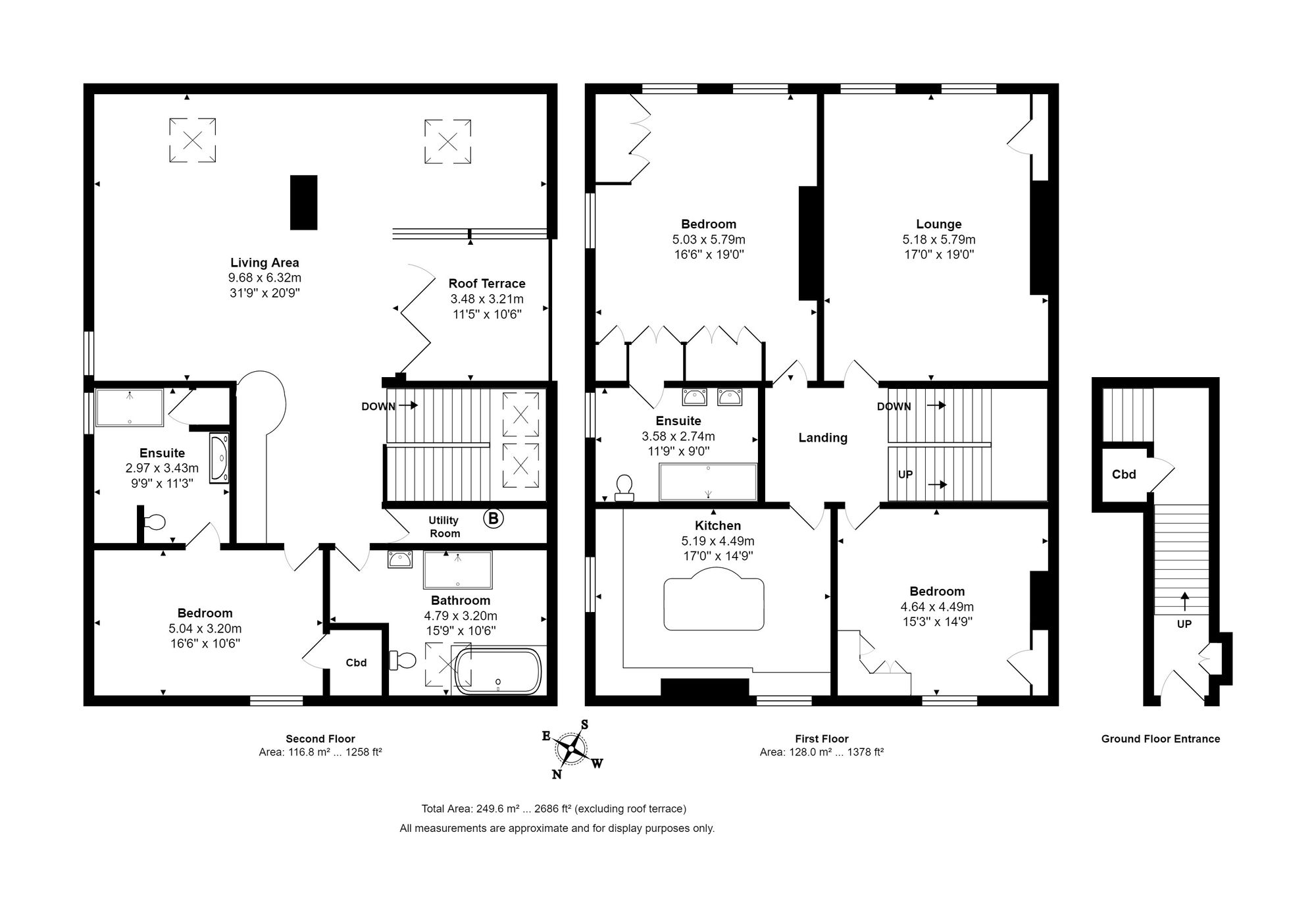
Overview
A truly breath-taking 3–4 bedroom duplex apartment of remarkable proportions, forming part of an elegant Stray-side villa. This unique home boasts bespoke interiors and elevated, far-reaching views across the York Place Stray parkland, enhanced by the rare luxury of a private rooftop terrace garden. Further outdoor space includes a charming rear walled cobbled courtyard—ideal for entertaining—with parking for two vehicles and a large garage, all securely set behind electric gates. Perfectly positioned, the property lies within a ten-minute walk of West Park and its vibrant parade of shops, bars, and restaurants.
Offering over 2,600 sq. ft. of versatile living space, the apartment is ideally suited to a blended family, dependent relatives, or teenagers. Arranged across two floors, the accommodation benefits from gas-fired central heating and sash windows, and is entered via a private lobby with storage and an elegant balustrade staircase.
The first floor features a sitting/games room with magnificent Stray views, a feature fireplace, chimney breast storage, ceiling cornice, and picture rail—this space could equally serve as a dining room or fourth bedroom. A high-quality breakfast kitchen offers integrated appliances, dark granite worktops, and a recessed range cooker, complemented by dual-aspect windows and underfloor heated wooden floors. The principal bedroom includes a fireplace, extensive fitted wardrobes, dressing table, and a luxurious en-suite with twin sinks and a large walk-in shower. A second double bedroom also provides fitted wardrobes and a dressing area.
The second floor reveals an impressive open-plan living and entertaining space, complete with a bespoke granite and teak bar, exposed brickwork, a modern solid-fuel stove, bi-fold doors opening to a walled balcony, exposed beams, and wooden floors. A third bedroom enjoys fitted storage and a stylish porcelain-tiled en-suite with a walk-in shower. Additional features include a utility room and a generous house bathroom with separate walk-in shower and beams.
Externally, a stone-walled cobbled courtyard garden is accessed via sliding electric gates, providing secure off-street parking for two cars and leading to a large garage with an electric roller door.
PARKING
The parking at this property is ; driveway parking
HEATING
The heating supply at this property is; mains gas
COUNCIL TAX BAND
Band E
UTILITIES
All mains services are connected to the property
BROADBAND
The property has broadband connection available, for an indication of specifics speeds and supply we recommend you check these details using the Ofcom online search tool
https://checker.ofcom.org.uk/en-gb/broadband-coverage
MOBILE SIGNAL / COVERAGE
Mobile phone signal speed, supply and coverage can be checked using the Ofcom online search tool
https://checker.ofcom.org.uk/en-gb/mobile-coverage
HOLDING DEPOSIT
A holding deposit equal to one week’s rent will be payable to reserve the property. Please Note: This will be withheld if any relevant person (including any guarantor(s)) withdraw from the tenancy, fail a Right-to-Rent check, provide materially significant false or misleading information, or fail to sign their tenancy agreement (and / or Deed of Guarantee) within 15 calendar days (or other Deadline for Agreement as mutually agreed in writing).
SECURITY DEPOSIT
A security deposit is payable, equal to five weeks’ rent for rent under £50,000 per year. The security deposit will be equal to six weeks’ rent for rent of £50,000 or more per year.
Key Features
- far reaching stray views
- stunning interiors of about 2686 sq ft
- large garage
- private top floor sun terrace
- private & secure cobbled courtyard with parking for 2 cars
Energy Performance Certificate
- Rating
- D
- Current Efficiency
- 55.0
- Potential Efficiency
- 80.0
Utility's, rights & restrictions
Utility Supply
- Electric
- Ask Agent
- Water
- Ask Agent
- Heating
- Ask Agent
- Broadband
- Ask Agent
- Sewage
- Ask Agent
Risks
- Flood in last 5 years
- No
- Flood defenses
- N/A
- Source of flood
- Ask Agent
Rights and Restrictions
- Private Rights of Way
- Ask Agent
- Public Rights of Way
- Ask Agent
- Listed Property
- Ask Agent
- Restrictions
- Ask Agent
Broadband Speed
Broadband information not available.
