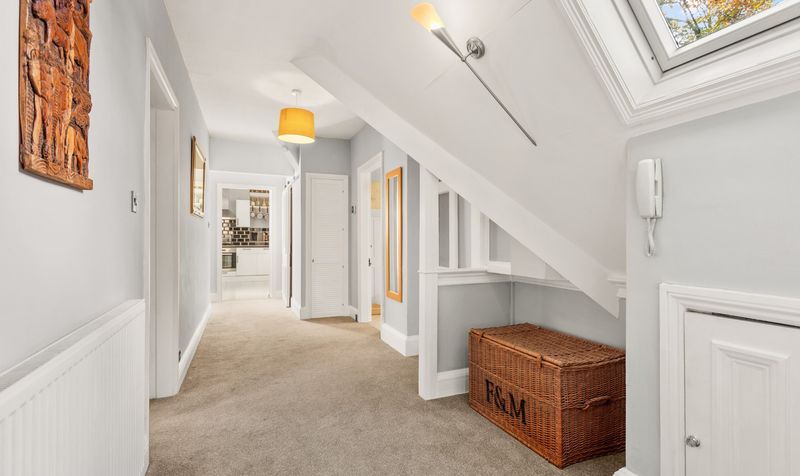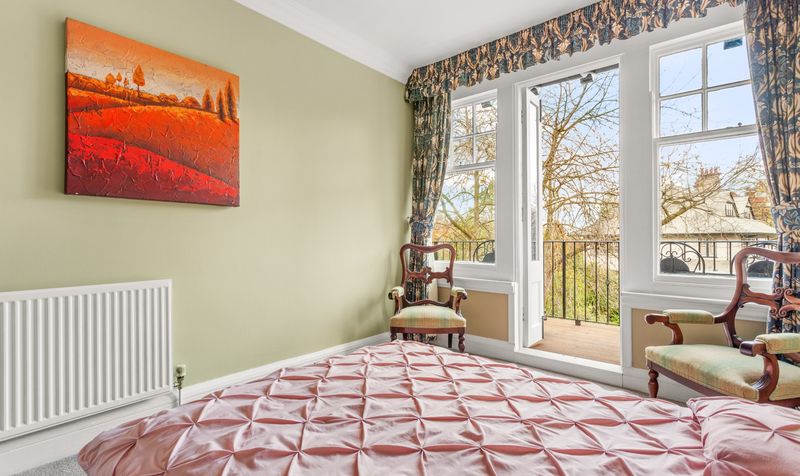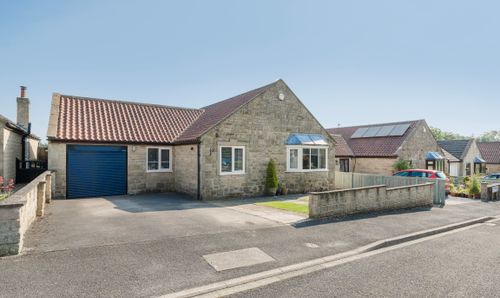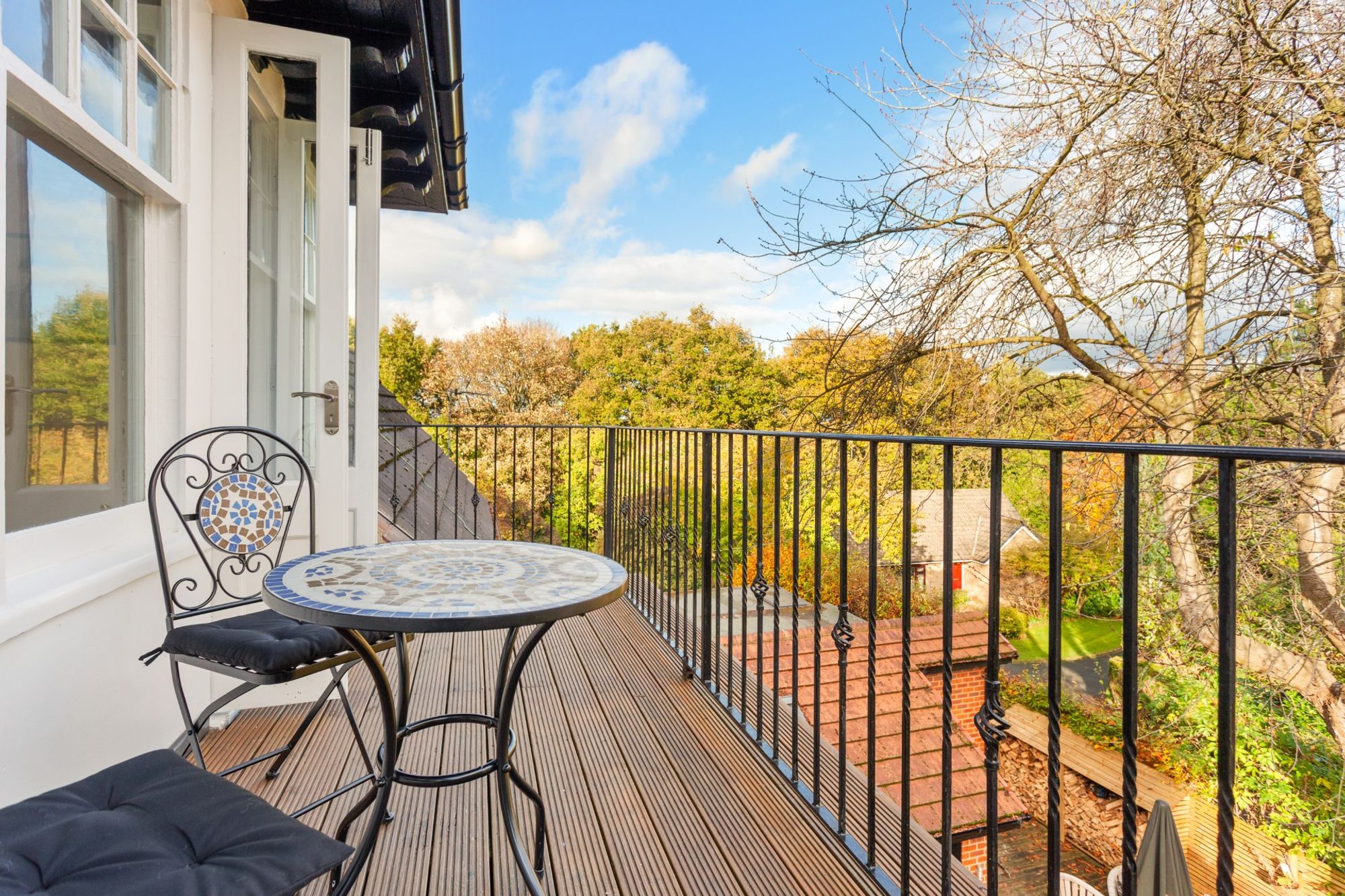Kent Road, Wimborne, HG1
3 bedroom Flat
£375,000
Floorplans

Overview
A spacious three-bedroom, second-floor apartment occupying the top floor of this detached period residence, located on the highly regarded Duchy Estate. Enjoying leafy views of the surrounding gardens, the property also benefits from a good-sized decked balcony and a single garage.
Having gas central heating, sash windows and comprising in brief. Communal entrance hall, private spacious second floor reception hall with entry phone system and storage cupboard, lounge with fireplace, recessed shelving and display alcove and two windows to the rear looking towards Oakdale golf club. Modern white high gloss 'L' shaped breakfast kitchen with tiled floors and recessed appliances. Bedroom one with French doors leading to the balcony, storage cupboard and a fitted range of modern wardrobes with handing and shelving. Bedroom two with double doors to the balcony and a range of modern wardrobes. Bedroom three, house shower room with large walk in shower enclosure, finished in porcelain marble and with a walk in storage cupboard.
Outside a stone double pillared entrance leads down a drive which extends to the rear of the building where there’s a garage.
Key Features
- duchy address
- single garage
- good sized private balcony
- ideal second home
- quiet location
Energy Performance Certificate
- Rating
- D
- Current Efficiency
- 57.0
- Potential Efficiency
- 61.0
Utility's, rights & restrictions
Utility Supply
- Electric
- Ask Agent
- Water
- Ask Agent
- Heating
- Ask Agent
- Broadband
- Ask Agent
- Sewage
- Ask Agent
Risks
- Flood in last 5 years
- No
- Flood defenses
- N/A
- Source of flood
- Ask Agent
Rights and Restrictions
- Private Rights of Way
- Ask Agent
- Public Rights of Way
- Ask Agent
- Listed Property
- Ask Agent
- Restrictions
- Ask Agent
Broadband Speed
Broadband information not available.



















































