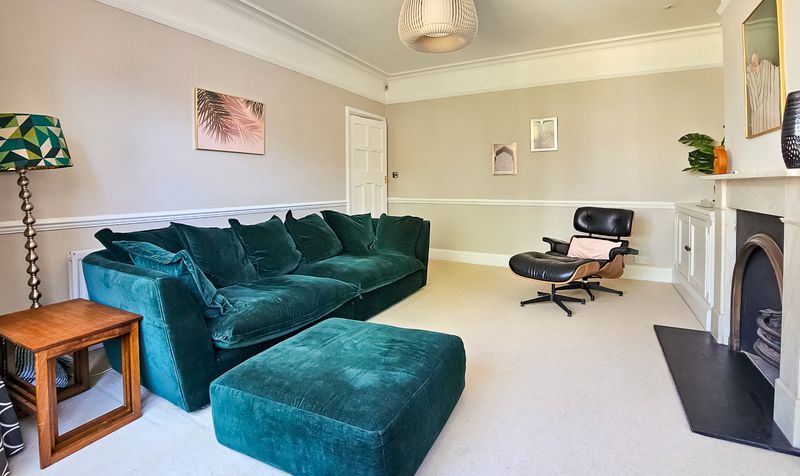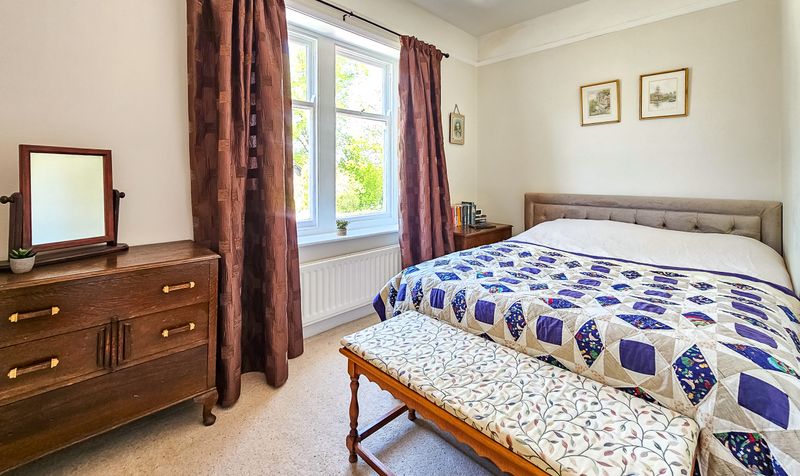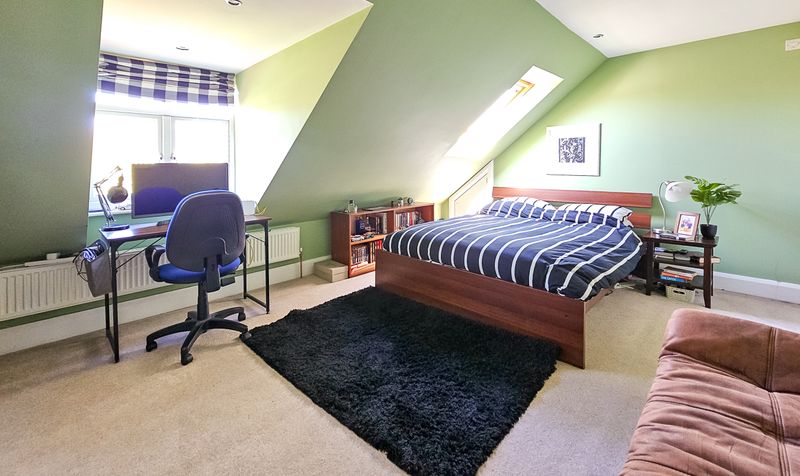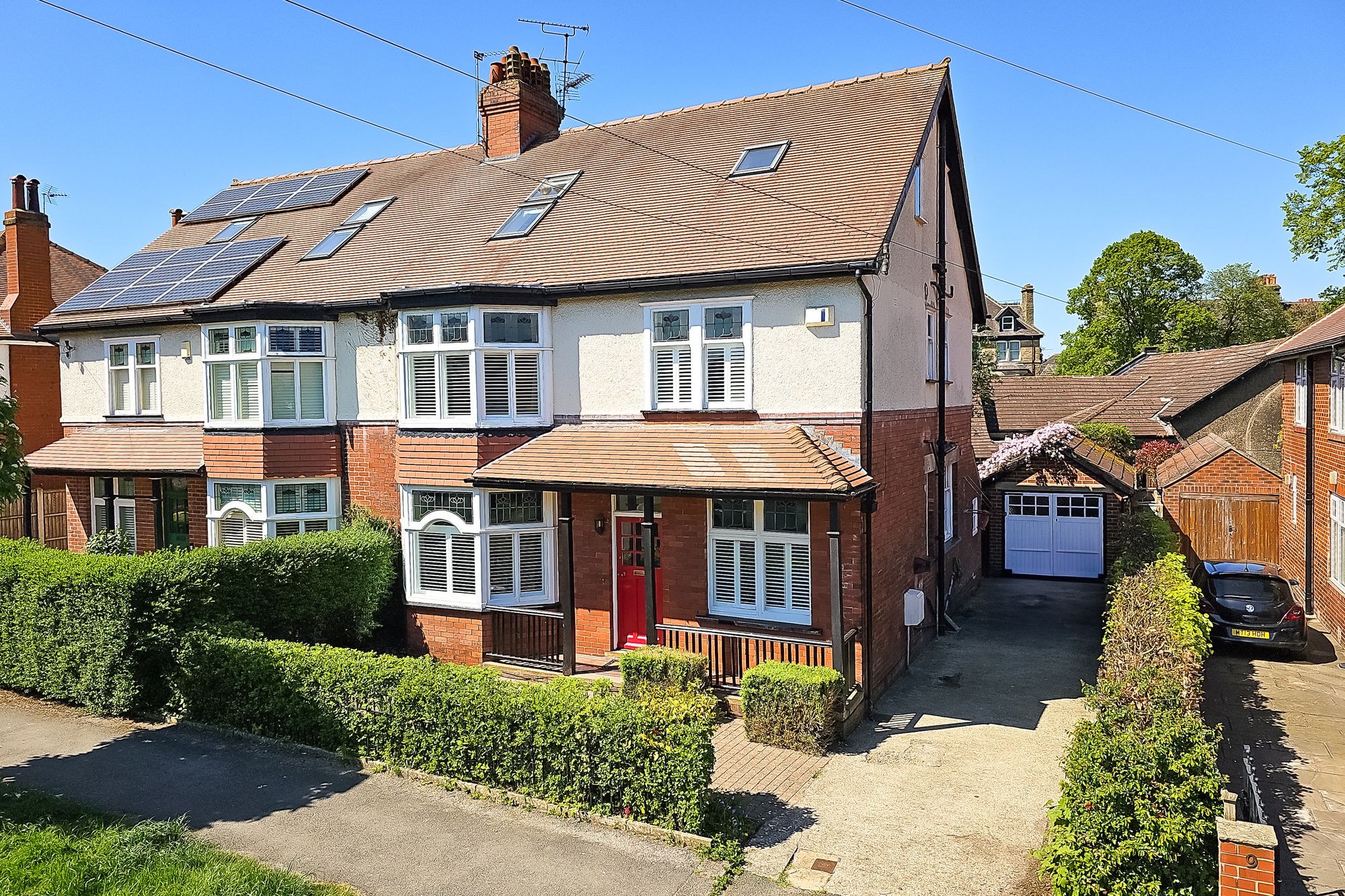Arthington Avenue, Harrogate, HG1
5 bedroom House
£775,000
Floorplans

Overview
A charming 5 bedroom period semi-detached home built circa 1920 offering many original features from the Arts & Crafts era with light and airy modern interiors over three floors standing in mature Westerly facing lawned gardens with a side driveway and garage located along a sought after tree lined road within a short stroll of the town centre and train station.
With original colour leaded windows and gas fired central heating the property comprises in brief. Front covered veranda, main reception hall with paneled walls, delph rack and a under stairs storage cupboard. Solid Oak wooden floors. Bay fronted living room to the front elevation with a feature marble fireplace and a recessed living flame gas fire. Cupboards and shelving to the chimney breast, ceiling cornice, dado rail and picture rail. Rear bay reception room enjoying views over the back gardens, feature marble fireplace with a living flame gas fie, ceiling cornice, dado rail and picture rail. Cupboards and shelving to the chimney breast. Breakfast kitchen with a range of white units, integrated appliances and dark work surfaces over and a large breakfast central island. Solid Oak wooden floors. Pantry/utility cupboard. Opening to a rear conservatory/dining space with Amtico floors. Double doors to the rear garden and a useful storage space. First floor landing and study area, bedroom one with fitted wardrobes and picture rial. Bedroom two with wardrobes, storage cabinets, shelving and picture rail. Bedroom three and a modern house bathroom with a walk shower, twin vanity wash hand basins finished in porcelain tiling. Second floor landing, bedroom four with fitted wardrobes, ceiling velux and access to roof space storage. Bedroom five/study. Bathroom with a separate walk in shower.
Outside there is a neat front garden. Side driveway leading to a garage. Rear patios ideal for garden furniture leading to enclosed family lawned gardens with stocked borders.
Key Features
- arts & crafts era features
- lovely mature gardens
- potential to extend even further
- sought after tree lined road close to town
- luxurious bathroom
- second floor suite layout
Energy Performance Certificate
- Rating
- D
- Current Efficiency
- 60.0
- Potential Efficiency
- 73.0
Utility's, rights & restrictions
Utility Supply
- Electric
- Ask Agent
- Water
- Ask Agent
- Heating
- Ask Agent
- Broadband
- Ask Agent
- Sewage
- Ask Agent
Risks
- Flood in last 5 years
- No
- Flood defenses
- N/A
- Source of flood
- Ask Agent
Rights and Restrictions
- Private Rights of Way
- Ask Agent
- Public Rights of Way
- Ask Agent
- Listed Property
- Ask Agent
- Restrictions
- Ask Agent
Broadband Speed
Broadband information not available.









































