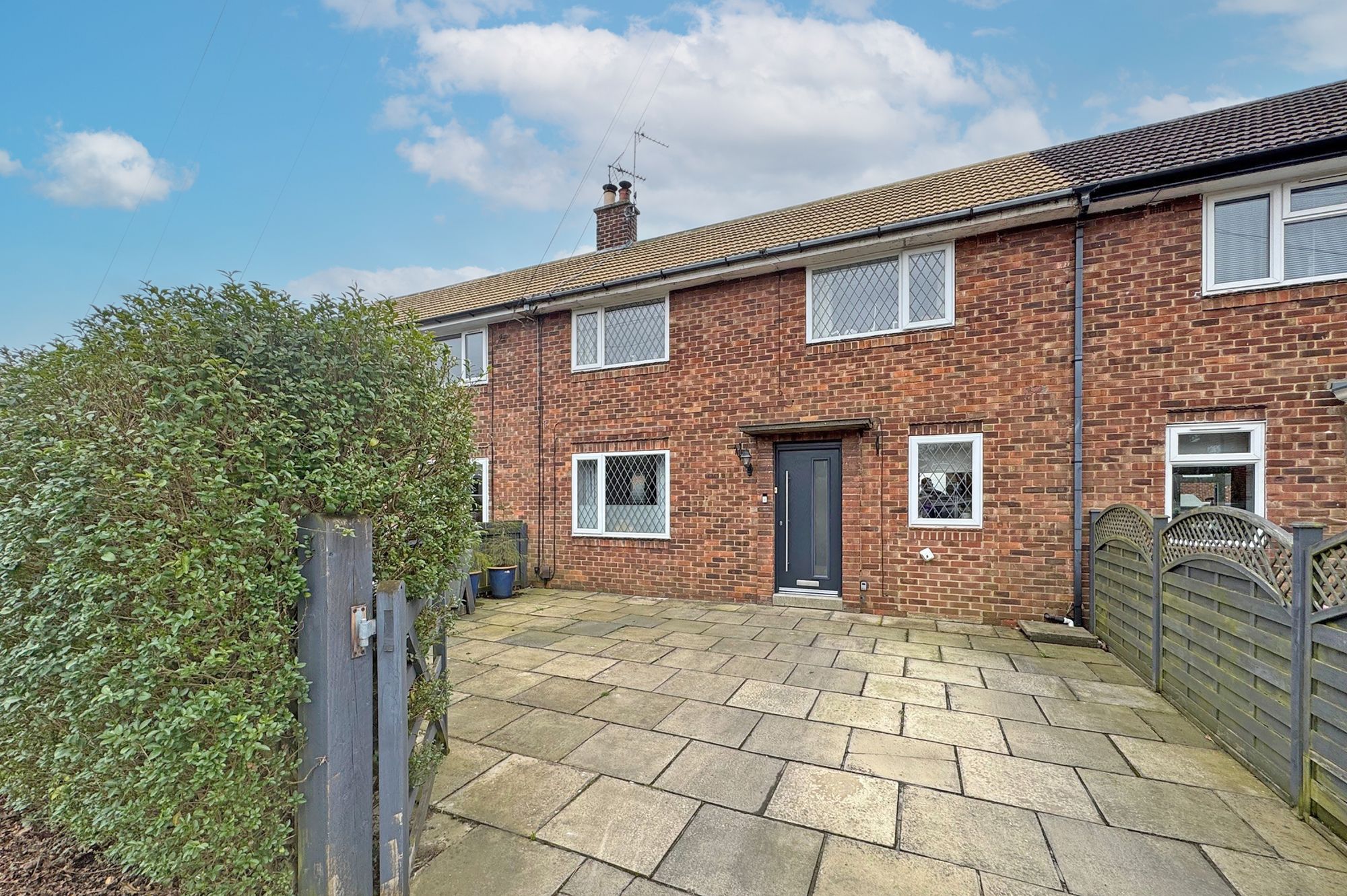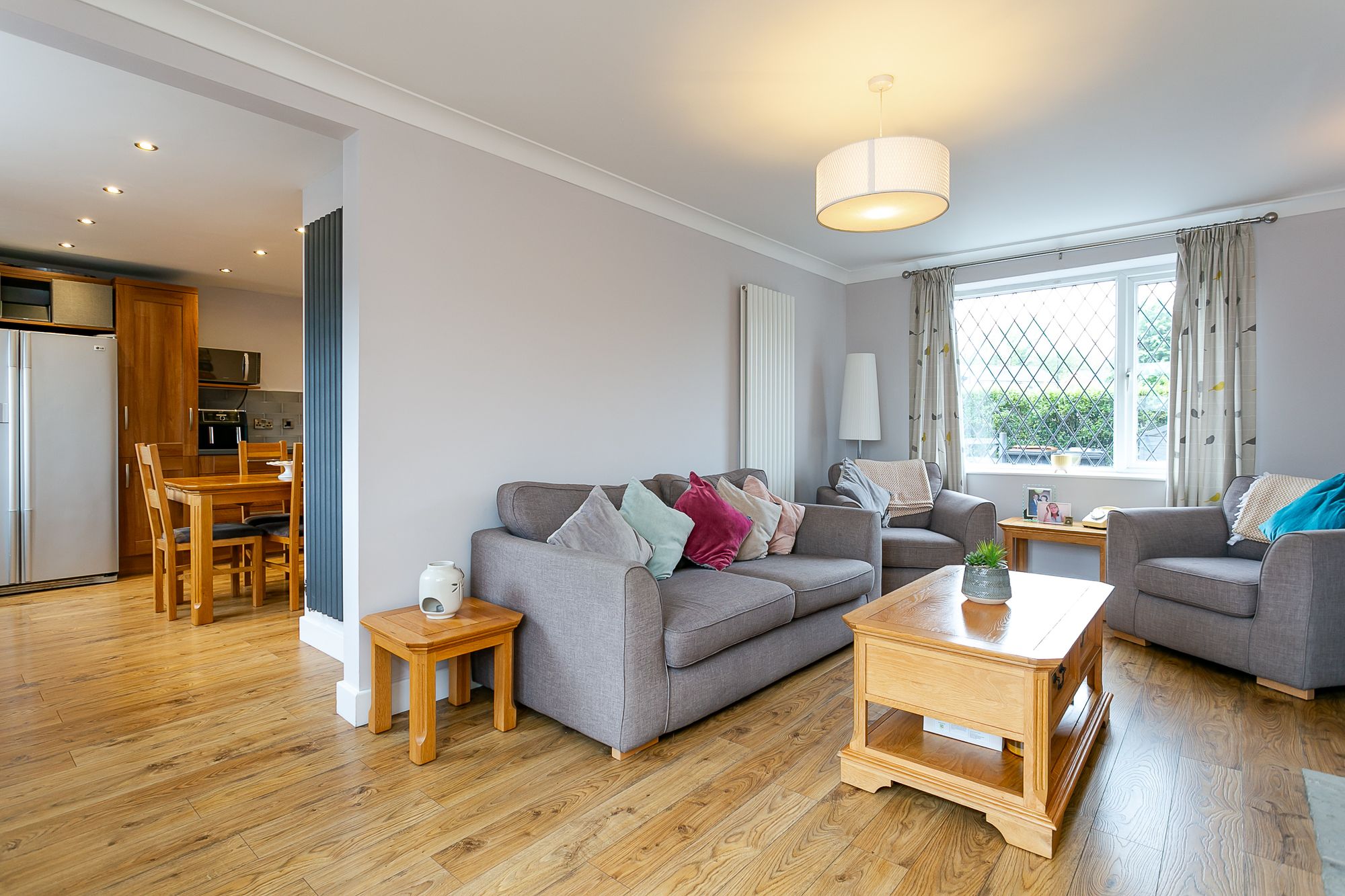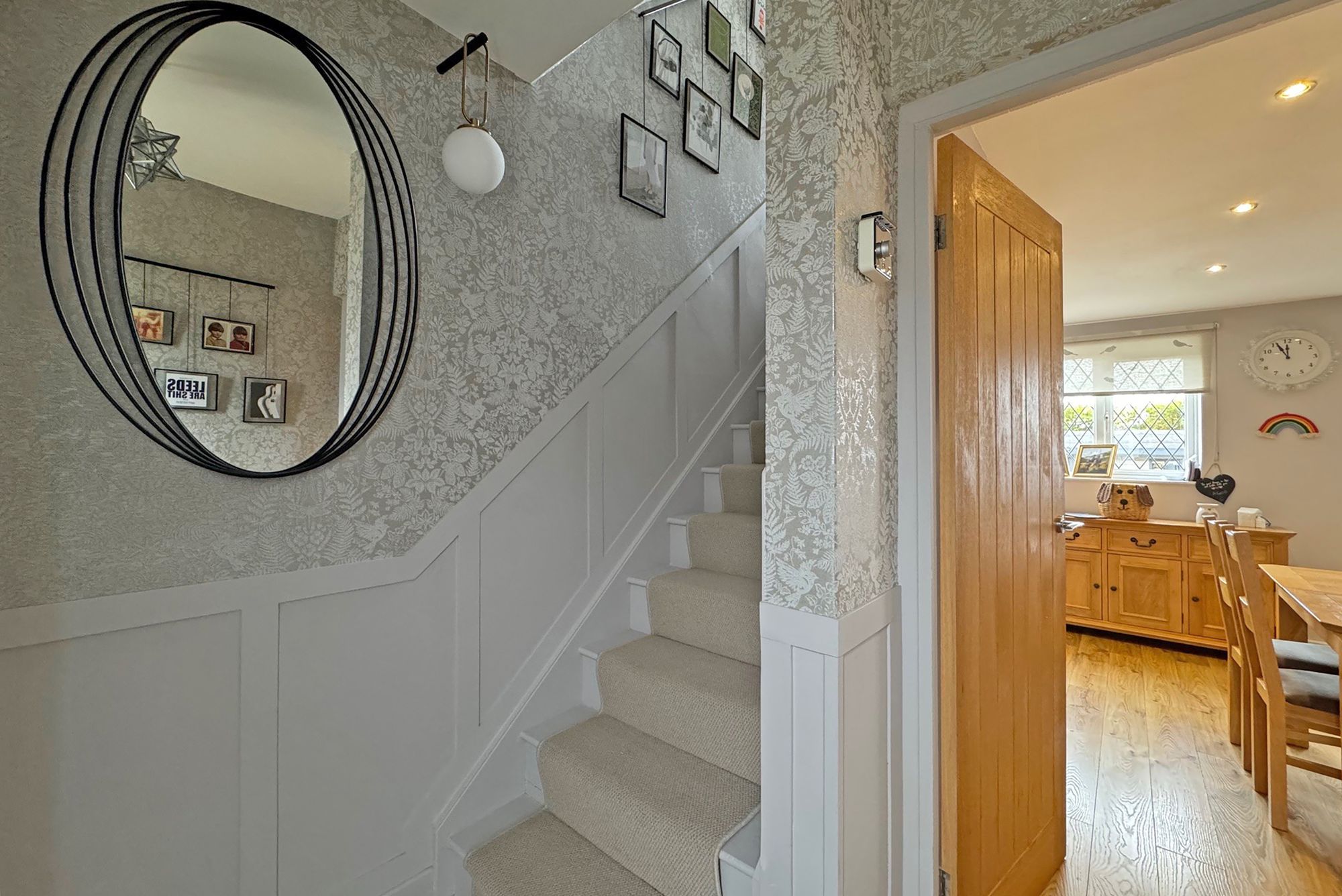Wentworth Crescent, Harrogate, HG2
3 bedroom House
£270,000
Floorplans

Overview
This well-presented, three bedroom middle terraced property located in a convenient position benefits from having driveway parking for two vehicles, south facing garden and summer house with power that could be developed as a home office.
Fronted by a stone flagged driveway large enough for two vehicles, the accommodation opens to a central entrance hall which leads through to the dual aspect, modern fitted kitchen which is large enough for a family dining table. The open plan layout flows round into the living room which is also dual aspect and has a feature fireplace housing a log burning stove. French doors open out to the fully enclosed, south facing rear garden which is ideal for outdoor entertaining with large stone flagged patio area. There is a timber garden room with light and power which is currently used as a bar for socialising, but could be developed into a home office if required. The first floor accommodation presents three well-proportioned bedrooms all with built in storage, and a stylish modern bathroom with over bath shower.
Key Features
- convenient location
- driveway parking for 2
- south facing garden
- garden bar / office
- open plan living space
- log burner
Energy Performance Certificate
- Rating
- C
- Current Efficiency
- 72.0
- Potential Efficiency
- 85.0
Utility's, rights & restrictions
Utility Supply
- Electric
- Ask Agent
- Water
- Ask Agent
- Heating
- Ask Agent
- Broadband
- Ask Agent
- Sewage
- Ask Agent
Risks
- Flood in last 5 years
- No
- Flood defenses
- N/A
- Source of flood
- Ask Agent
Rights and Restrictions
- Private Rights of Way
- Ask Agent
- Public Rights of Way
- Ask Agent
- Listed Property
- Ask Agent
- Restrictions
- Ask Agent
Broadband Speed
Broadband information not available.



































