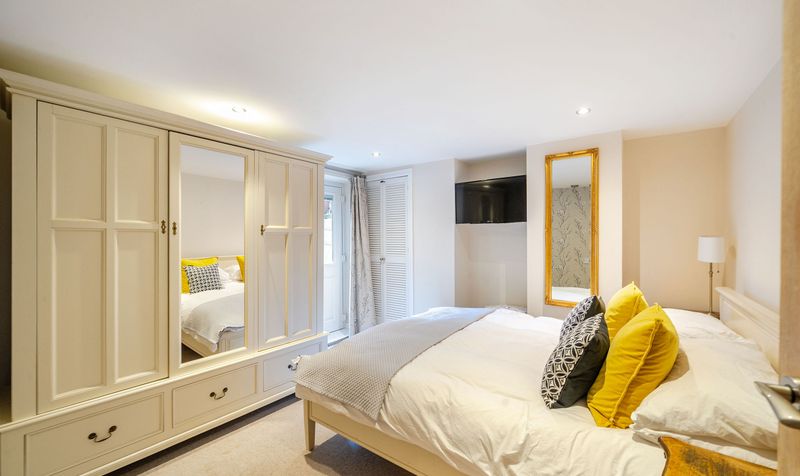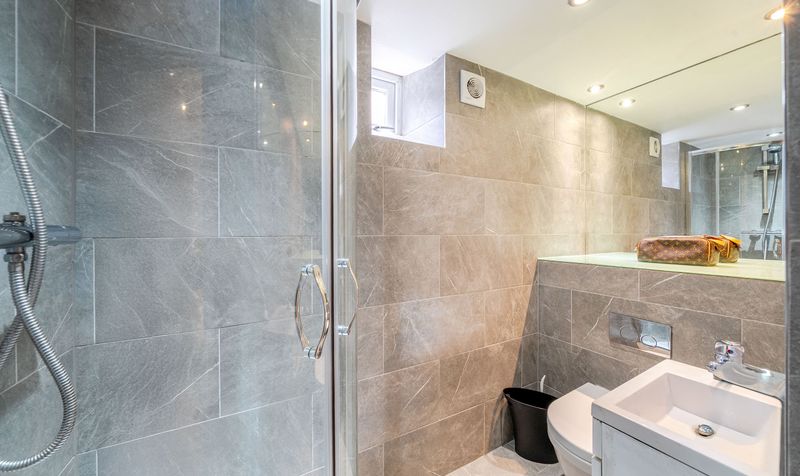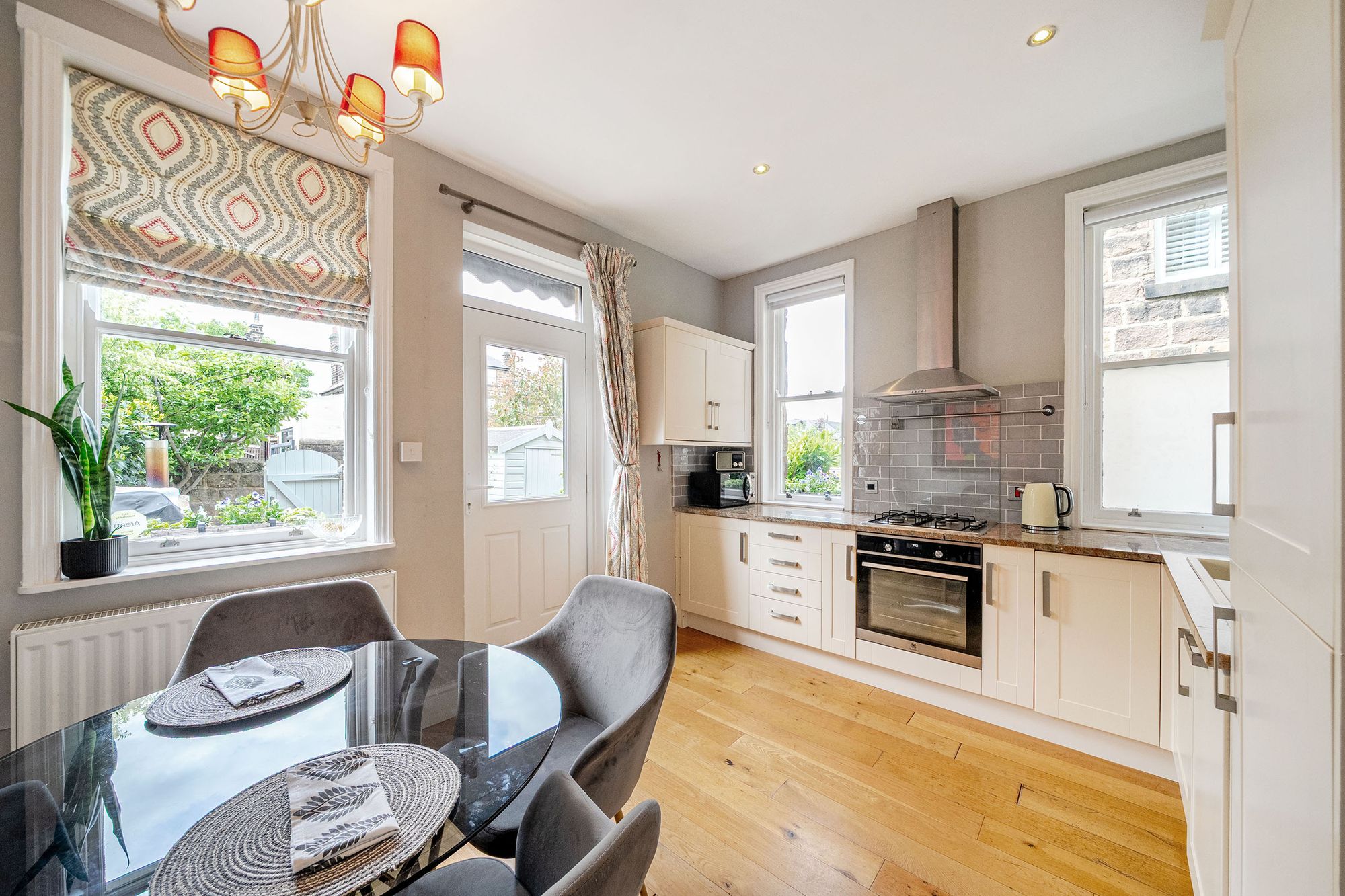Hollins Road, Harrogate, HG1
2 bedroom Flat
£400,000
Floorplans

Overview
An impressive 2/3 bedroom ground floor duplex apartment revealing super interiors over two floors enjoying a private rear westerly facing courtyard garden ideal for entertaining situated close to the Valley Gardens & town centre.
With sash windows and gas fired central heating the property comprises in brief. Covered entrance, communal entrance hall, private reception hall, upper bay fronted living room enjoying slightly elevated views down the road. Feature fireplace with a fitted living flame gas fire. Ceiling cornice, rose and picture rail. Breakfast kitchen with integrated appliances, granite work surfaces over and porcelain tiled splash backs. Solid Oak wooden floors and a door to the rear courtyard. Dining room/bedroom three with ceiling cornice and picture rail. Modern house bathroom. Lower ground floor hall with storage cupboard and a further walk in store room. Bedroom one with a luxurious en-suite shower room finished in porcelain tiling. Guest bedroom two with cupboard.
Outside there is a private front flagged forecourt. To the rear is a private sandstone flagged courtyard garden ideal for garden furniture. Brick built bbq and a garden shed. Pedestrian gate to the rear access road and parking.
Key Features
- beautiful interiors
- private westerly rear facing gardens
- close to valley gardens & town
- period features
Energy Performance Certificate
- Rating
- D
- Current Efficiency
- 66.0
- Potential Efficiency
- 77.0
Utility's, rights & restrictions
Utility Supply
- Electric
- Ask Agent
- Water
- Ask Agent
- Heating
- Ask Agent
- Broadband
- Ask Agent
- Sewage
- Ask Agent
Risks
- Flood in last 5 years
- No
- Flood defenses
- N/A
- Source of flood
- Ask Agent
Rights and Restrictions
- Private Rights of Way
- Ask Agent
- Public Rights of Way
- Ask Agent
- Listed Property
- Ask Agent
- Restrictions
- Ask Agent
Broadband Speed
Broadband information not available.






























