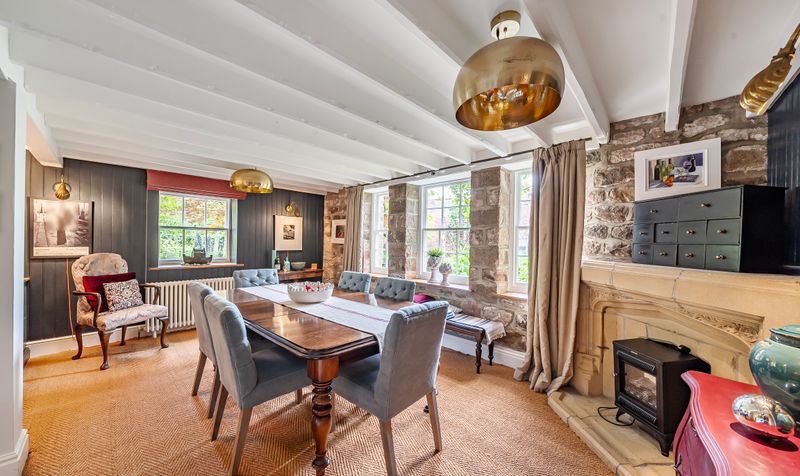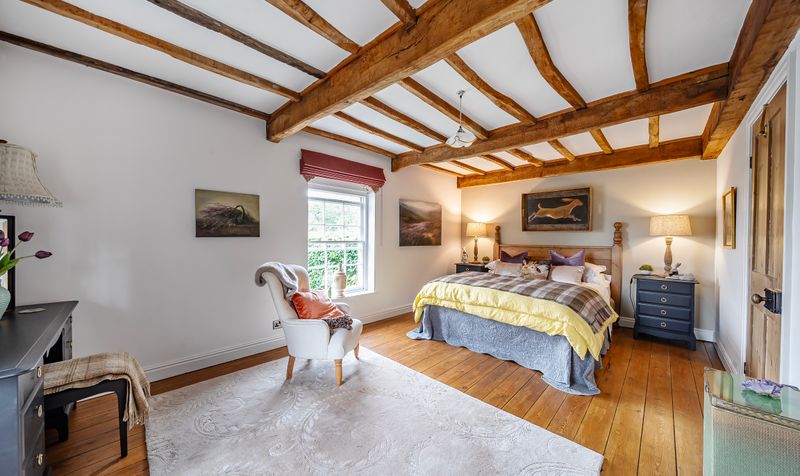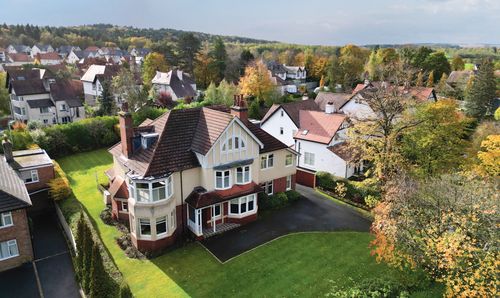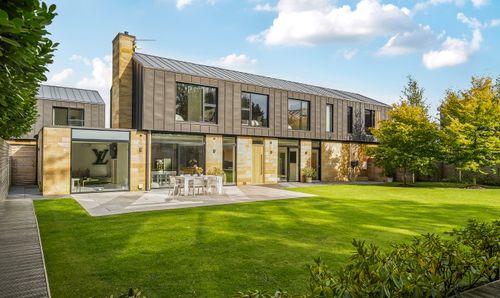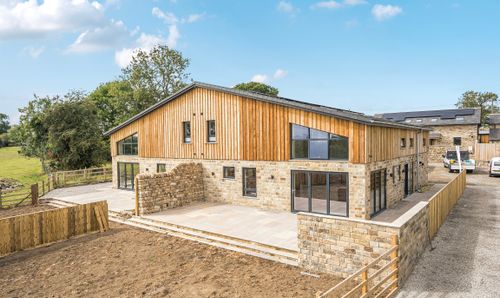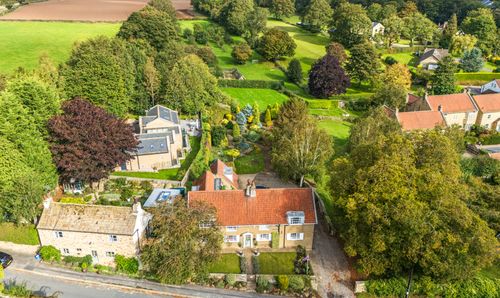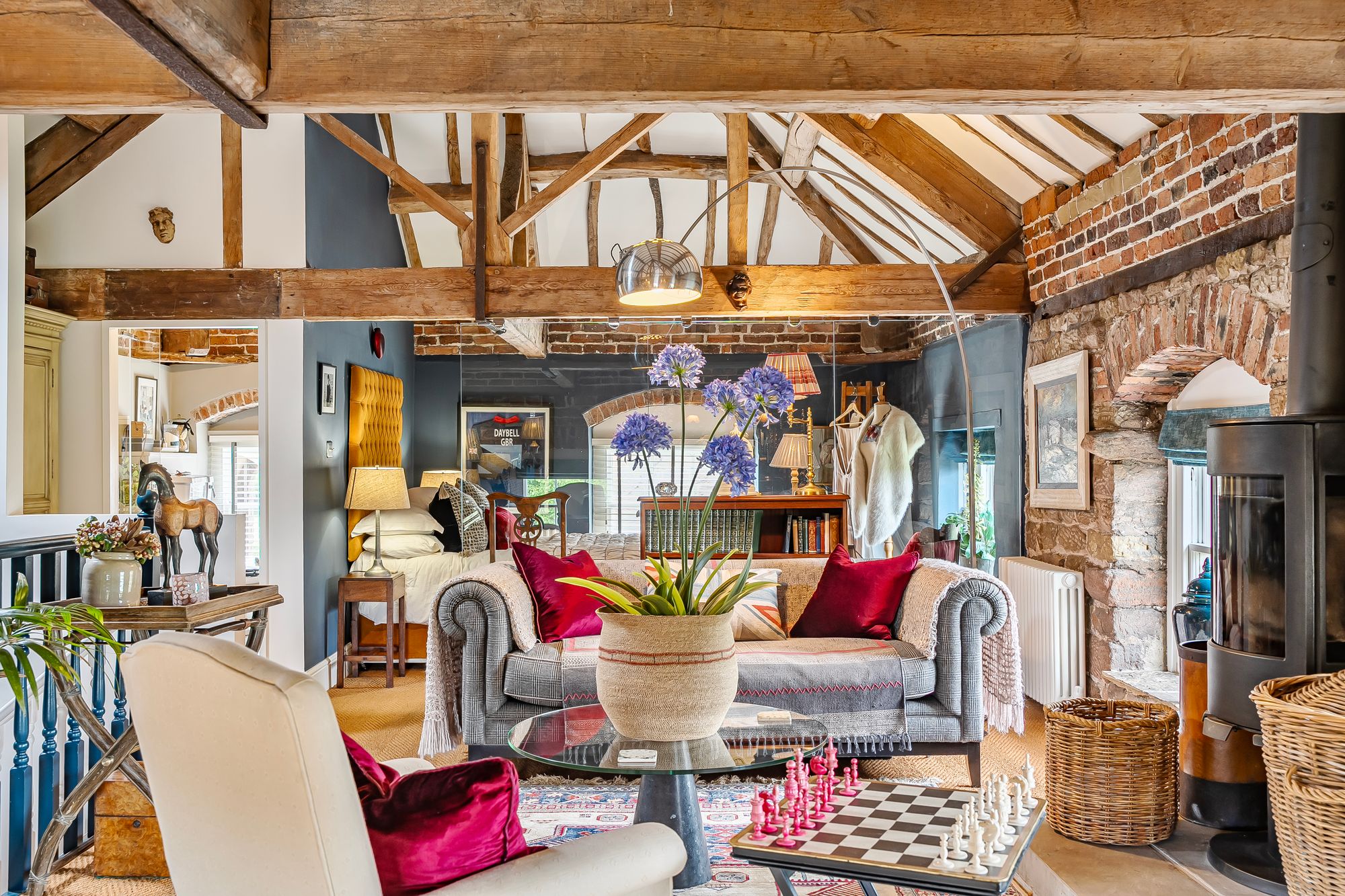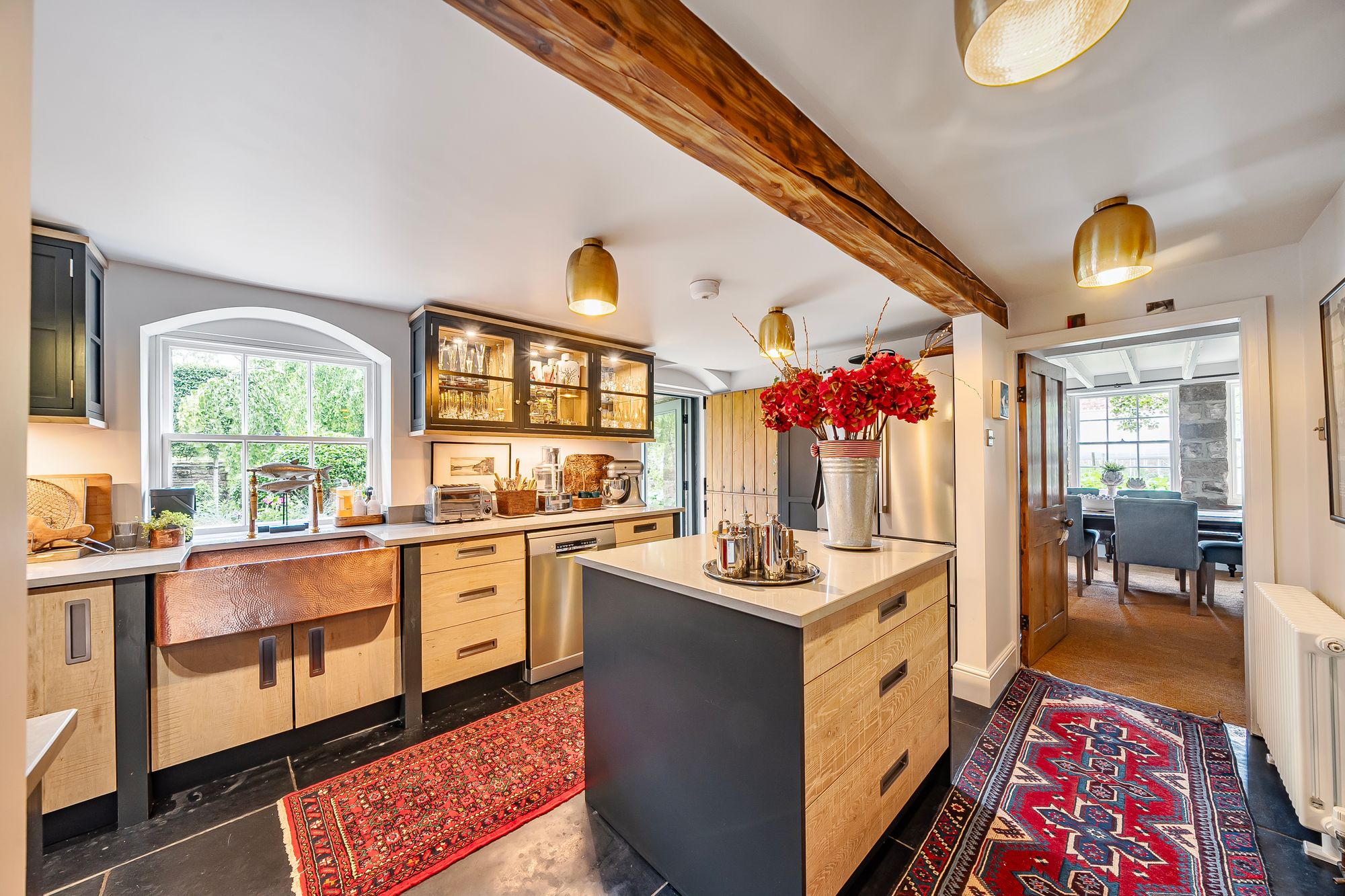Plompton, Knaresborough, HG5
4 bedroom House
£1,000,000
3
LIVING SPACES
4
BEDROOMS
3
BATHROOMS
Floorplans

Overview
Key Features
- beautiful walled gardens
- charming features
- impressive orangery addition
- idyllic country setting
- presented to the highest of standards
Energy Performance Certificate
- Rating
- E
- Current Efficiency
- 54.0
- Potential Efficiency
- 80.0
Utility's, rights & restrictions
Utility Supply
- Electric
- Ask Agent
- Water
- Ask Agent
- Heating
- Ask Agent
- Broadband
- Ask Agent
- Sewage
- Ask Agent
Risks
- Flood in last 5 years
- No
- Flood defenses
- N/A
- Source of flood
- Ask Agent
Rights and Restrictions
- Private Rights of Way
- Ask Agent
- Public Rights of Way
- Ask Agent
- Listed Property
- Ask Agent
- Restrictions
- Ask Agent
Broadband Speed
Broadband information not available.






