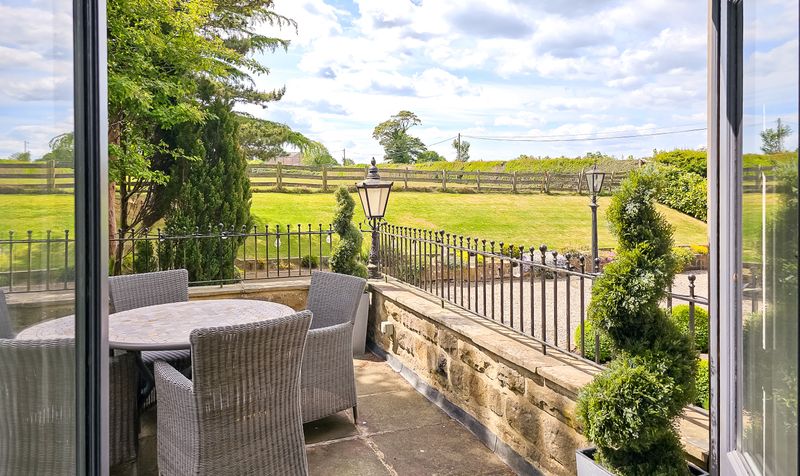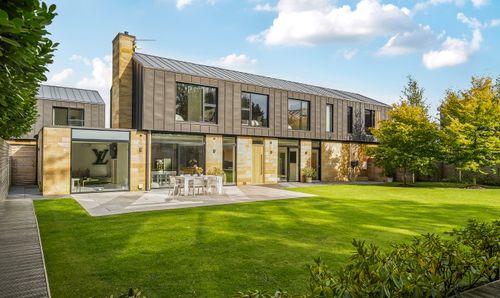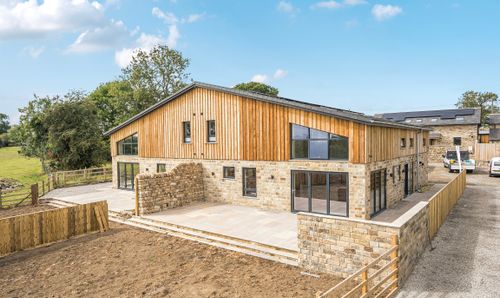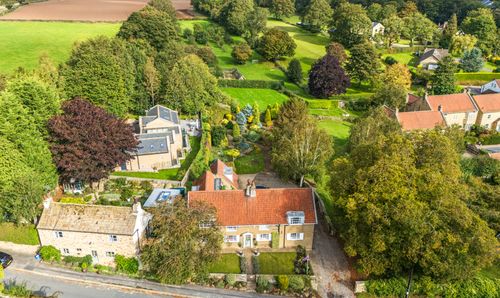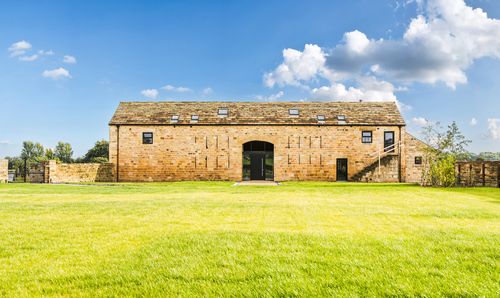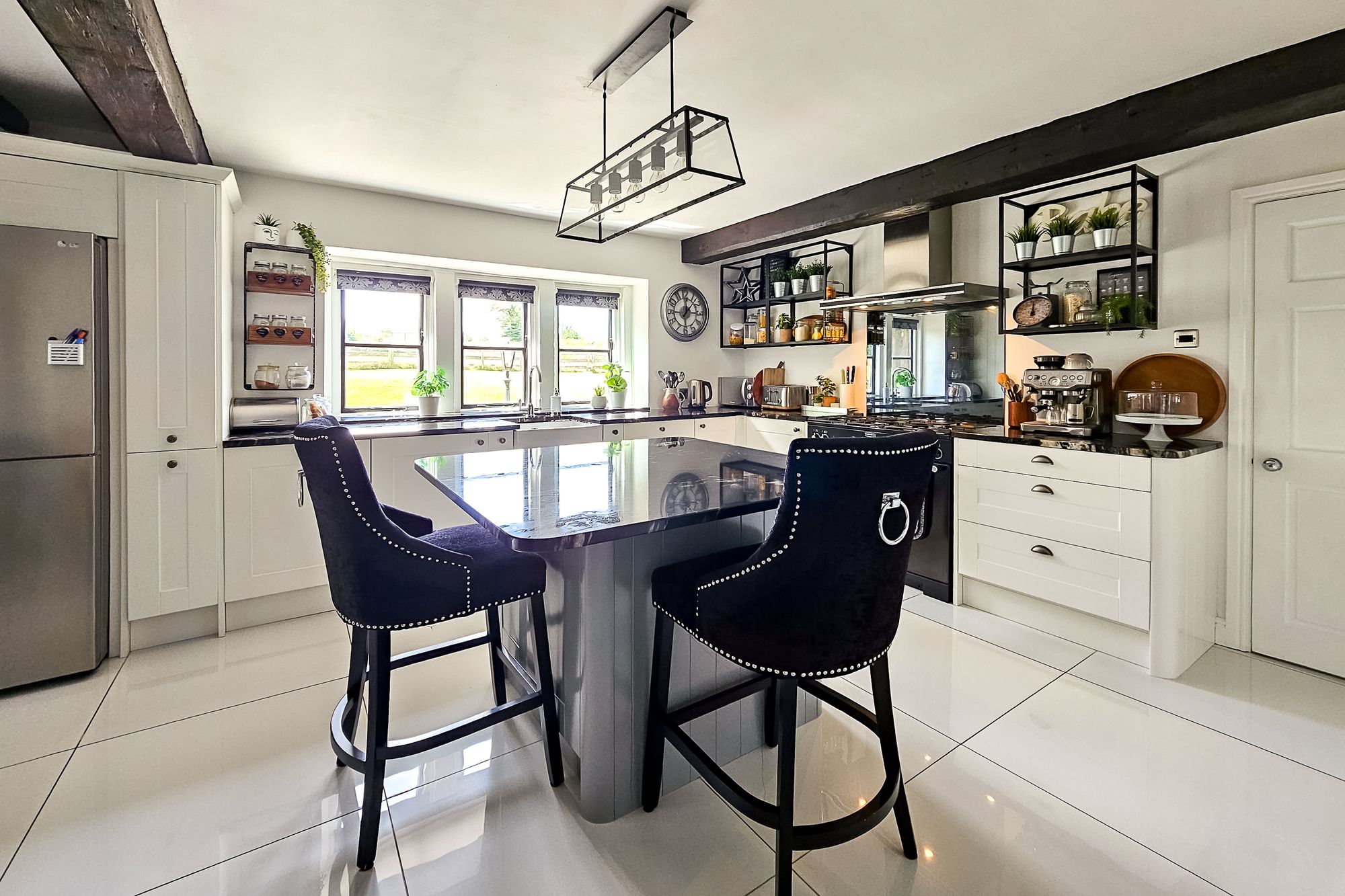Ripon Road, Killinghall, HG3
4 bedroom House
£875,000
2
LIVING SPACES
4
BEDROOMS
3
BATHROOMS
Floorplans

Overview
Key Features
- over 2,600 sq ft stone-built detached home
- stunning character features with modern finishes
- four bedrooms including luxurious principal suite
- south-facing patio, large gardens, and double garage
- prime village location with open countryside views
- potential to create a self-contained annexe for extended family or guests
Energy Performance Certificate
No EPC information available.
Utility's, rights & restrictions
Utility Supply
- Electric
- Ask Agent
- Water
- Ask Agent
- Heating
- Ask Agent
- Broadband
- Ask Agent
- Sewage
- Ask Agent
Risks
- Flood in last 5 years
- No
- Flood defenses
- N/A
- Source of flood
- Ask Agent
Rights and Restrictions
- Private Rights of Way
- Ask Agent
- Public Rights of Way
- Ask Agent
- Listed Property
- Ask Agent
- Restrictions
- Ask Agent
Broadband Speed
Broadband information not available.








