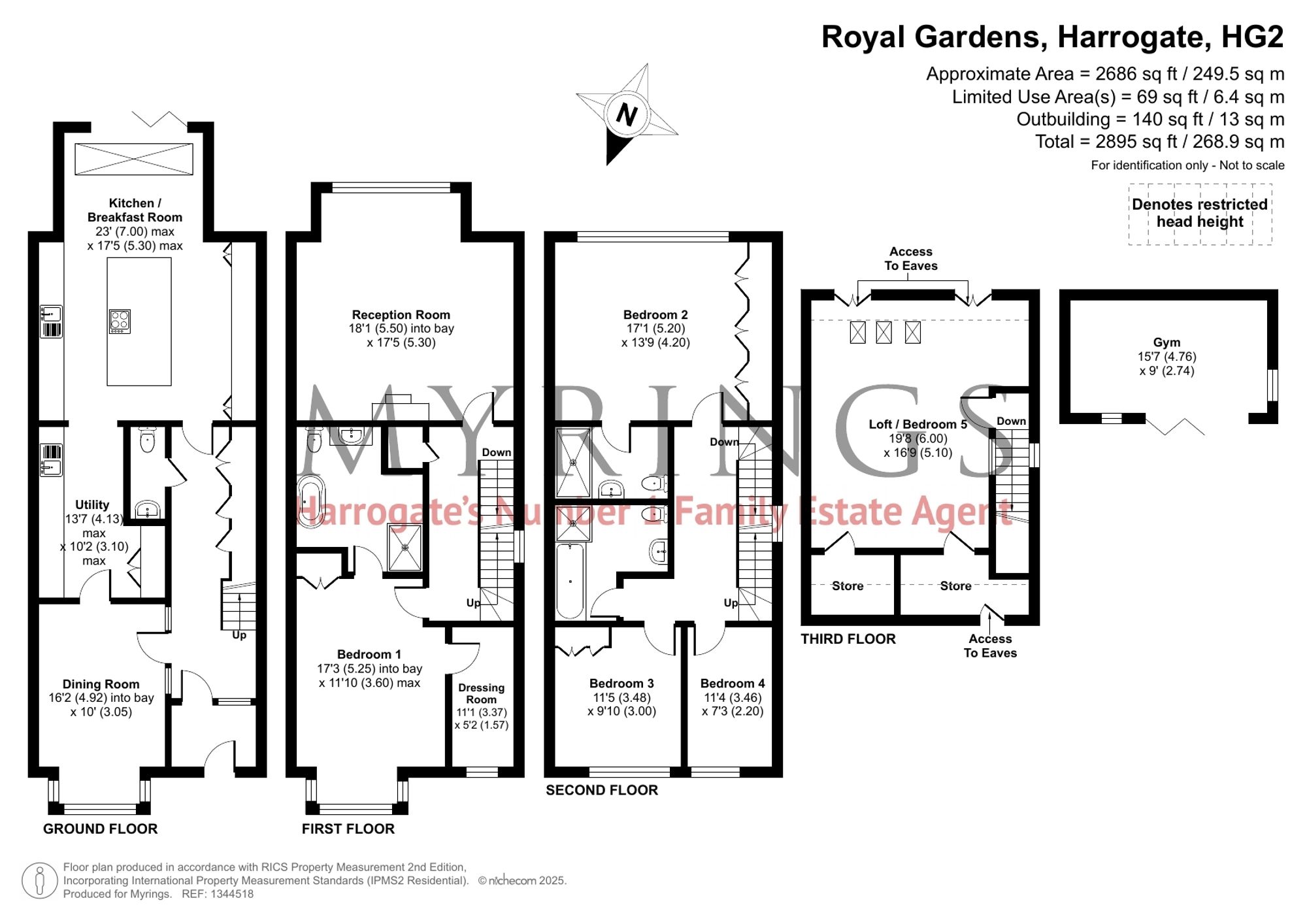Opening Times
Viewings and valuations are available during evenings and weekends.
Office opening hours are:
Monday - Thursday 9:00am - 5:30pm.
Friday 9:00am - 5:00pm.
Saturday 9:00am - 4:00pm.
Sunday Closed.
10 Princes Square
Harrogate
North Yorkshire
HG1 1LX
United Kingdom
