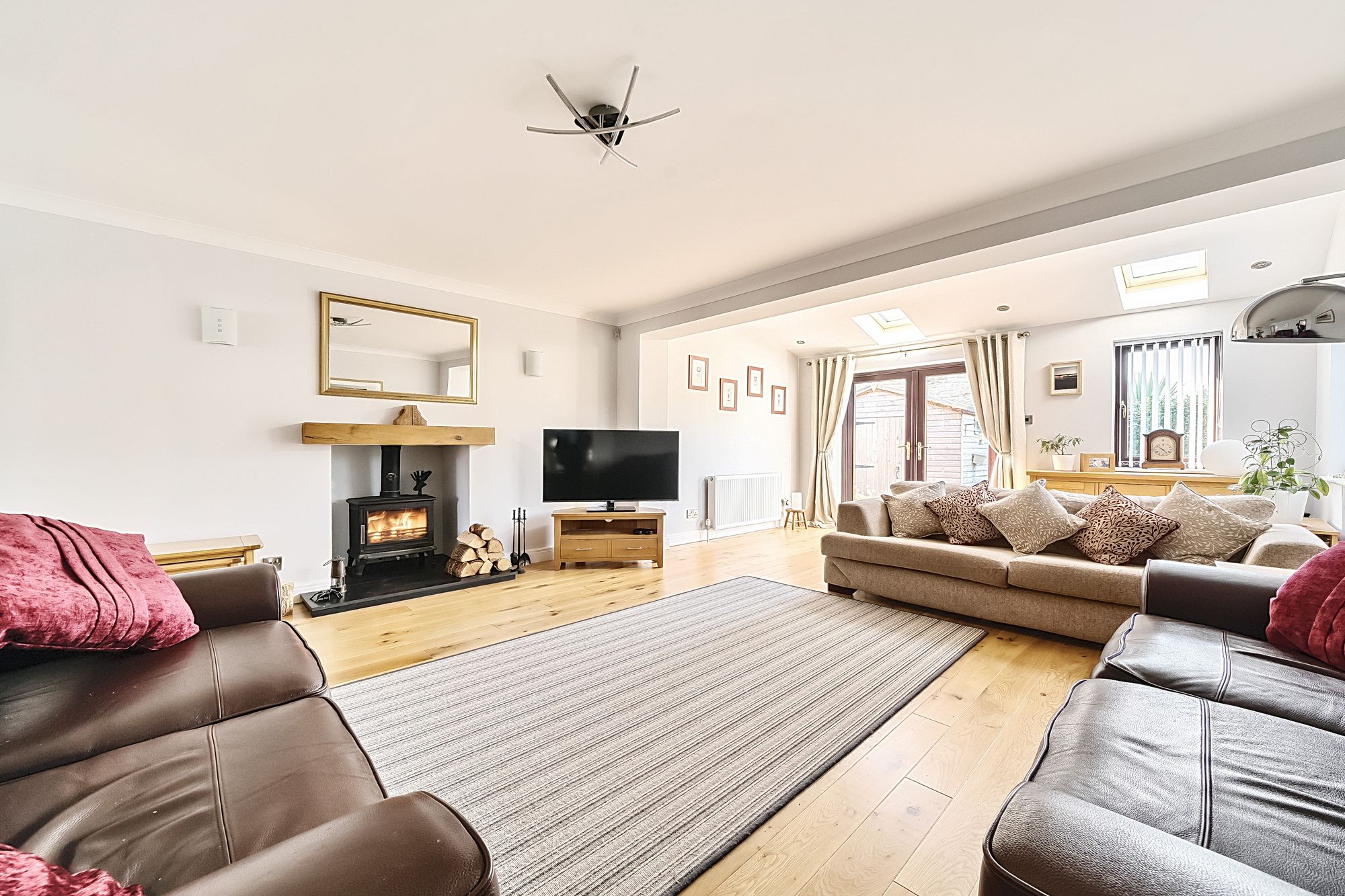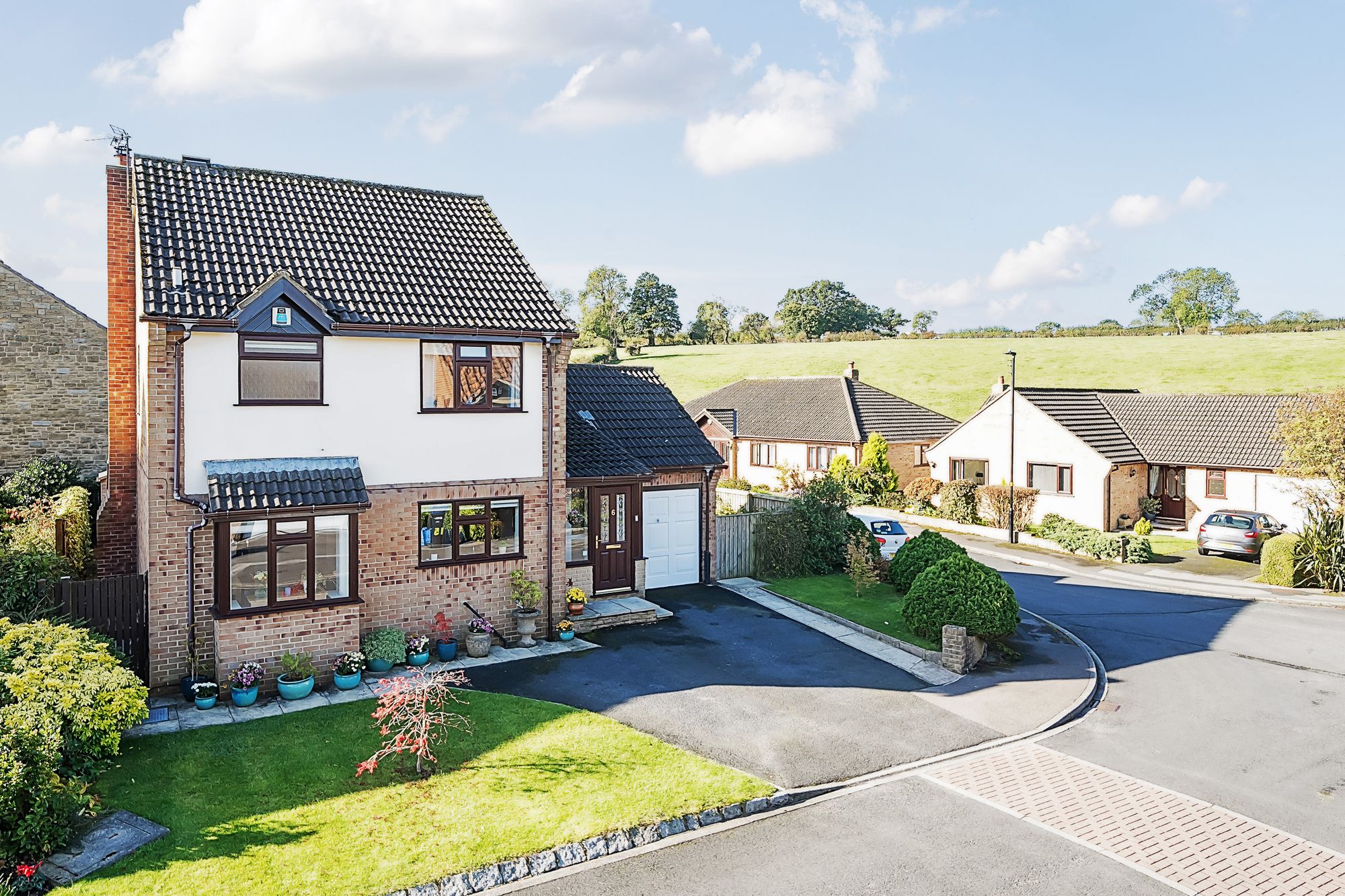Hazel Close, Burn Bridge, HG3
4 bedroom House
£550,000
Floorplans

Overview
This superb three/four bedroom detached home is located on a quiet residential cul-de-sac in the sought-after village of Burn Bridge on the edge of open countryside. Flexibly arranged, the property has been sympathetically renovated and extended in recent years to reveal tastefully appointed accommodation and a private rear garden.
Offering over 1400 square feet of accommodation, the property is fronted by a smart lawn and tarmac driveway suitable for two cars. An entrance porch opens through into a spacious central hall. To the front elevation there is an impressive fitted kitchen complete with a range of units and a space large enough to accommodation a family sized table. There is a useful separate utility room. Glazed double doors from the dining area lead through into the lovely, extended oak floored sitting room centred around a feature log burning stove. The extended area is vaulted with Velux windows making the space naturally light and airy. French doors lead open out to the extremely private, enclosed rear garden which is primarily laid to lawn with a flagged patio seating area perfect for entertaining and enjoying the afternoon and evening sun. Completing the ground floor is the fourth bedroom with en-suite shower room ideal for guests, dependent relatives or as a separate reception room or working from home space.
Ascending to the first floor, a landing branches off on to two excellent double bedrooms both with fitted wardrobes, a third generous single bedroom and a stylish, fully tiled house shower room.
Key Features
- sympathetically renovated and extended home with over 1400 sq. ft. of space
- flexibly arranged with three first floor bedrooms and one en-suite ground floor bedroom ideal for guests or dependent relatives
- located in a quiet cul-de-sac in the sought-after village of burn bridge
- spacious fitted kitchen with dining area and a separate utility room
- extended sitting room with oak flooring, log burner, and vaulted ceiling
- private rear garden with lawn, patio, and french doors for outdoor entertaining
Energy Performance Certificate
- Rating
- D
- Current Efficiency
- 68.0
- Potential Efficiency
- 81.0
Utility's, rights & restrictions
Utility Supply
- Electric
- Ask Agent
- Water
- Ask Agent
- Heating
- Ask Agent
- Broadband
- Ask Agent
- Sewage
- Ask Agent
Risks
- Flood in last 5 years
- No
- Flood defenses
- N/A
- Source of flood
- Ask Agent
Rights and Restrictions
- Private Rights of Way
- Ask Agent
- Public Rights of Way
- Ask Agent
- Listed Property
- Ask Agent
- Restrictions
- Ask Agent
Broadband Speed
Broadband information not available.

















































