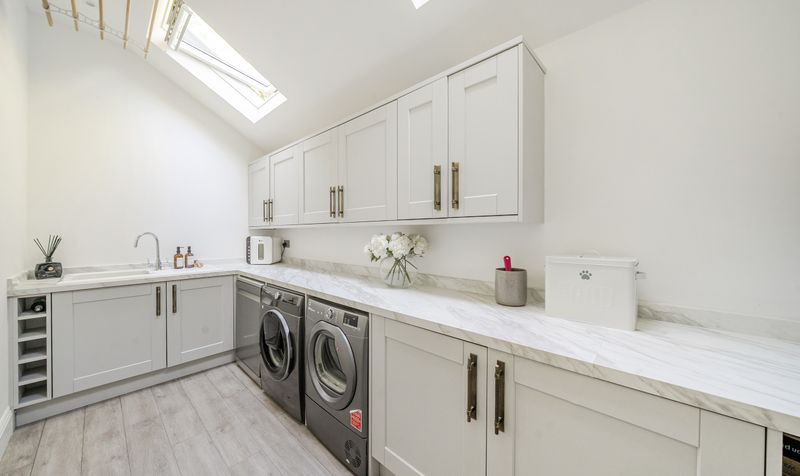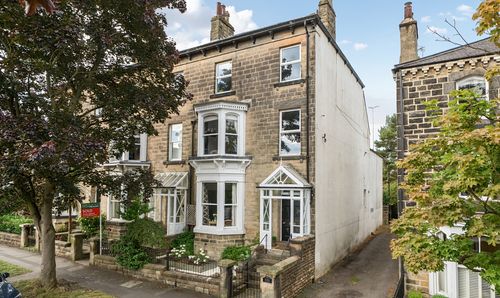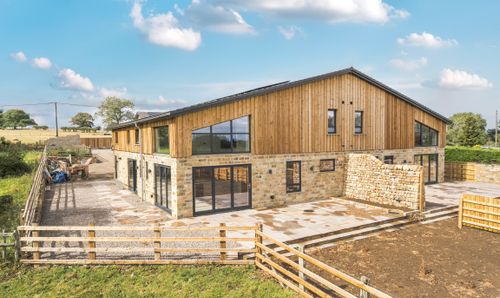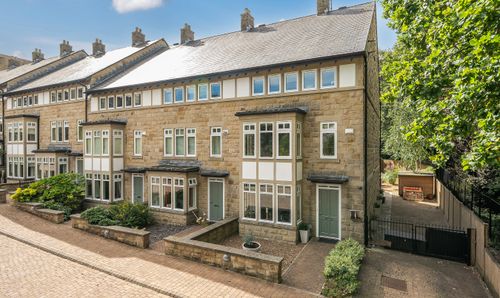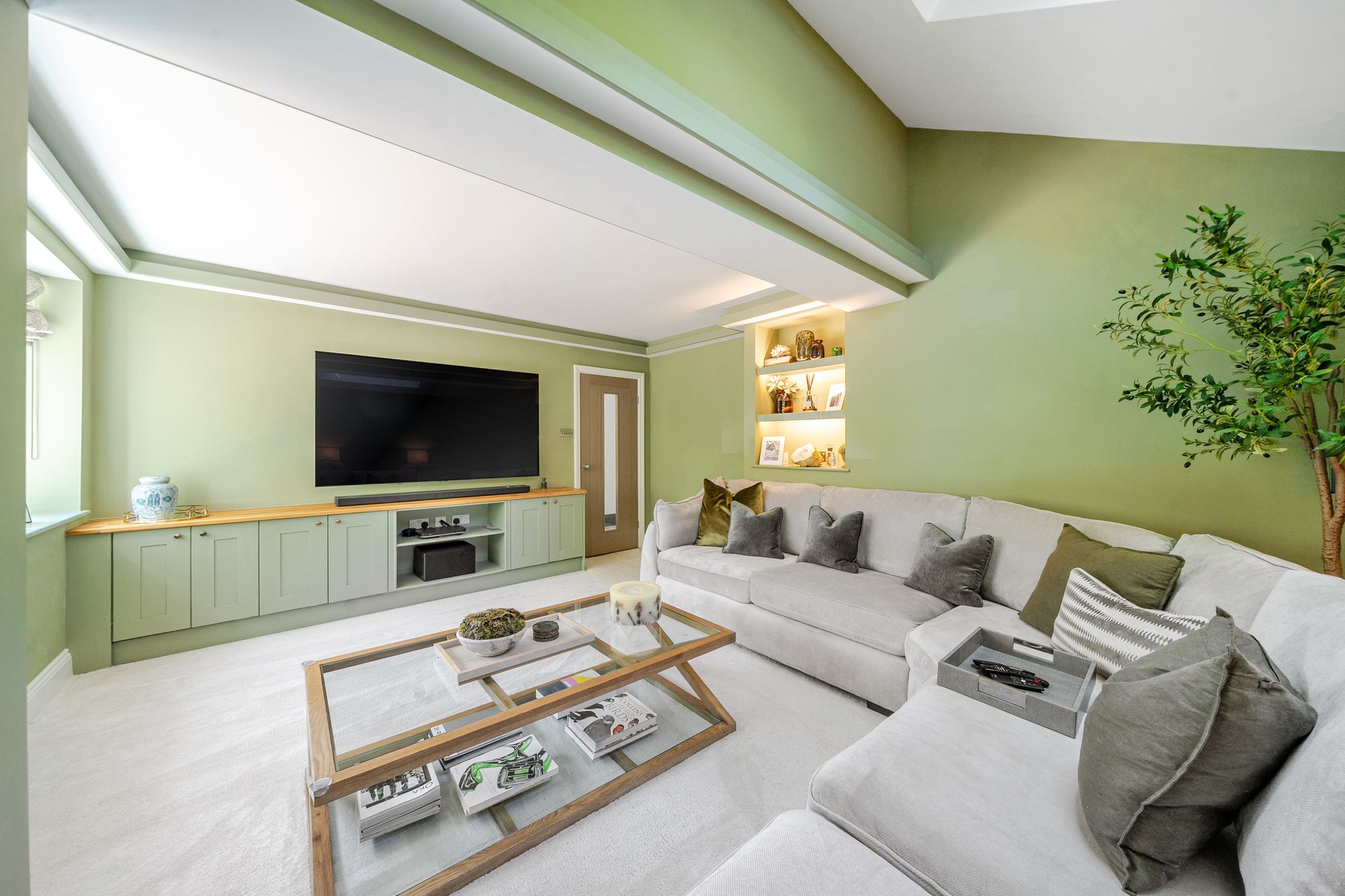Yew Tree Gardens, Harrogate, HG2
5 bedroom House
£795,000
Floorplans

Overview
A stunning 5 bedroom detached house which has undergone an impressive transformation to reveal breath taking interiors with the fabulous living kitchen with large central island, feature glass atrium roof and bi fold doors being on of the stand out features together with the new second floor principal suit addition comprising spacious main bedroom, dressing room and a luxurious shower room. Standing in landscaped gardens with an outside office a feature side pergola and entertaining area ideal overlooking open fields and situated in a quiet sought after cul de sac close to Ashville College & Rossett High School.
With double glazing, Oak internal doors and gas fired central heating the property comprises in brief. Reception hall with a guest wc, Cinema/family room overlooking the front gardens with feature ceiling lighting and recessed display and shelving. Fitted lower eye level cupboards and wall unit. Through living room with wide plank solid Oak wooden floors, solid fuel burning stove and fireplace, ceiling cornice and LED lighting. Opening to the rear of the house into a lovely dining area into the rear extension which runs the length of the back of the property. This dining area has solid Oak wooden floors and bi fold doors to the rear gardens. Bespoke hand built breakfast kitchen with granite work surfaces, integrated appliances, recessed range cooker and free standing American style fridge/freezer. Wall lights and white porcelain tiled splash backs. Large central island/breakfast bar. Ceiling velux, feature glass ceiling atrium and door to rear gardens. Fitted bar with lower level units, granite work tops over and wall mounted shelving. Inner hall with cloaks and storage cupboards. Fully equipped utility room. First floor landing, bedroom two with fitted wardrobes, two further bedrooms and a fifth bedroom/dressing room. Modern house bathroom finished in marble tiling. Superb second floor conversion comprising principal bedroom one with ceiling velux’s, access to roof space storage, dressing area and a modern en-suite shower room finished in porcelain tiling.
Outside there is a large block set driveway providing ample parking. Wall mounted lighting and EV charge point. Neat lawns. Rear flagged patios and covered feature pergola and entertaining area. Access door to the private outside office. Opening onto enclosed private lawned gardens with stocked borders.
Key Features
- beautiful interiors
- impressive second floor principal bedroom suit
- hand built living kitchen with island, ceiling glass atrium & bi fold doors
- outside garden office
- lovely private gardens & side pergola
- quiet cul de sac location
Energy Performance Certificate
- Rating
- D
- Current Efficiency
- 66.0
- Potential Efficiency
- 84.0
Utility's, rights & restrictions
Utility Supply
- Electric
- Ask Agent
- Water
- Ask Agent
- Heating
- Ask Agent
- Broadband
- Ask Agent
- Sewage
- Ask Agent
Risks
- Flood in last 5 years
- No
- Flood defenses
- N/A
- Source of flood
- Ask Agent
Rights and Restrictions
- Private Rights of Way
- Ask Agent
- Public Rights of Way
- Ask Agent
- Listed Property
- Ask Agent
- Restrictions
- Ask Agent
Broadband Speed
Broadband information not available.














