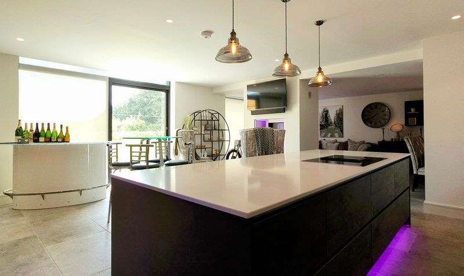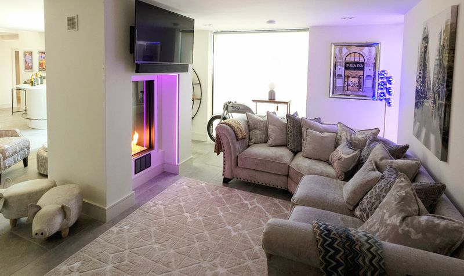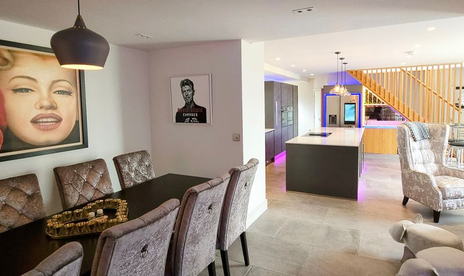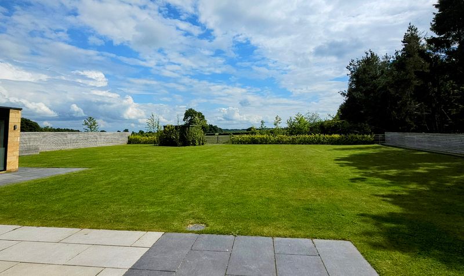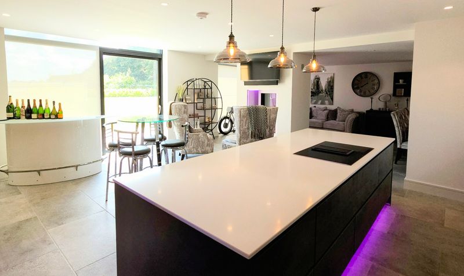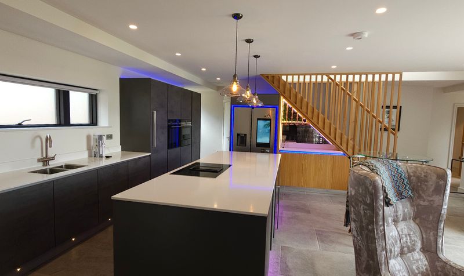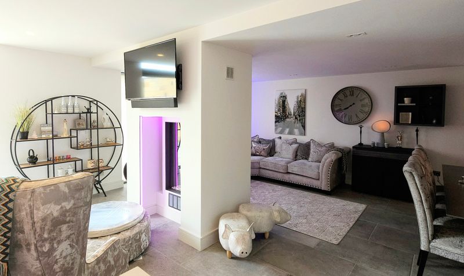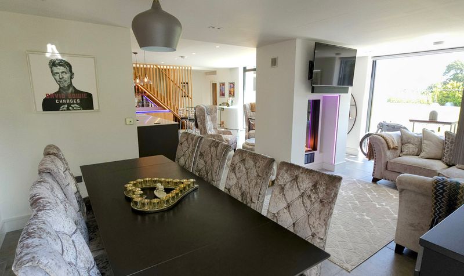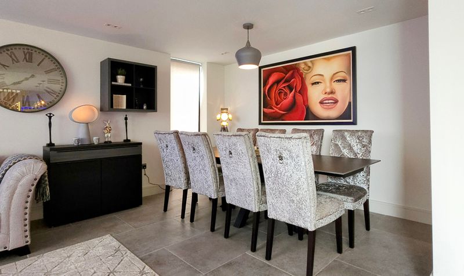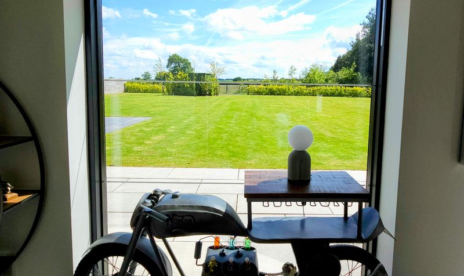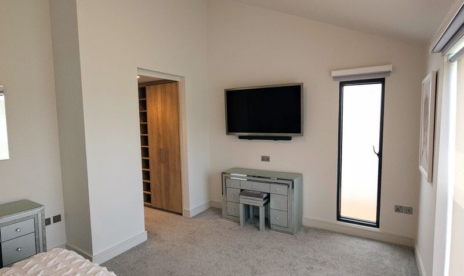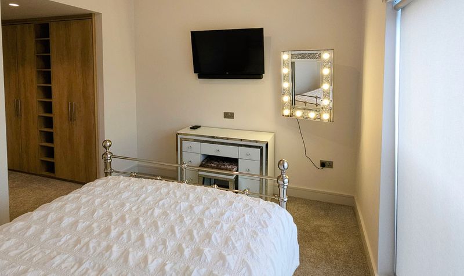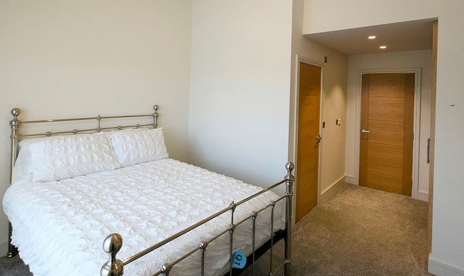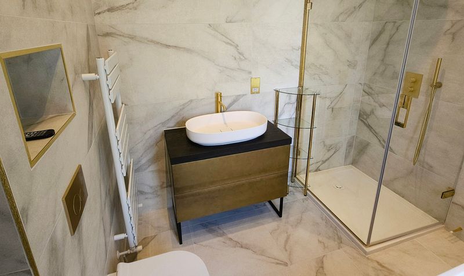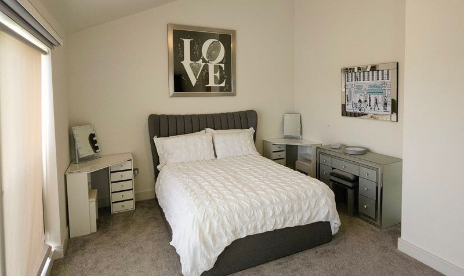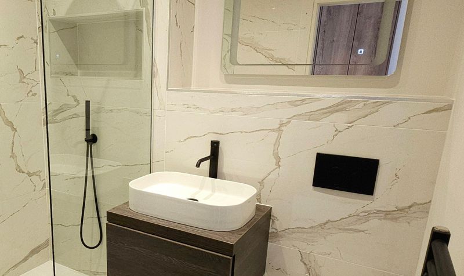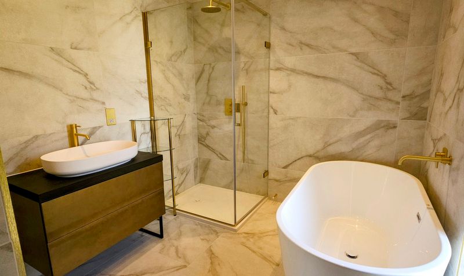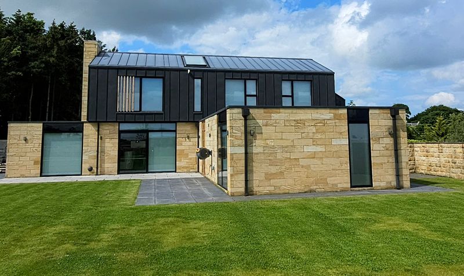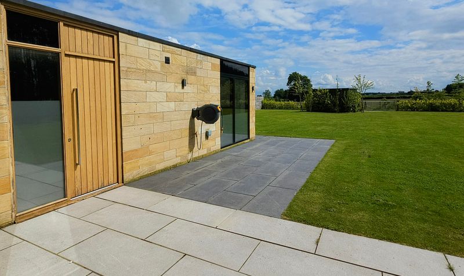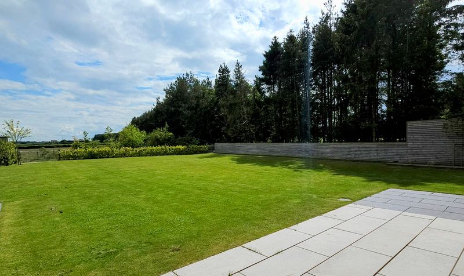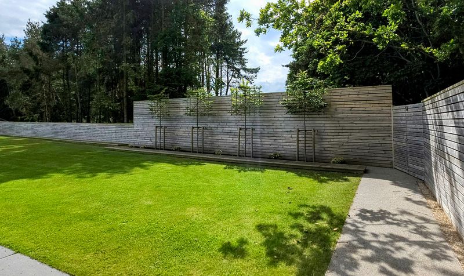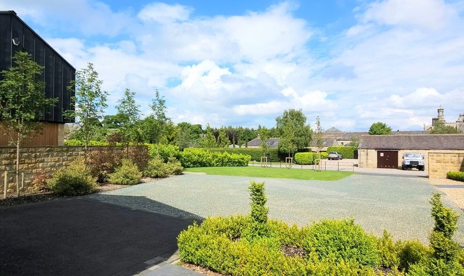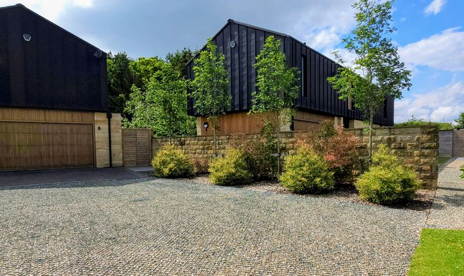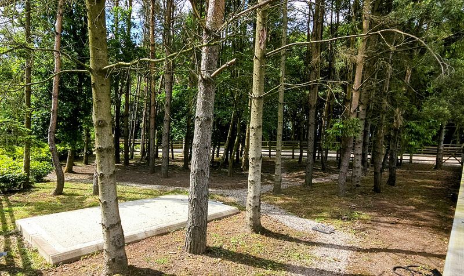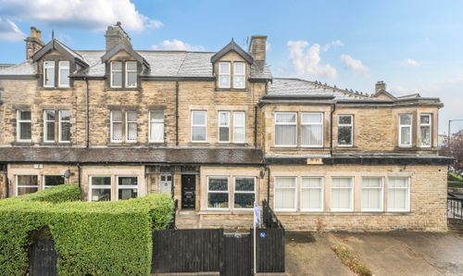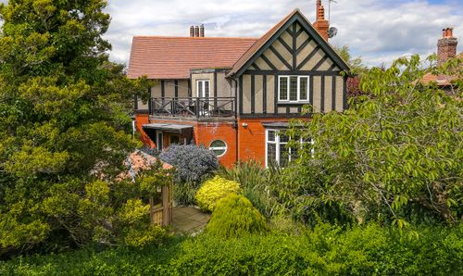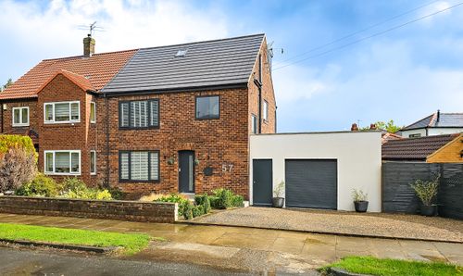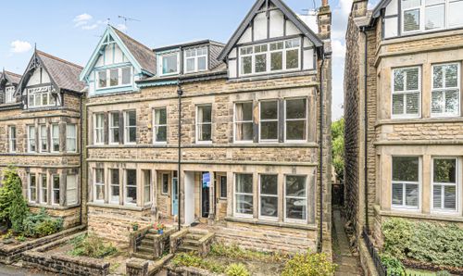Moor Park, Beckwithshaw, HG3
4 bedroom House
£6,000 PCM
Floorplans
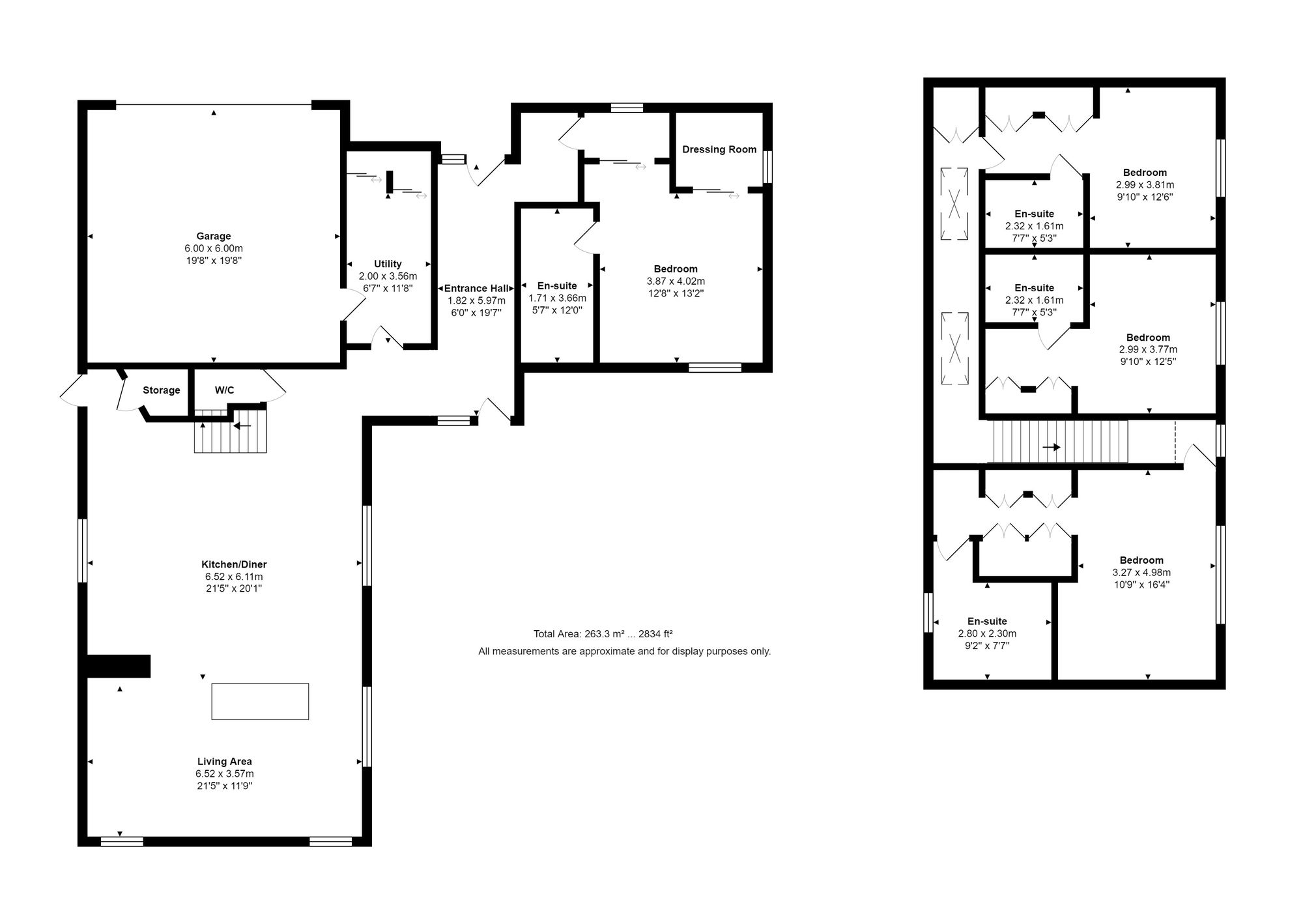
Overview
Bradbury House is a stunning newly built 4-bedroom detached property, completed in Summer 2024 to the highest standard. Nestled within beautifully landscaped gardens, the property offers spacious flagged patios ideal for outdoor relaxation and enjoys picturesque views to the South across open countryside.
As you enter through the solid oak front door, you’re welcomed into a bright and airy reception hall, enhanced by impressive LED RAK lighting. French doors open onto a terrace, providing breathtaking views of the expansive garden and the open countryside beyond.
The ground floor features a versatile bedroom with sliding doors to the terrace and gardens, a bespoke dressing room, and an en-suite bathroom with a tub and walk-in shower, finished with elegant porcelain tiling.
The heart of the home is the open-plan living, dining, and kitchen area, designed for both entertaining and comfortable family living. This space features a tall, dual-sided Italian designer real flame LPG burner, floor-to-ceiling windows, and French doors that overlook the front lawn, creating a sense of sanctuary and privacy. The kitchen is equipped with a seamless German range, Silestone work surfaces, and high-end appliances, including Siemens dishwashers, an induction hob, a microwave, a larder fridge, a wine cooler, a cold drinks center, and a Samsung American fridge freezer with a built-in touchscreen.
A practical utility room is located off the kitchen, complete with fitted units, appliances, and a Belfast sink. A discreet guest WC with a storage/cloaks cupboard is also conveniently situated off the hallway.
Upstairs, the magnificent principal suite boasts a vaulted ceiling, a dressing area, and a luxurious en-suite bathroom with a tub and walk-in shower, fitted with solid Italian Lapicida marble tiles, Bagno taps, and Duravit ceramics. There are two additional double bedrooms on the first floor, each with fitted wardrobes and modern en-suite bathrooms featuring high-end finishes.
The property is accessed via an eco-mesh gravel drive with parking for several vehicles and electric car charging points. The extensive, landscaped gardens to the front and rear include a terrace area to the South, perfect for alfresco dining while enjoying the tranquil view over open farmland. Outdoor mood lighting enhances the surrounding woodlands and planting, creating a delightful ambiance after dark.
The double garage features a Horman timber and electric garage door, and a further private driveway leads to a substantial rear secure parking area and yard.
The property includes a double garage with secure internal access, extensive parking, and a private woodland copse. A large backyard offers additional outdoor space, perfect for a variety of uses.
Expertly constructed to the highest standards, Bradbury House meets the latest building regulations for soundproofing and insulation. It benefits from eco-friendly air source heating, a self-sufficient borehole water supply, and underfloor heating throughout
Furnished as pictured.
PARKING
The parking at this property is ; driveway parking
HEATING
The heating supply at this property is; mains gas
COUNCIL TAX BAND
Band Not allocated yet please discuss with agent.
UTILITIES
All mains services are connected to the property
BROADBAND
The property has broadband connection available, for an indication of specifics speeds and supply we recommend you check these details using the Ofcom online search tool
https://checker.ofcom.org.uk/en-gb/broadband-coverage
MOBILE SIGNAL / COVERAGE
Mobile phone signal speed, supply and coverage can be checked using the Ofcom online search tool
https://checker.ofcom.org.uk/en-gb/mobile-coverage
HOLDING DEPOSIT
A holding deposit equal to one week’s rent will be payable to reserve the property. Please Note: This will be withheld if any relevant person (including any guarantor(s)) withdraw from the tenancy, fail a Right-to-Rent check, provide materially significant false or misleading information, or fail to sign their tenancy agreement (and / or Deed of Guarantee) within 15 calendar days (or other Deadline for Agreement as mutually agreed in writing).
SECURITY DEPOSIT
A security deposit is payable, equal to five weeks’ rent for rent under £50,000 per year. The security deposit will be equal to six weeks’ rent for rent of £50,000 or more per year.
Key Features
- bespoke detached country home
- un rivalled views across open countryside
- contemporary interiors
- double garage & front resin driveway
- extensive private rear parking
Energy Performance Certificate
- Rating
- B
- Current Efficiency
- 85.0
- Potential Efficiency
- 91.0
Utility's, rights & restrictions
Utility Supply
- Electric
- Ask Agent
- Water
- Ask Agent
- Heating
- Ask Agent
- Broadband
- Ask Agent
- Sewage
- Ask Agent
Risks
- Flood in last 5 years
- No
- Flood defenses
- N/A
- Source of flood
- Ask Agent
Rights and Restrictions
- Private Rights of Way
- Ask Agent
- Public Rights of Way
- Ask Agent
- Listed Property
- Ask Agent
- Restrictions
- Ask Agent
Broadband Speed
Broadband information not available.

