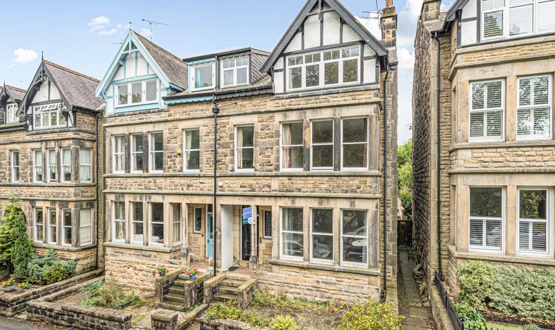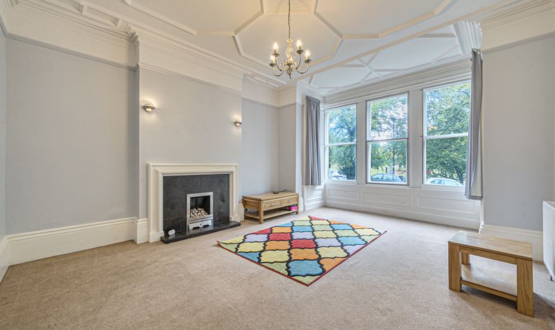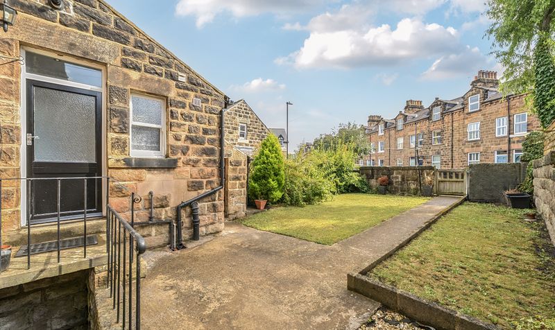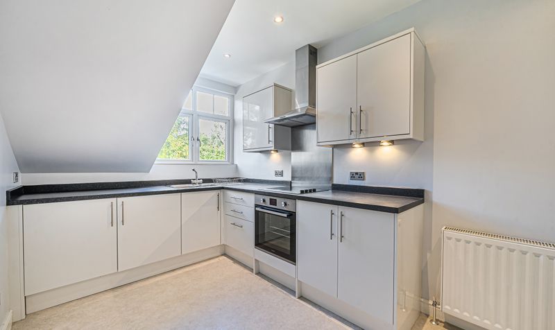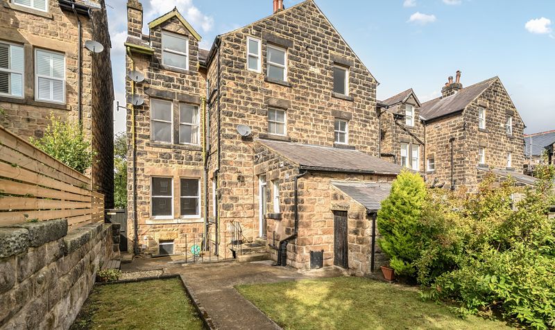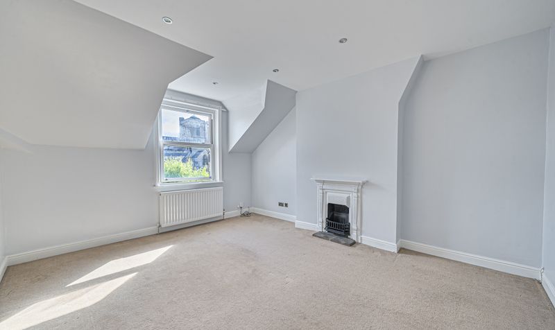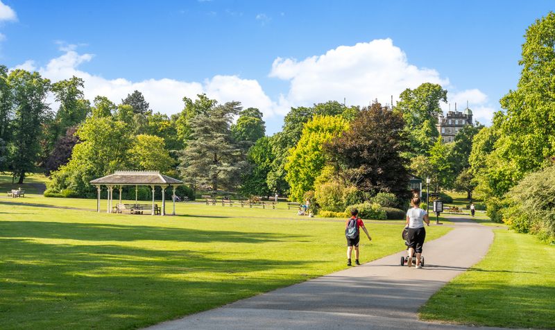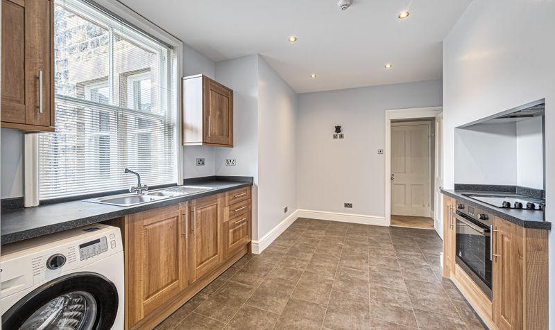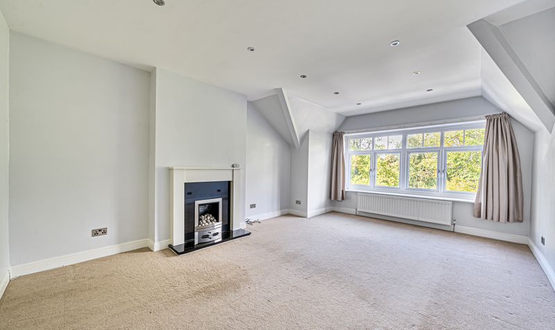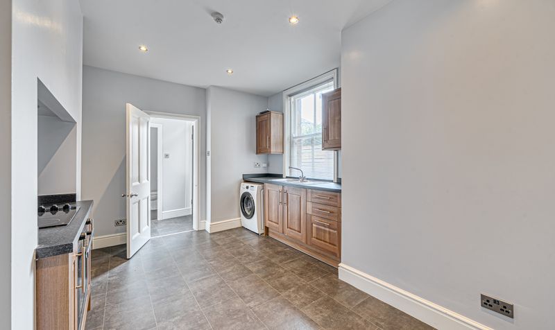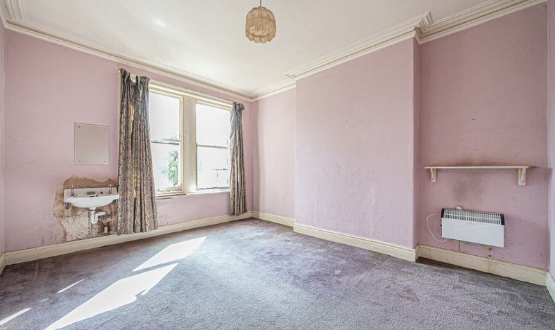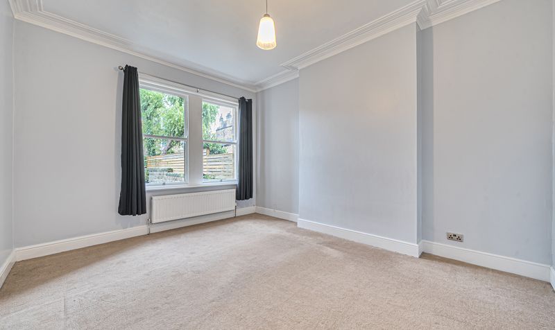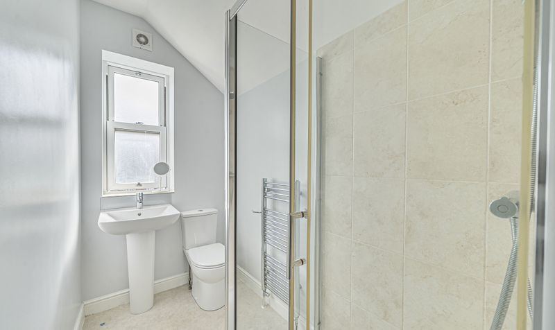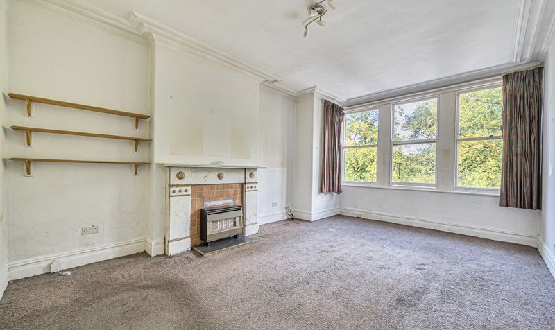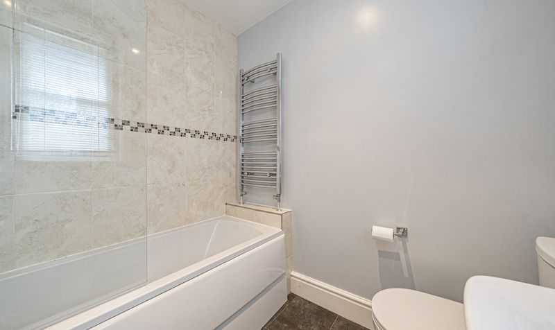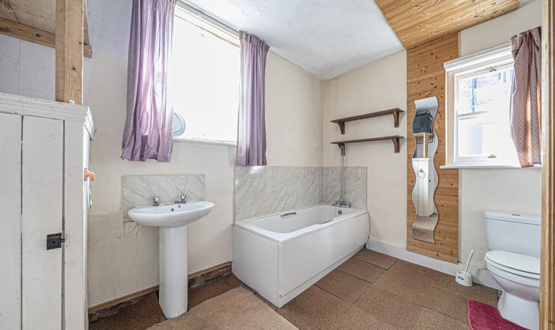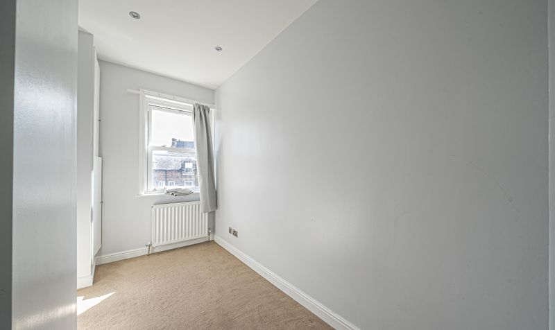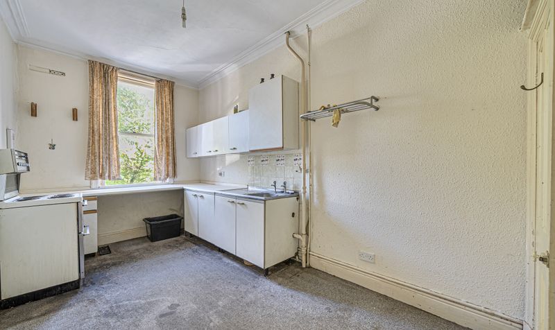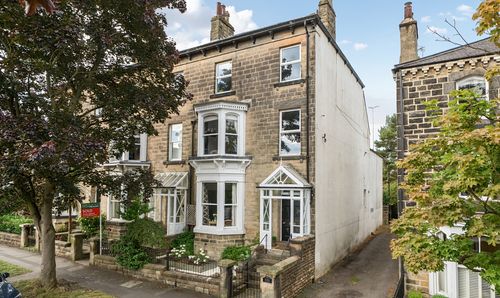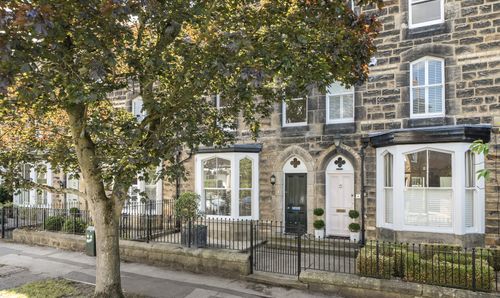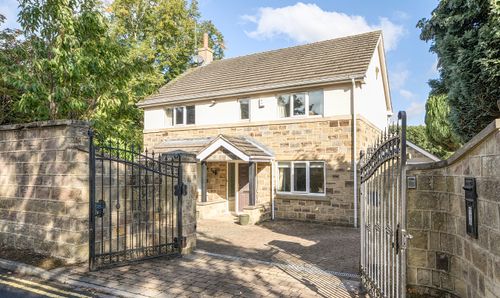Harlow Moor Drive, Harrogate, HG2
4 bedroom Block Of Apartments
£775,000
Floorplans
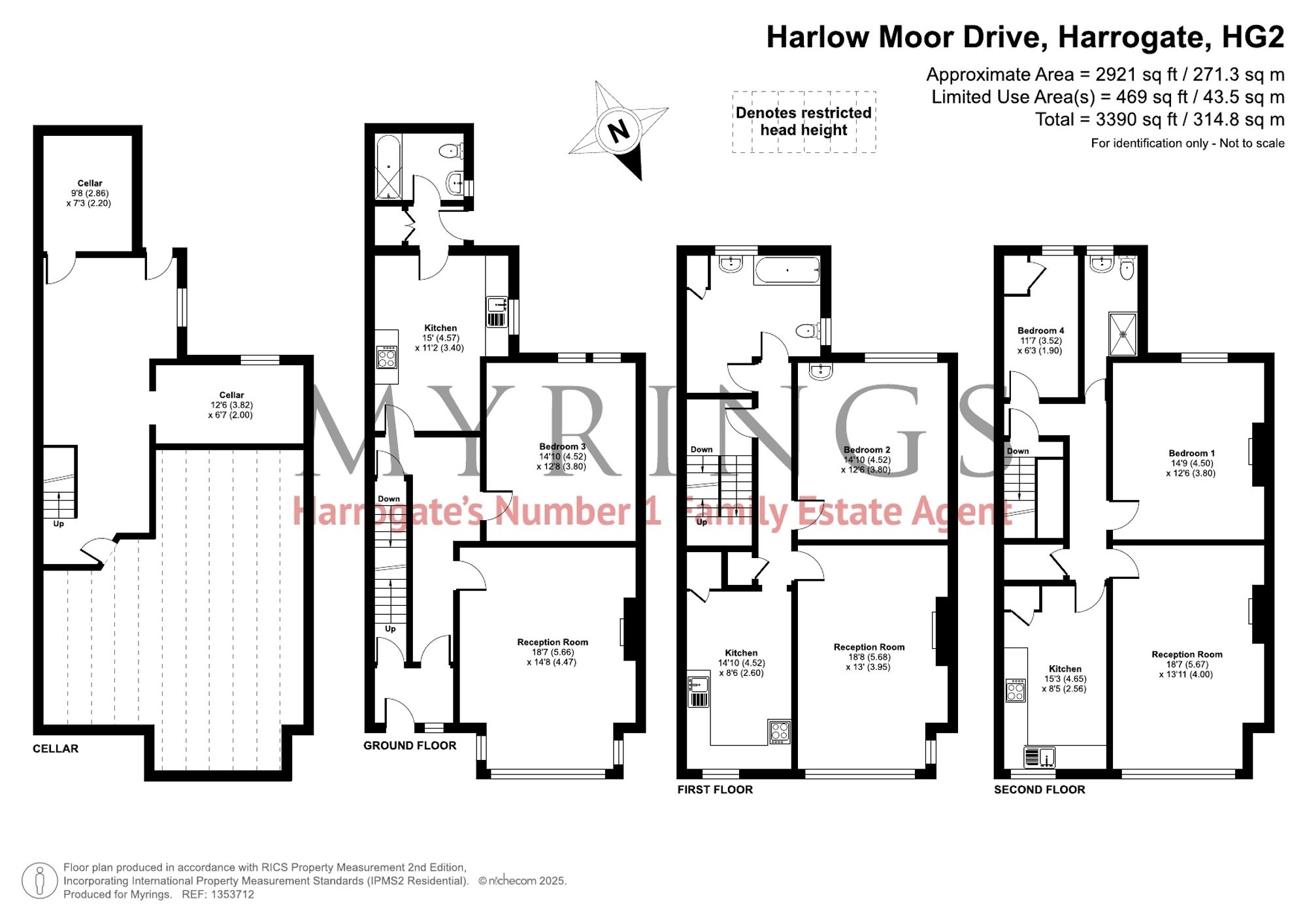
Overview
A substantial stone built Victorian property currently split into 3 spacious 2 & 1 bedroom self contained apartments with further potential to convert the lower ground floor basement into a fourth flat subject to the usual planning consents or revert back into one amazing family home standing in generous sized mature lawned gardens and enjoying views over the Valley Gardens.
With nearly 3000 square feet of accommodation minus the basement the property with gas fired central heating comprises in brief. Covered entrance, communal reception hall, private entrance hall to flat 1, sitting room with moulded ceilings and cornices enjoying open views. Modern kitchen, bedroom, rear hall, bathroom and door to the rear gardens. First floor landing, flat 2, hall, bay fronted sitting room with elevated leafy views, fitted kitchen, bedroom and a spacious bathroom. Second floor, flat 3, hall, sitting room, fitted kitchen, 2 bedrooms and a shower room.
Front forecourt garden. To the rear is access to the lower ground floor cellars. Enclosed stone walled lawned gardens. Outhouse storage.
Key Features
- circa 3000 sq ft
- overlooking the valley gardens
- lovely lawned gardens
- no chain
- investment opportunity
- flats or one house
Energy Performance Certificate
- Rating
- D
- Current Efficiency
- 59.0
- Potential Efficiency
- 75.0
Utility's, rights & restrictions
Utility Supply
- Electric
- Ask Agent
- Water
- Ask Agent
- Heating
- Ask Agent
- Broadband
- Ask Agent
- Sewage
- Ask Agent
Risks
- Flood in last 5 years
- No
- Flood defenses
- N/A
- Source of flood
- Ask Agent
Rights and Restrictions
- Private Rights of Way
- Ask Agent
- Public Rights of Way
- Ask Agent
- Listed Property
- Ask Agent
- Restrictions
- Ask Agent
Broadband Speed
Broadband information not available.
