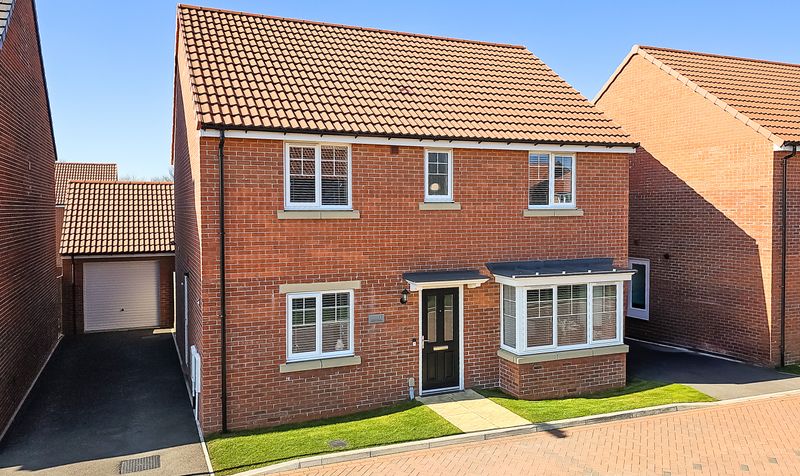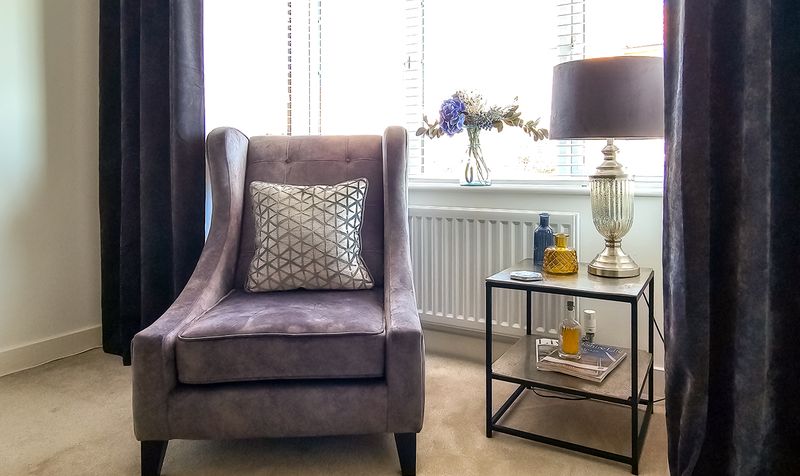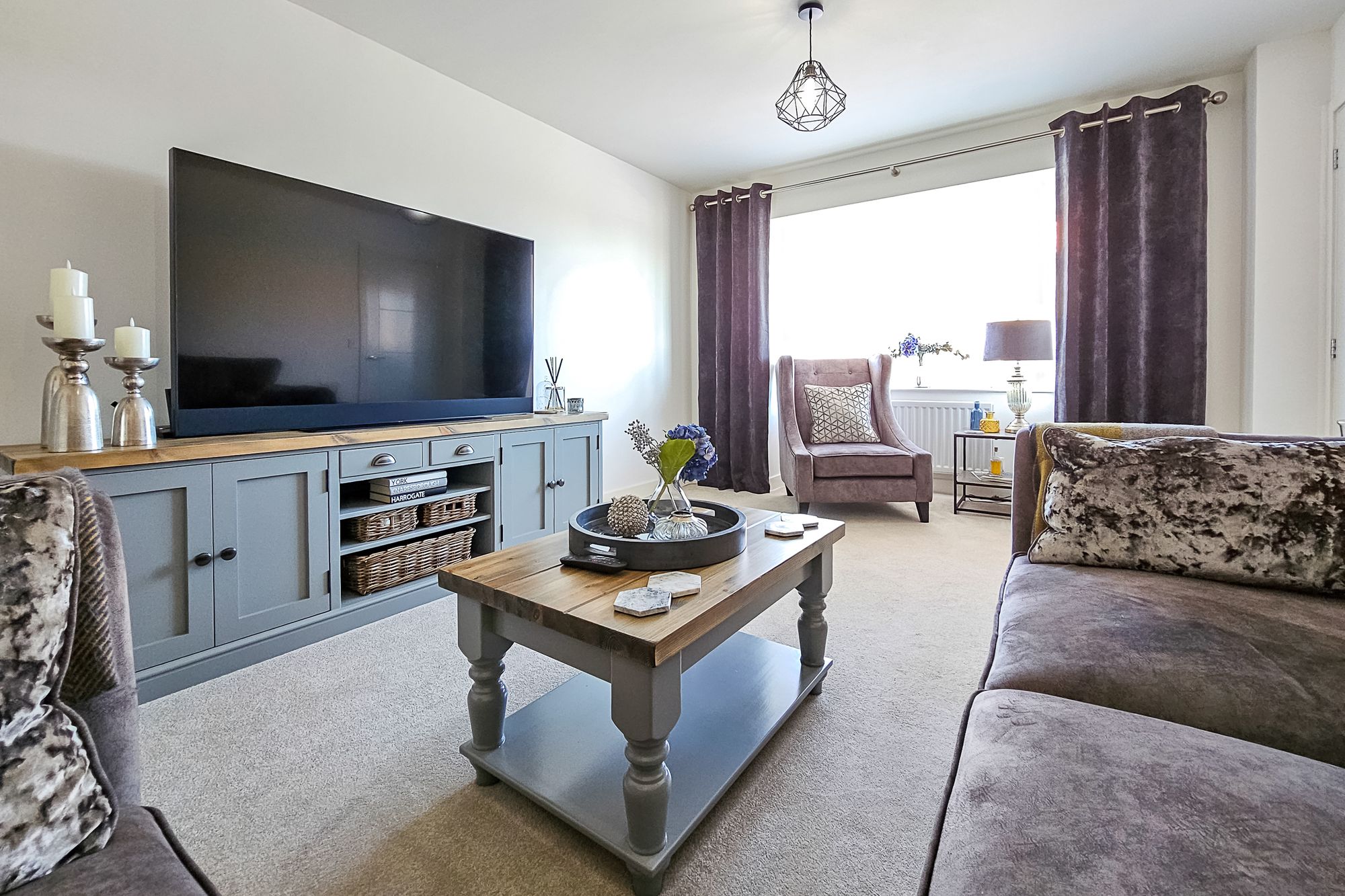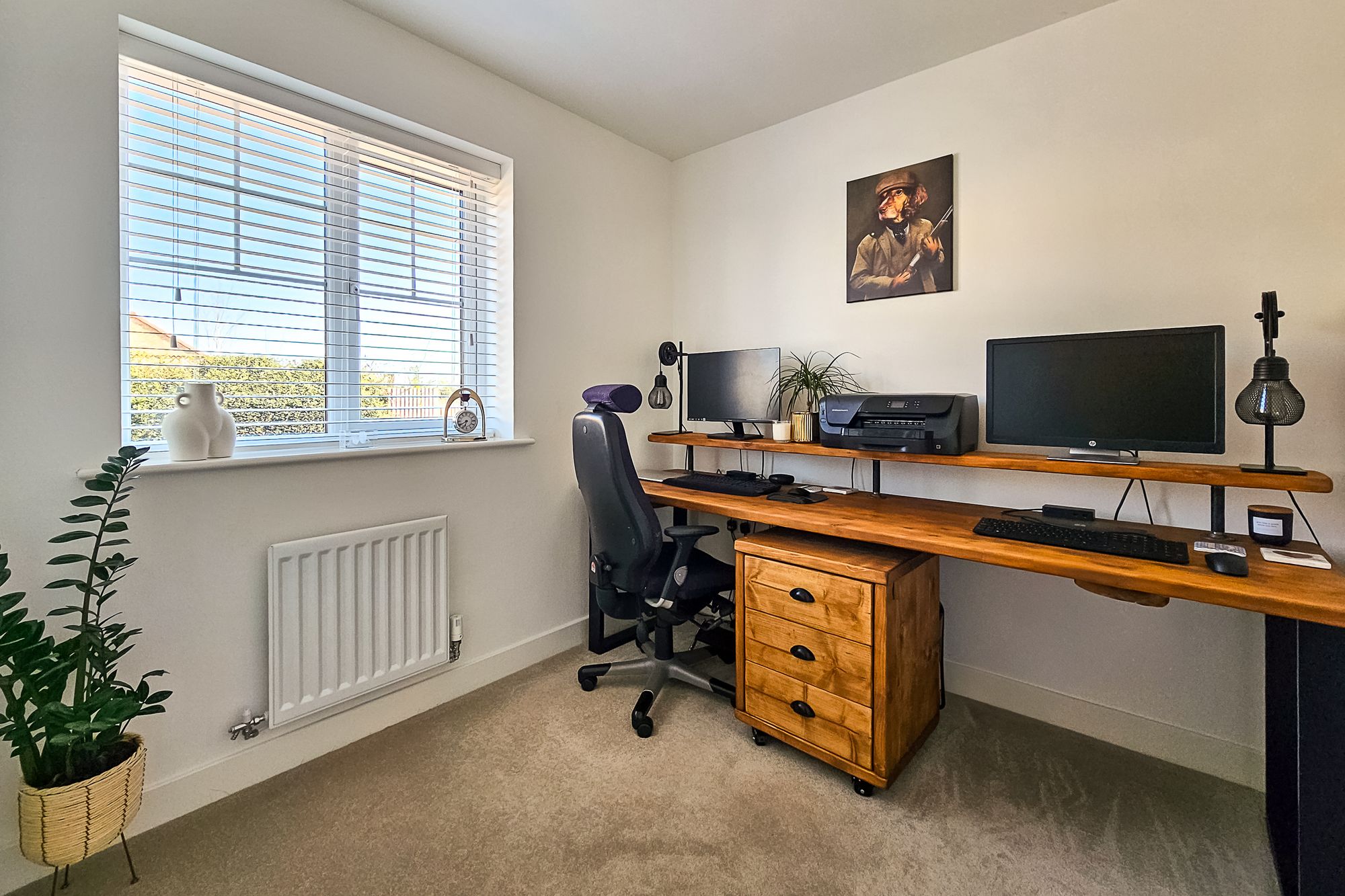Pearl Close, Knaresborough, HG5
4 bedroom House
£515,000
Floorplans

Overview
This impressively presented detached family home constructed in 2023 and still benefiting from the remaining new build warranty, features a contemporary and modern design that offers an outstanding quality of living. The property boasts almost 1,400 sq.ft., consisting of four double bedrooms, two bathrooms, living room, home office and dining kitchen with separate utility room.
The ground floor boasts an expansive 702 sqft layout - as you enter, to the left of the hallway is a dedicated office space, perfect for those who work from home. The large and spacious living room at the front of the property is designed for comfort, ideal for relaxing evenings with family or entertaining guests. At the back, the extensive dining kitchen measures an impressive 26' x 10', featuring ample space for a family dining table and a cosy seating area in front of the French doors which lead out to the secure, South - west facing garden.
The first floor is dedicated to a stylish house bathroom and four generously-proportioned double bedrooms, all of which have built-in wardrobes. The principal bedroom is a standout feature, complete with an ensuite shower room for added privacy and convenience. This home is perfect for accommodating a growing family or for those who require flexibility in their living arrangements.
Additionally, the ground floor includes a separate utility room with a practical door leading in from the driveway, along with a conveniently located ground floor WC adds to the ease of entertaining guests.
Externally, the fully enclosed rear garden offers a secure fenced and private outdoor space that is perfect for young families and pet owners alike. The extensive lawn serves as a fantastic, well managed area for children to play and enjoy outdoor activities, with the opportunity to expand the flagged patio for al-fresco and entertaining.
Completing this exceptional property is the larger than average detached garage, which provides secure storage for a vehicle as well as plenty of room for bicycles, tools, and garden furniture. The driveway further enhances convenience accommodating parking for multiple vehicles.
Key Features
- highly energy efficient home
- four-double bedrooms 2 bathrooms
- 1,393 sqft of accommodation
- constructed in 2023 with remaining new build warranty
- secure south - west facing rear garden
- multi-vehicle driveway and garage
- aspin primary school 4 minutes drive
- king james school 4 minutes drive
- town centre 1.3 miles
Energy Performance Certificate
- Rating
- B
- Current Efficiency
- 84.0
- Potential Efficiency
- 93.0
Utility's, rights & restrictions
Utility Supply
- Electric
- Ask Agent
- Water
- Ask Agent
- Heating
- Ask Agent
- Broadband
- Ask Agent
- Sewage
- Ask Agent
Risks
- Flood in last 5 years
- No
- Flood defenses
- N/A
- Source of flood
- Ask Agent
Rights and Restrictions
- Private Rights of Way
- Ask Agent
- Public Rights of Way
- Ask Agent
- Listed Property
- Ask Agent
- Restrictions
- Ask Agent
Broadband Speed
Broadband information not available.































































