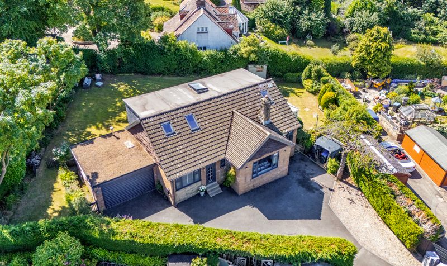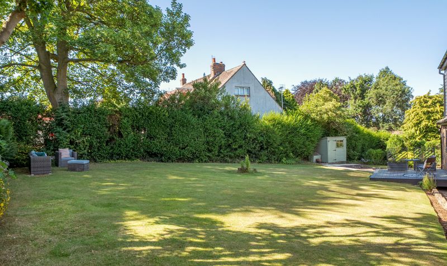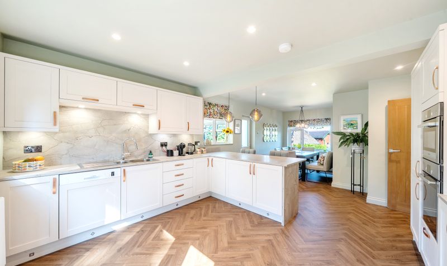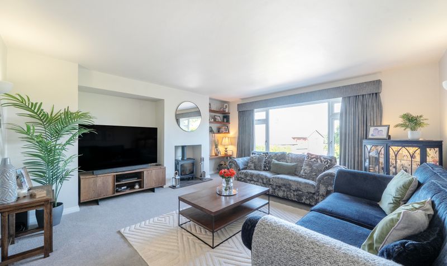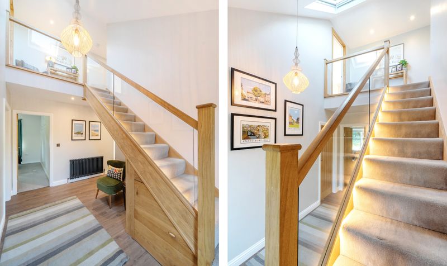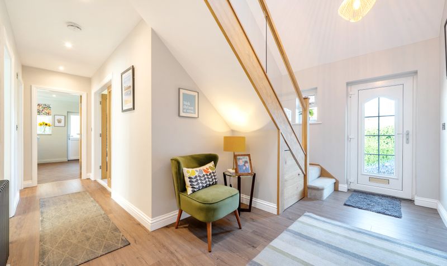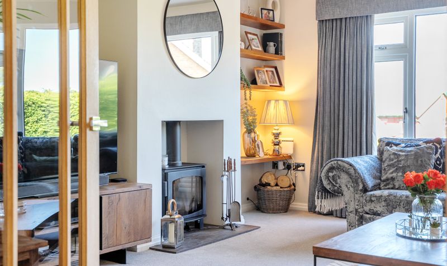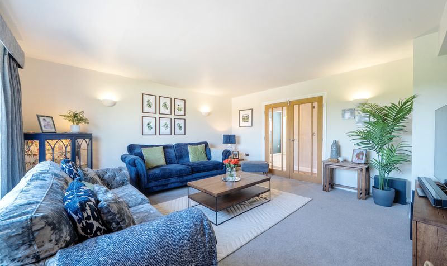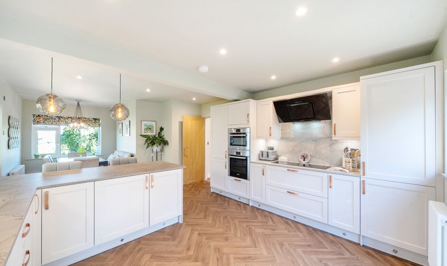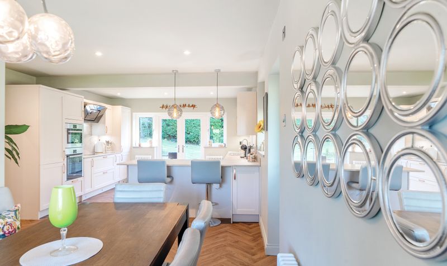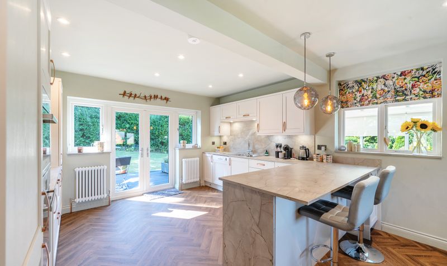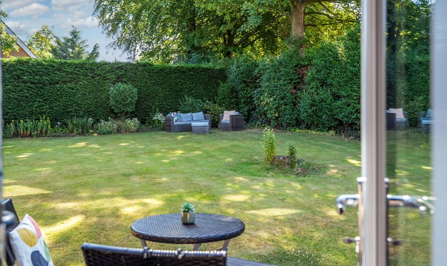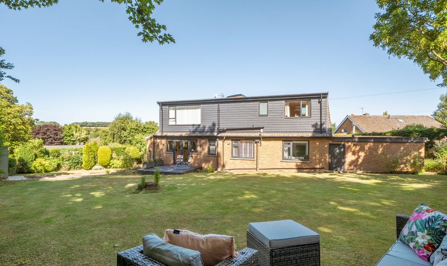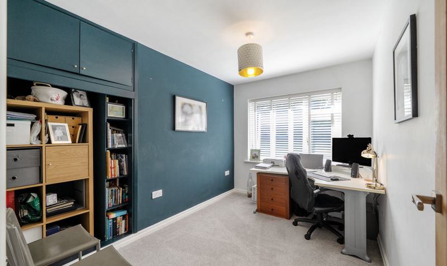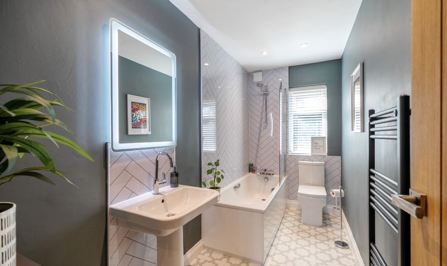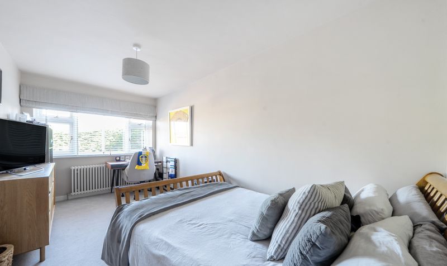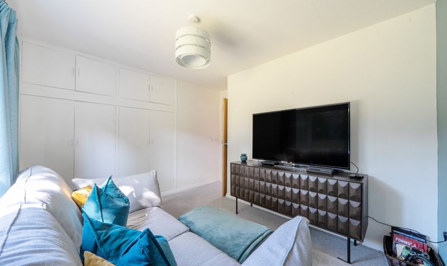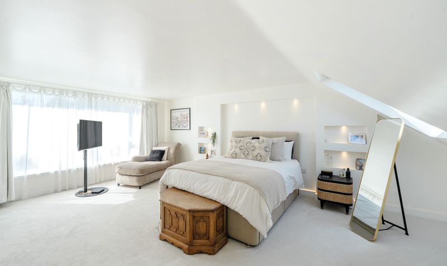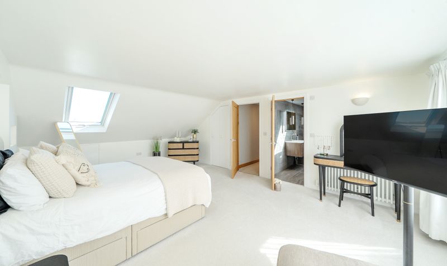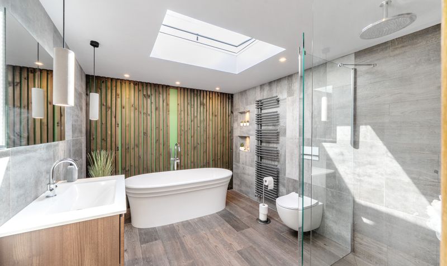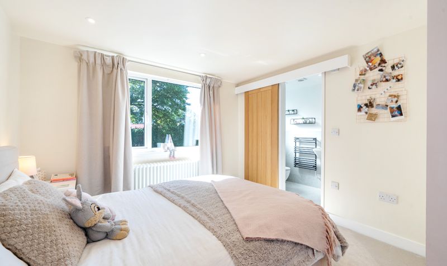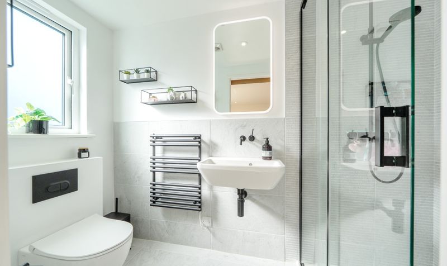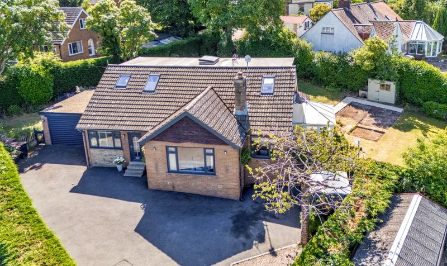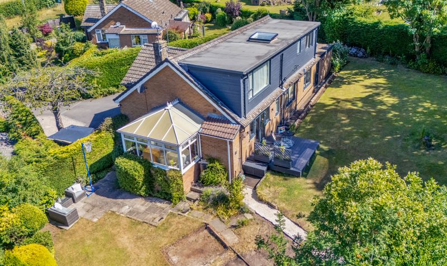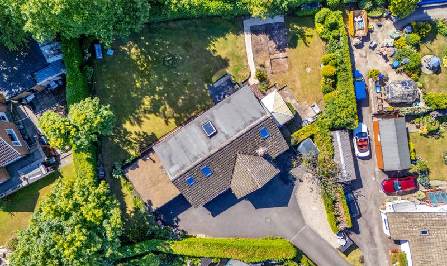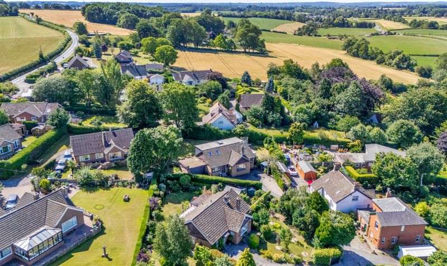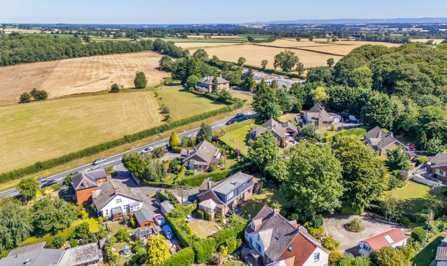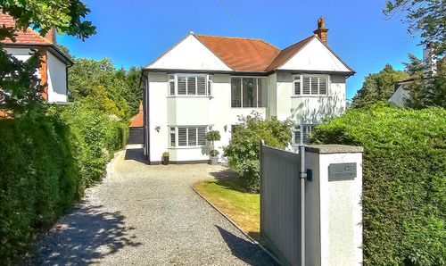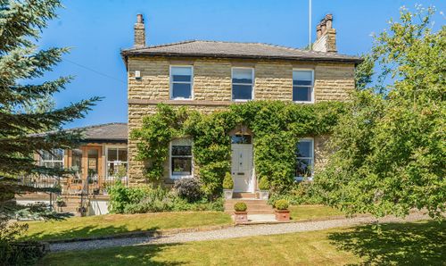Wormald Green, Harrogate, HG3
5 bedroom House
£700,000
Floorplans
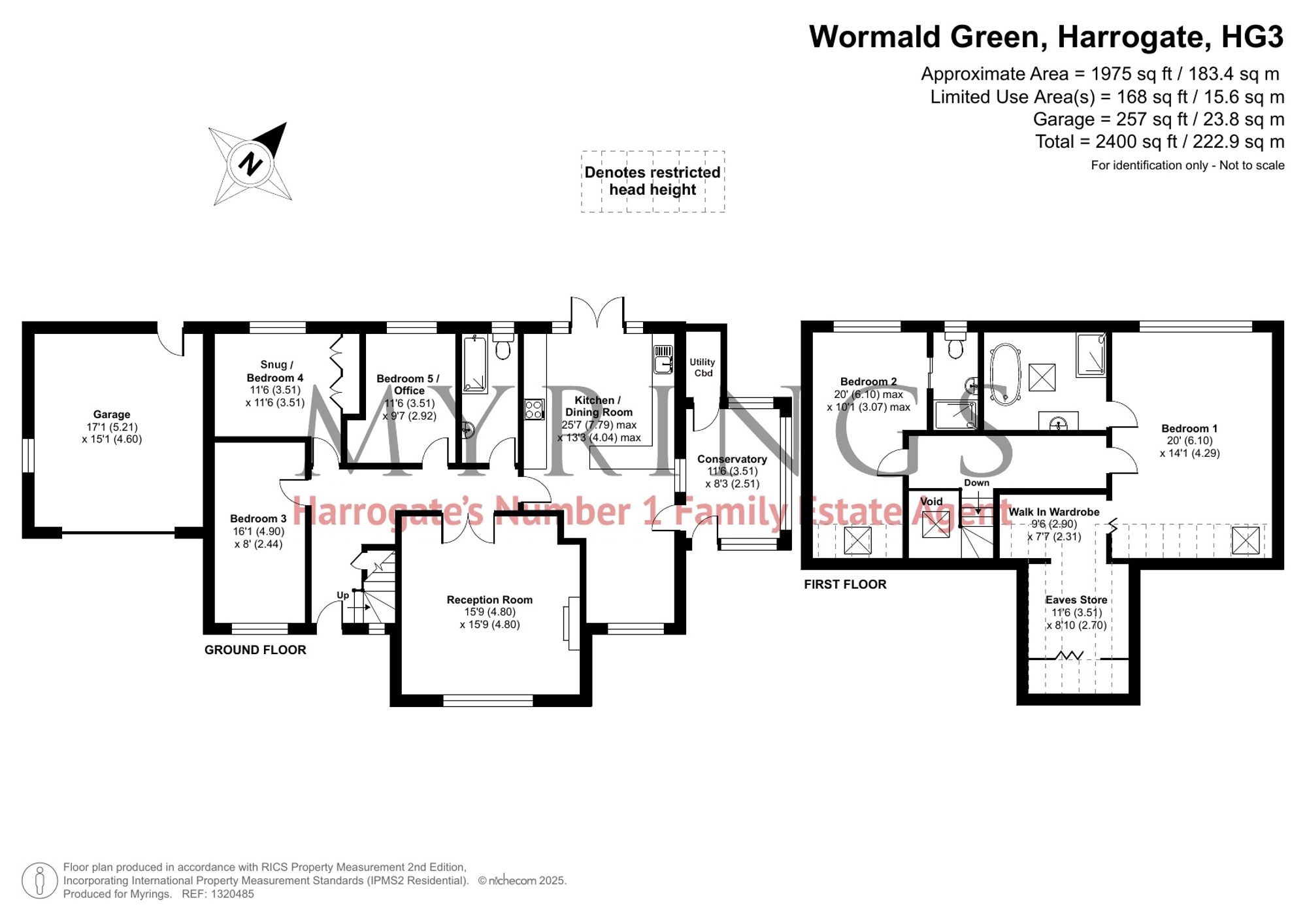
Overview
Molaventi is an impressively presented family home that offers flexible accommodation extending to over 2,000 square feet including five bedroom and three bathrooms along with a highly private south facing garden and large driveway for multiple vehicles.
Secured behind double timber gates which open to the extensive driveway with EV charging point and large garage. The accommodation opens to a central reception hall that looks up the illuminated staircase to the galleried landing above. The ground floor accommodation offers a huge amount of flexibility having three well-proportioned bedrooms that can be alternatively used for home office space, play room or second sitting room. There is a stylish ground floor bathroom which presents a contemporary white suite with over bath shower and illuminated mirror. To the front elevation leading through double doors there is large sitting room with fireplace that houses a log burning stove, and the kitchen presents fabulous sociable space having space for a formal dining table and central peninsula breakfast bar. The shaker style units offer excellent storage space along with integrated appliances, and there are French doors that open out to the fantastic sized, highly private rear garden which is mainly laid to lawn with high hedged boundaries and having a composite decked patio area. There is practical rear access to the garage from the garden. Adjoining the kitchen there is a conservatory with access to the garden making it a practical boot room entrance to the house. It also gives access to a useful utility room with plumbing for washer and dryer.
To the first floor the central galleried landing branches to an excellent sized double bedroom with stylish en-suite shower room, and most impressive principal bedroom suite with luxury en-suite bathroom presenting a free standing bathtub and large walk in shower, and a walk in wardrobe that provides access to extensive eaves storage space.
Key Features
- deceptively spacious accommodation
- 5 bedrooms 3 bathrooms
- south facing highly private garden
- driveway parking for multiple vehicles
- large garage
- impressive principal bedroom suite
- ripon 10 minutes drive
- harrogate 15 minutes drive
Energy Performance Certificate
- Rating
- C
- Current Efficiency
- 69.0
- Potential Efficiency
- 75.0
Utility's, rights & restrictions
Utility Supply
- Electric
- Ask Agent
- Water
- Ask Agent
- Heating
- Ask Agent
- Broadband
- Ask Agent
- Sewage
- Ask Agent
Risks
- Flood in last 5 years
- No
- Flood defenses
- N/A
- Source of flood
- Ask Agent
Rights and Restrictions
- Private Rights of Way
- Ask Agent
- Public Rights of Way
- Ask Agent
- Listed Property
- Ask Agent
- Restrictions
- Ask Agent
Broadband Speed
Broadband information not available.
