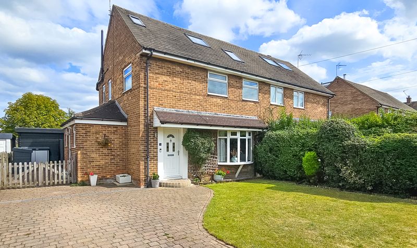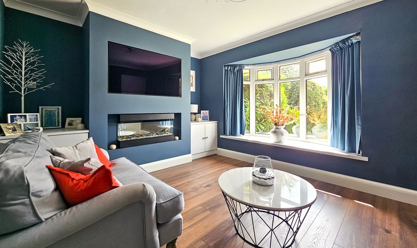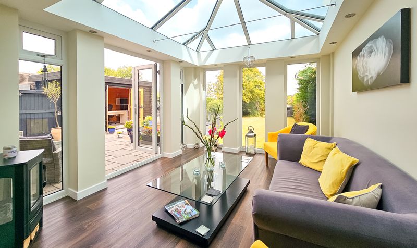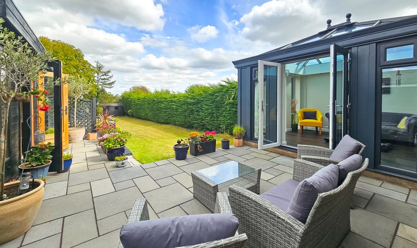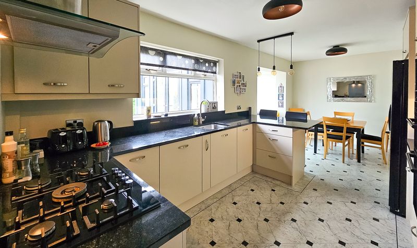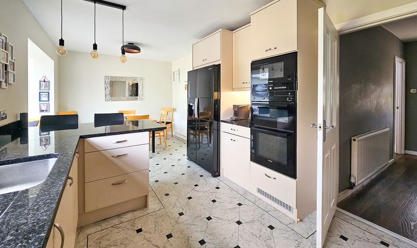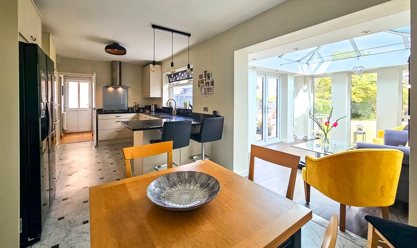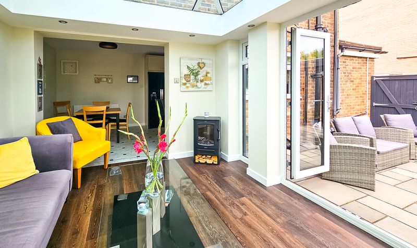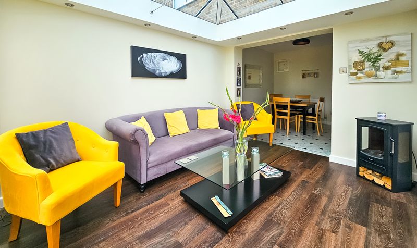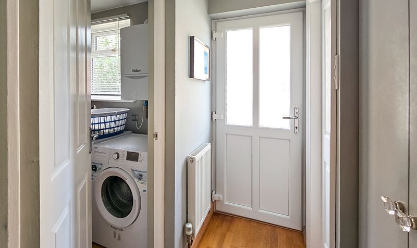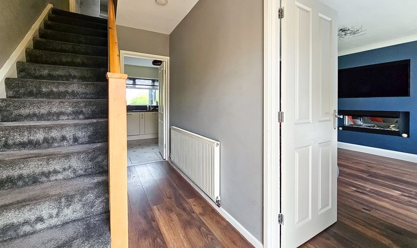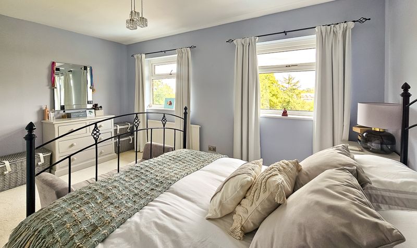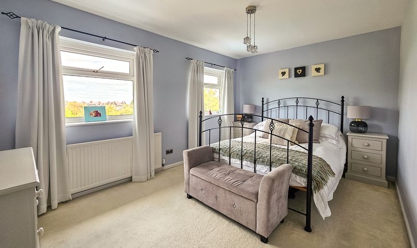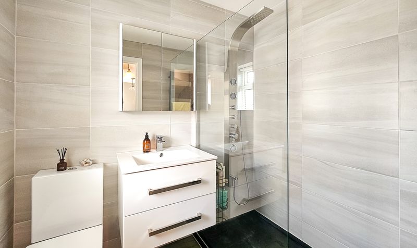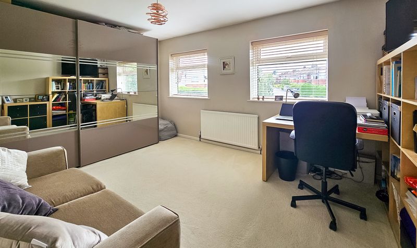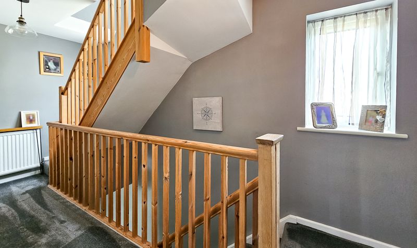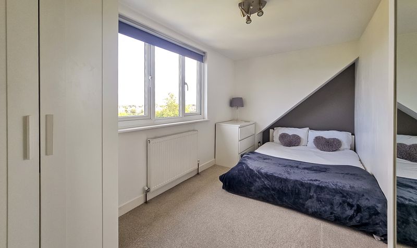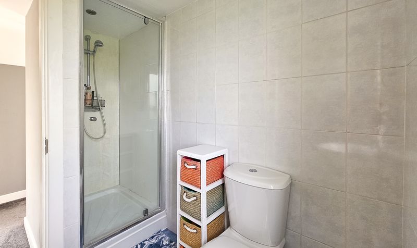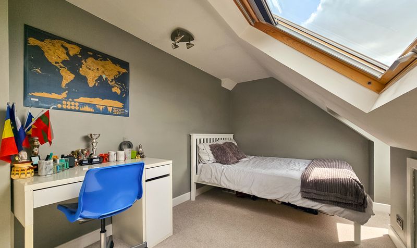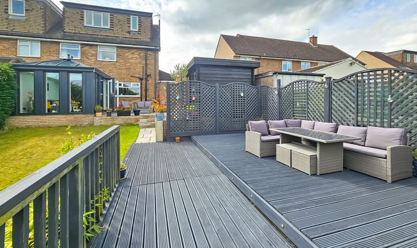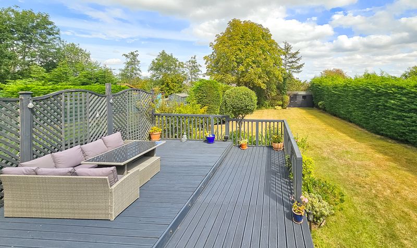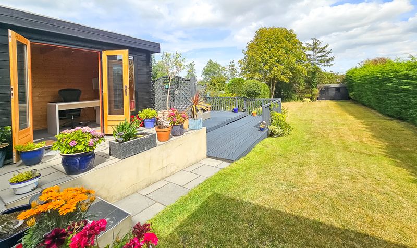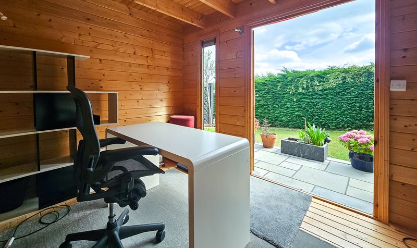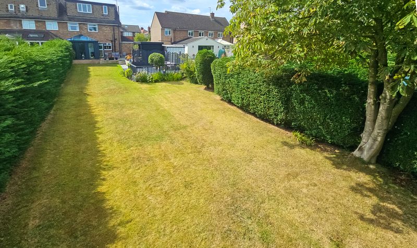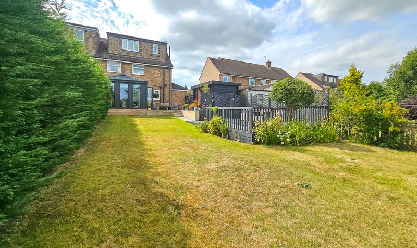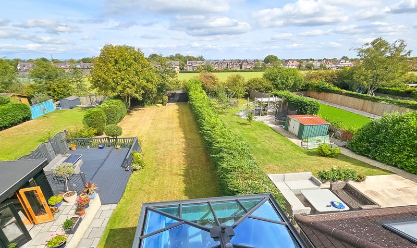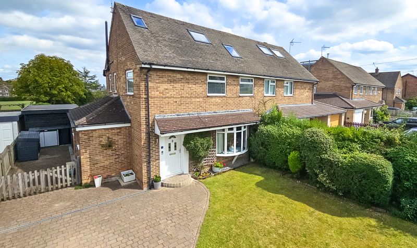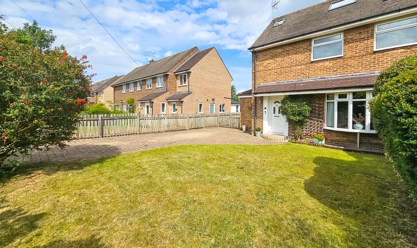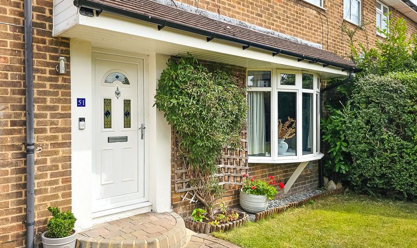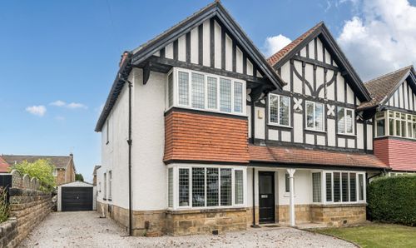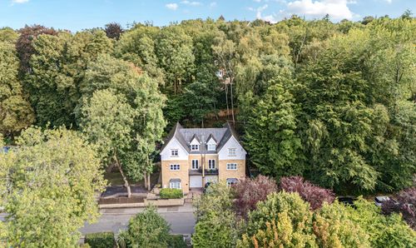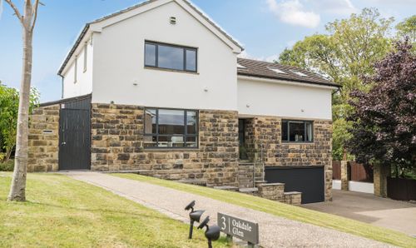Arthurs Avenue, Harrogate, HG2
4 bedroom House
£650,000
Floorplans
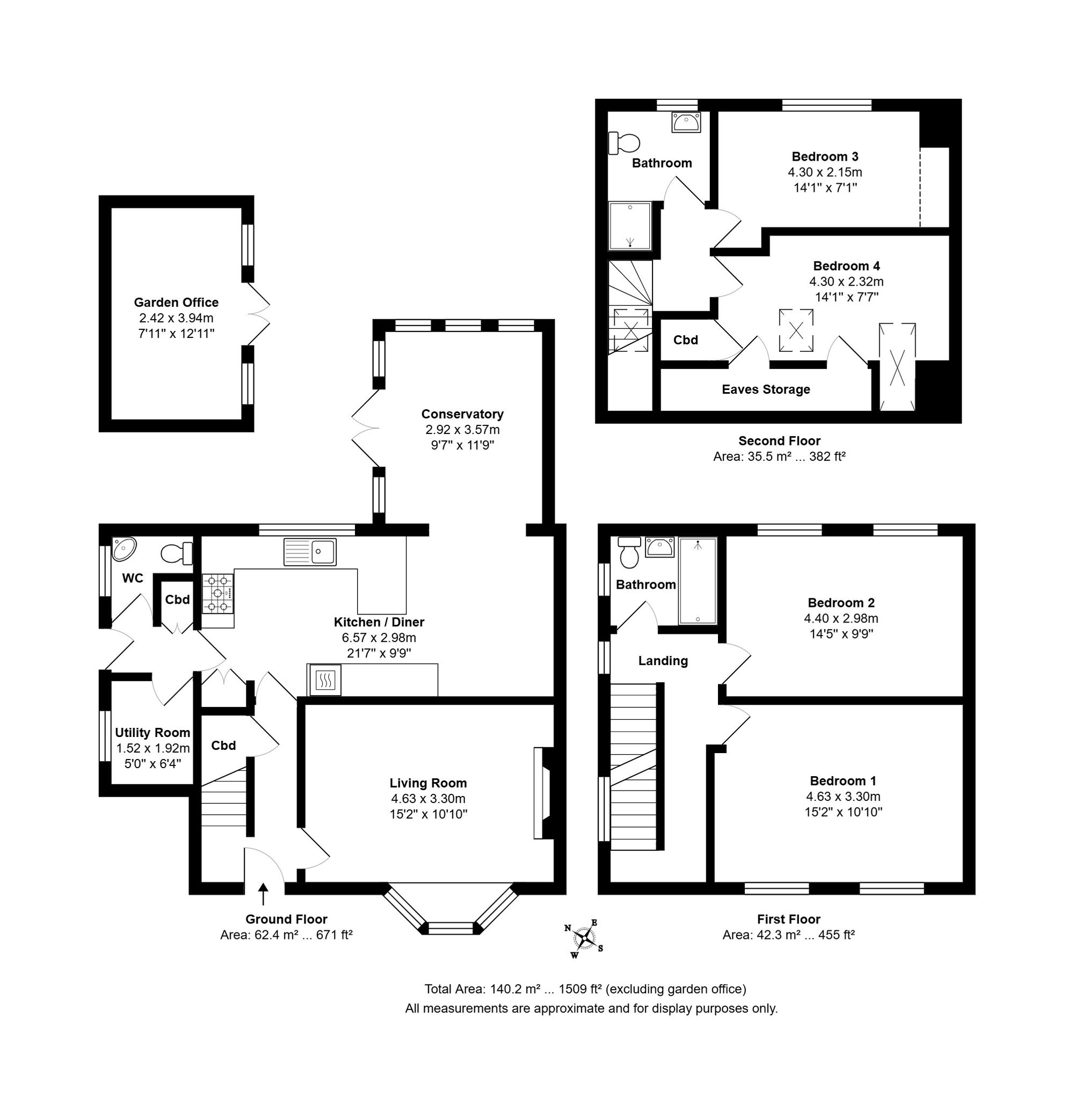
Overview
This beautifully presented semi-detached home on Arthurs Avenue in Harrogate offers spacious and versatile accommodation arranged over three floors, together with a private garden and a detached garden office, making it an ideal choice for modern family living.
The ground floor is designed for both comfort and practicality. A welcoming hallway leads to a bay-fronted living room filled with natural light, while the heart of the home is the impressive open-plan kitchen and dining area, stretching over twenty-one feet in length. This space is perfect for entertaining and family gatherings, and it flows seamlessly into a striking orangery. With its glazed roof and full-height windows, the orangery is a standout feature of the property, filling the space with light and creating a natural connection with the outdoors. Currently arranged as a stylish sitting room, it offers an ideal spot to relax or entertain, with double doors opening directly onto the garden. A useful utility room and a ground floor cloakroom add further convenience.
On the first floor there are two generous double bedrooms, including the principal which enjoys an outlook to the front of the property, alongside a well-appointed family bathroom. The second floor provides two additional bedrooms, both with access to useful eaves storage, and served by a further shower room. These rooms offer flexibility, whether used as children’s bedrooms, guest rooms or a home office.
The rear garden is a particular feature of the home, offering an excellent balance of lawn, planting and seating areas. A raised decked terrace provides the perfect spot for summer dining, framed by colourful pots and mature greenery. Beyond this, the expansive lawn stretches out, bordered by established hedges that create privacy and seclusion. The detached garden office is a superb addition, fitted with power and lighting to provide an excellent work-from-home solution or quiet retreat. Together, the conservatory and garden offer a wonderful lifestyle aspect, blending indoor and outdoor living with ease.
Set on the highly regarded Arthurs Avenue, this property combines traditional charm with modern convenience, and is perfectly placed for access to excellent schools, local amenities and Harrogate town centre.
Key Features
- spacious family home
- impressive open plan kitchen and dining area
- detached garden office with power and lighting
- popular residential area
- private rear garden with raised decked terrace and expansive lawn
- stunning orangery with garden access
Energy Performance Certificate
No EPC information available.
Utility's, rights & restrictions
Utility Supply
- Electric
- Ask Agent
- Water
- Ask Agent
- Heating
- Ask Agent
- Broadband
- Ask Agent
- Sewage
- Ask Agent
Risks
- Flood in last 5 years
- No
- Flood defenses
- N/A
- Source of flood
- Ask Agent
Rights and Restrictions
- Private Rights of Way
- Ask Agent
- Public Rights of Way
- Ask Agent
- Listed Property
- Ask Agent
- Restrictions
- Ask Agent
Broadband Speed
Broadband information not available.
