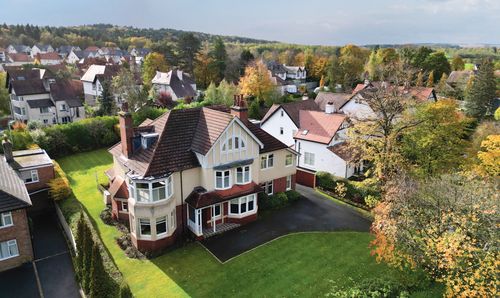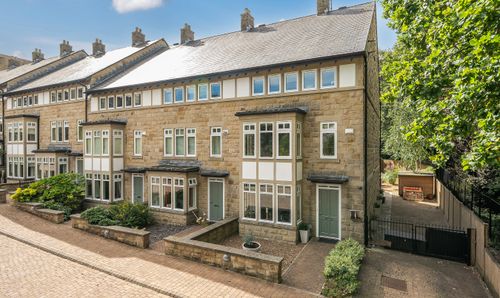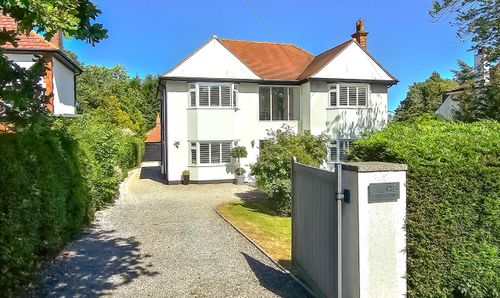Leeds Road, Harrogate, HG2
5 bedroom House
£1,150,000
4
LIVING SPACES
5
BEDROOMS
5
BATHROOMS
Floorplans

Overview
Key Features
- five generous double bedrooms
- five bathrooms, three en-suites
- main suite with walk-in bespoke wardrobes & luxury bathroom
- driveway parking for four cars
- private, multi-level well-kept rear garden
- walking distance to reputable schools, local shops and harrogate town centre
- bespoke hand-built oak and walnut kitchen
- victorian house with many traditional features
- spacious basement family room
Energy Performance Certificate
- Rating
- E
- Current Efficiency
- 43.0
- Potential Efficiency
- 75.0
Utility's, rights & restrictions
Utility Supply
- Electric
- Ask Agent
- Water
- Ask Agent
- Heating
- Ask Agent
- Broadband
- Ask Agent
- Sewage
- Ask Agent
Risks
- Flood in last 5 years
- No
- Flood defenses
- N/A
- Source of flood
- Ask Agent
Rights and Restrictions
- Private Rights of Way
- Ask Agent
- Public Rights of Way
- Ask Agent
- Listed Property
- Ask Agent
- Restrictions
- Ask Agent
Broadband Speed
Broadband information not available.
























































































