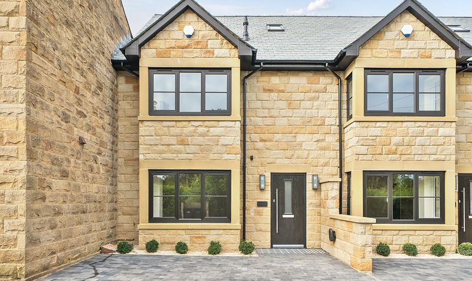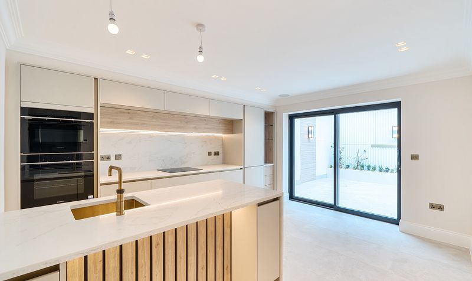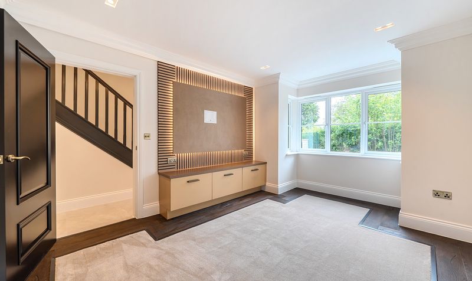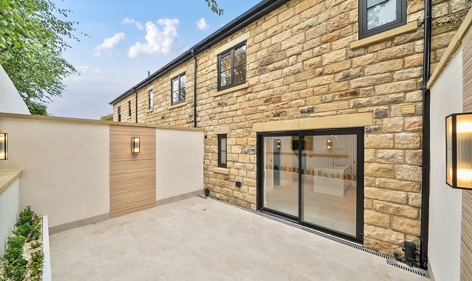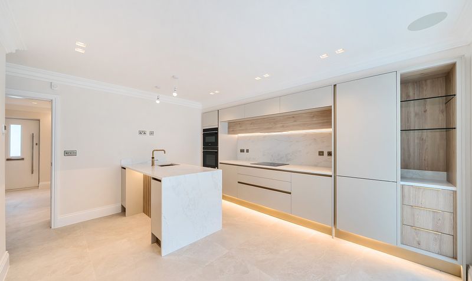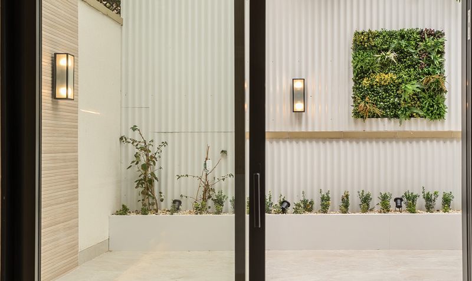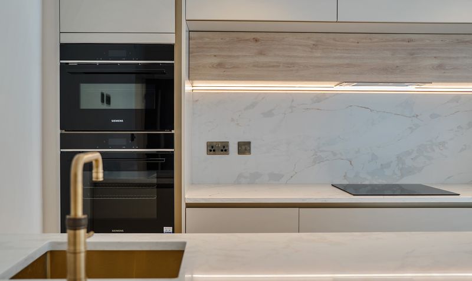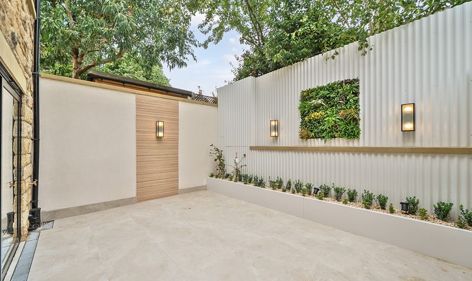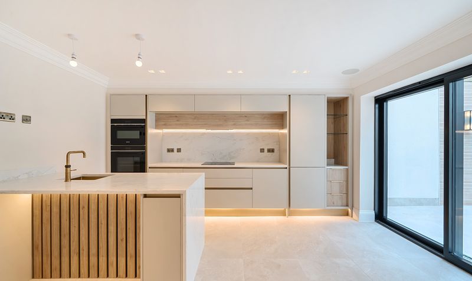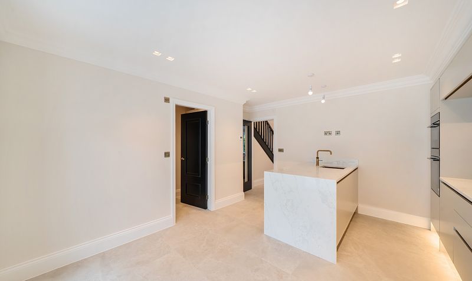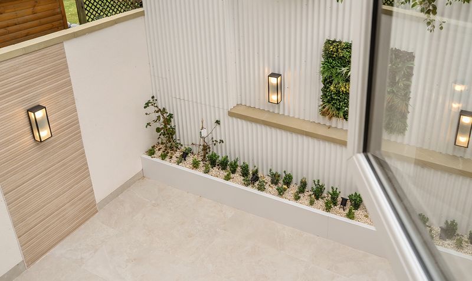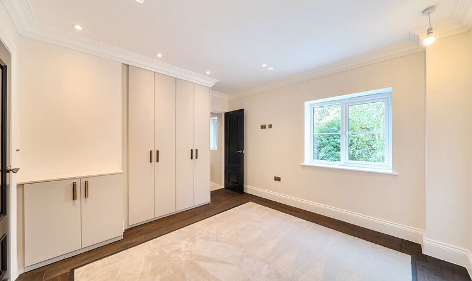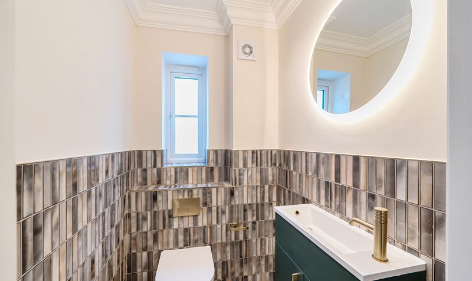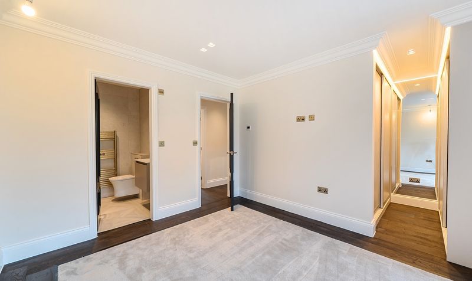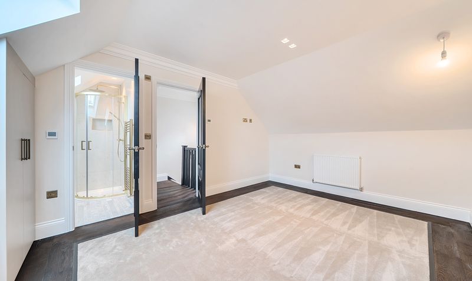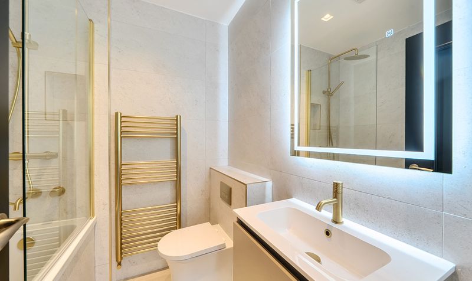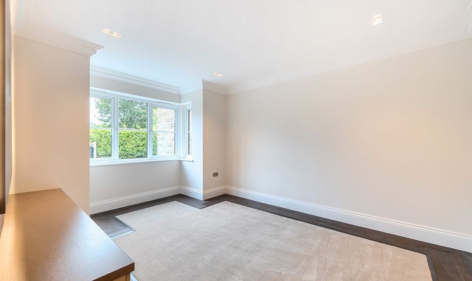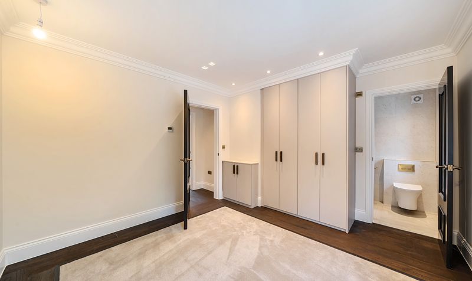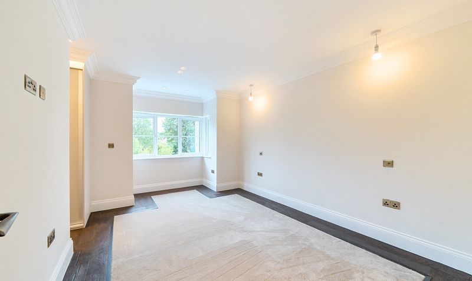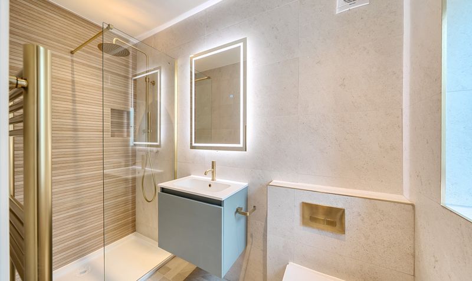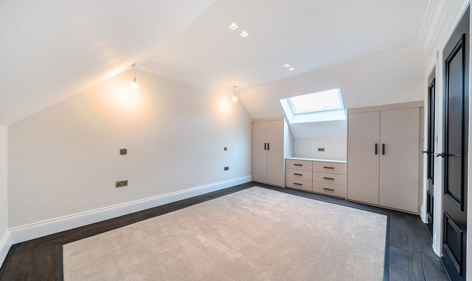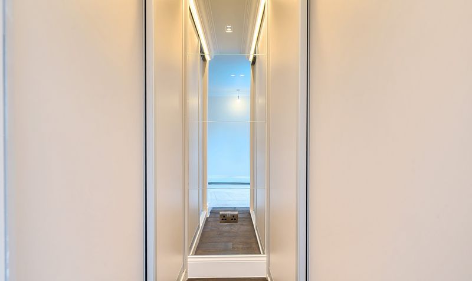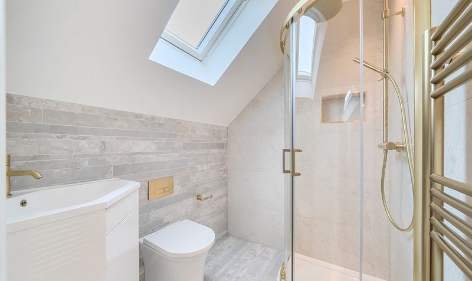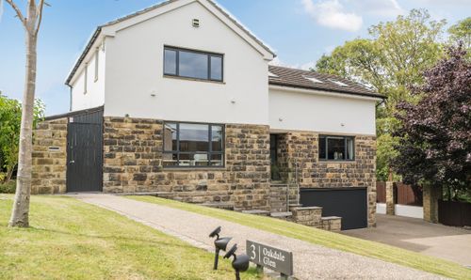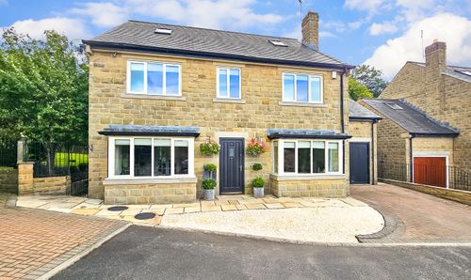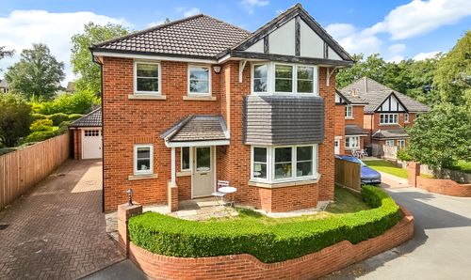Back Tewit Well Road, Harrogate, HG2
3 bedroom House
£680,000
Floorplans
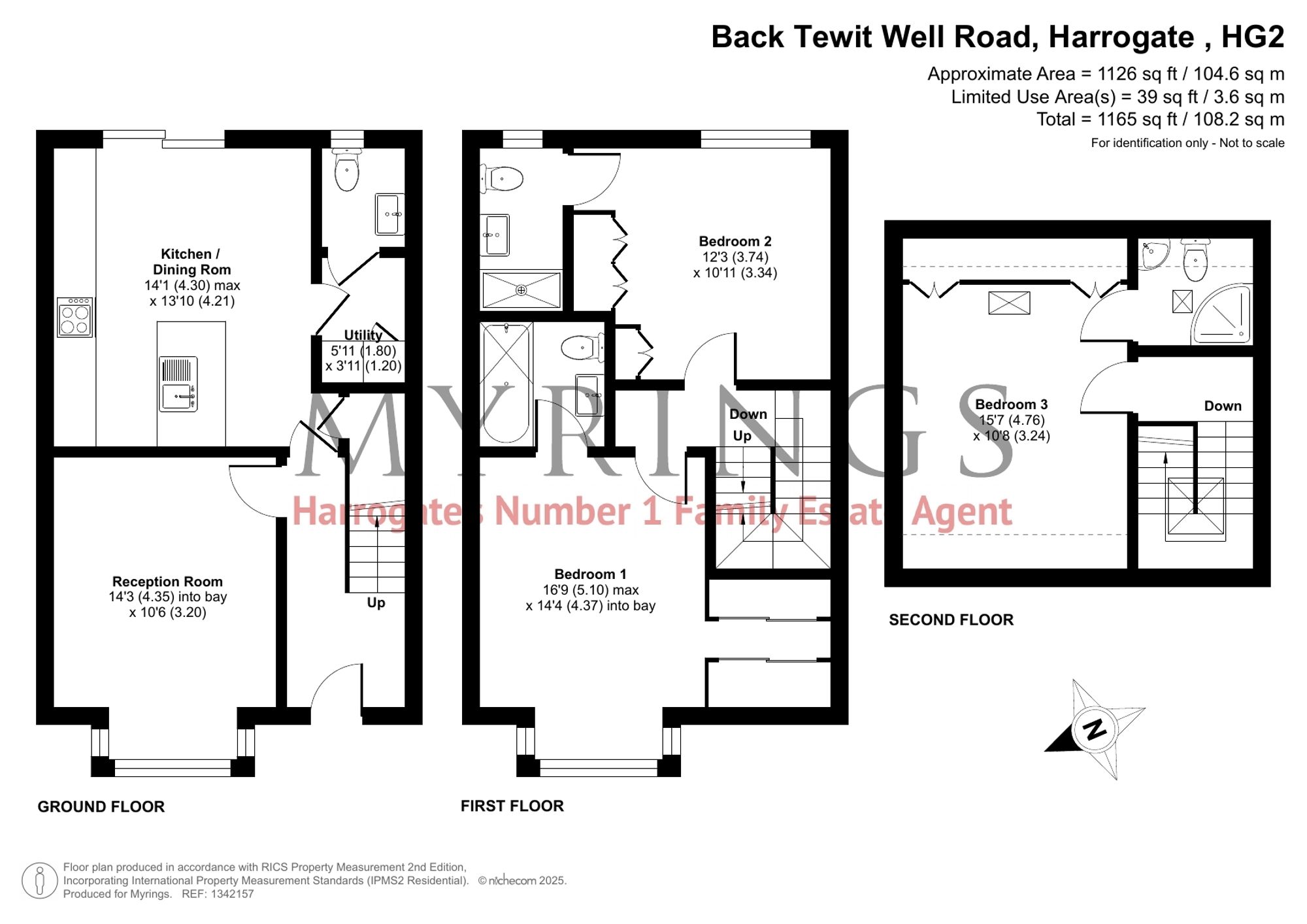
Overview
Mayfair House - Set within an exclusive collection of just seven high-specification homes, Mayfair House is the final residence to come onto the market for sale. Perfectly positioned only a short stroll from the picturesque Tewit Well Stray parkland, this elegant stone-built London-style townhouse combines timeless character with contemporary luxury.
Arranged across three floors, the home offers exceptional flexibility with three bedrooms and three bathrooms, enhanced by a south-facing walled courtyard garden complete with raised planters and mood lighting.
Inside, the property showcases uncompromising attention to detail, featuring double glazing, gas-fired central heating, LED lighting, plastered ceiling cornices, oak-black internal doors with antique brass hardware, and solid oak flooring to the landings. In addition, underfloor heating runs throughout the ground and first floor of this property.
The ground floor welcomes you with a bright hallway laid with large-format tiles and LED feature lighting. To the front, a bay-fronted living room impresses with its feature media wall, recessed LED lighting and dark oak flooring with inset carpet.
At the heart of the home lies a bespoke kitchen, designed with an extensive range of light cabinetry, quartz work surfaces, under-cabinet lighting, and a large peninsula island with breakfast bar. Premium integrated appliances include a Quooker boiling water tap, while expansive aluminium sliding doors open to the private walled garden. A utility room and guest WC complete the ground floor.
The first floor hosts the principal suite, comprising ample fitted wardrobes and a luxurious porcelain-tiled en-suite bathroom. A second bedroom, also with bespoke wardrobes, benefits from its own stylish en-suite shower room.
On the top floor, a spacious third bedroom with fitted wardrobes is complemented by a contemporary en-suite shower room featuring underfloor heating and porcelain tiling.
Externally, Mayfair House enjoys a private tarmacked road, framed by double stone-built pillars, leading to a smart block-set double-width driveway offering parking for two vehicles.
Key Features
- an amazing luxurious home
- high specification
- beautiful living kitchen
- private walled gardens
- close to stray parkland & town centre
- ideal second home
- 3 luxurious bathrooms
Energy Performance Certificate
- Rating
- C
- Current Efficiency
- 78.0
- Potential Efficiency
- 83.0
Utility's, rights & restrictions
Utility Supply
- Electric
- Ask Agent
- Water
- Ask Agent
- Heating
- Ask Agent
- Broadband
- Ask Agent
- Sewage
- Ask Agent
Risks
- Flood in last 5 years
- No
- Flood defenses
- N/A
- Source of flood
- Ask Agent
Rights and Restrictions
- Private Rights of Way
- Ask Agent
- Public Rights of Way
- Ask Agent
- Listed Property
- Ask Agent
- Restrictions
- Ask Agent
Broadband Speed
Broadband information not available.
