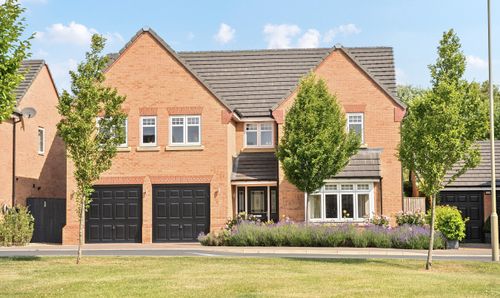St. Margarets Road, Knaresborough, HG5
4 bedroom House
£1,645 PCM
Floorplans

Overview
This 4 bedroom semi-detached house is a stunning example of modern living. Situated in a popular residential area, this property offers a spacious and comfortable family home.
Opening into a welcoming hallway this beautiful property which has been redecorated and re carpeted throughout features a large kitchen/dining family room with underfloor heating, perfect for entertaining guests or spending quality time with loved ones. The modern kitchen has a large sociable island with ample cupboard storage, integrated oven with gas hob, dishwasher and large free standing American fridge freezer. Double doors lead out to the garden, providing a seamless connection between indoor and outdoor spaces. The lounge boasts a charming gas fire providing a great centrepiece whilst creating a cosy and inviting atmosphere. A useful utility room also with underfloor heating, WC and double fourth bedroom complete this ground level.
To the first floor there are two double bedrooms and an additional smaller bedroom/office. The stunning bathroom with underfloor heating and Italian marble tiles is complete with a walk-in shower, adding a touch of luxury to every-day routines.
The outside space of this property is equally impressive. A rear enclosed garden and decking area offer a private and tranquil space for relaxation. Whether you enjoy gardening or simply soaking up the sun, this outdoor space is perfect for all your needs. In addition, the property offers driveway parking for two cars.
In conclusion, this 4 bedroom semi-detached house is a fantastic opportunity to secure a beautiful home in a sought-after location. With its spacious layout, modern features, and convenient outside space, this property offers the perfect balance between comfort and functionality. Don't miss out on the chance to make this house your home. Contact us today to arrange a viewing and see for yourself what this property has to offer.
PARKING
The parking at this property is ; driveway parking
HEATING
The heating supply at this property is; mains gas
COUNCIL TAX BAND
Band C
UTILITIES
All mains services are connected to the property A
BROADBAND
The property has broadband connection available, for an indication of specifics speeds and supply we recommend you check these details using the Ofcom online search tool
https://checker.ofcom.org.uk/en-gb/broadband-coverage
MOBILE SIGNAL / COVERAGE
Mobile phone signal speed, supply and coverage can be checked using the Ofcom online search tool
https://checker.ofcom.org.uk/en-gb/mobile-coverage
HOLDING DEPOSIT
A holding deposit equal to one week’s rent will be payable to reserve the property. Please Note: This will be withheld if any relevant person (including any guarantor(s)) withdraw from the tenancy, fail a Right-to-Rent check, provide materially significant false or misleading information, or fail to sign their tenancy agreement (and / or Deed of Guarantee) within 15 calendar days (or other Deadline for Agreement as mutually agreed in writing).
SECURITY DEPOSIT
A security deposit is payable, equal to five weeks’ rent for rent under £50,000 per year. The security deposit will be equal to six weeks’ rent for rent of £50,000 or more per year.
Key Features
- large kitchen/dining family room
- 3 double bedrooms
- one smaller bedroom/office
- stunning bathroom with walk in shower
- utility room
- downstairs toilet
- double doors out to the garden
- popular residential area
- cozy lounge
Energy Performance Certificate
- Rating
- C
- Current Efficiency
- 71.0
- Potential Efficiency
- 81.0
Utility's, rights & restrictions
Utility Supply
- Electric
- Ask Agent
- Water
- Ask Agent
- Heating
- Ask Agent
- Broadband
- Ask Agent
- Sewage
- Ask Agent
Risks
- Flood in last 5 years
- No
- Flood defenses
- N/A
- Source of flood
- Ask Agent
Rights and Restrictions
- Private Rights of Way
- Ask Agent
- Public Rights of Way
- Ask Agent
- Listed Property
- Ask Agent
- Restrictions
- Ask Agent
Broadband Speed
Broadband information not available.









































