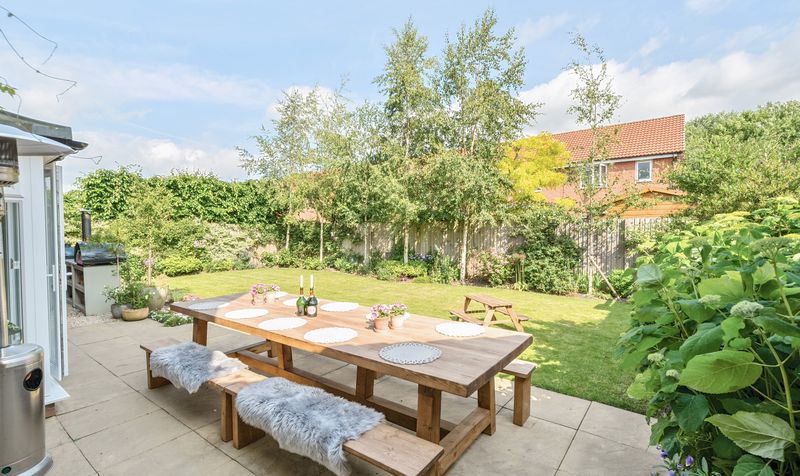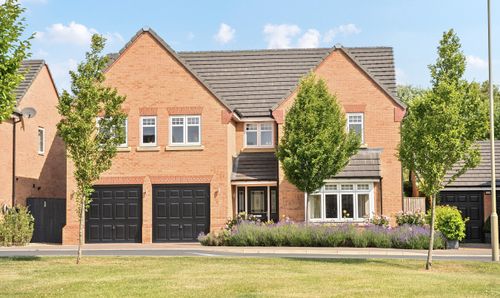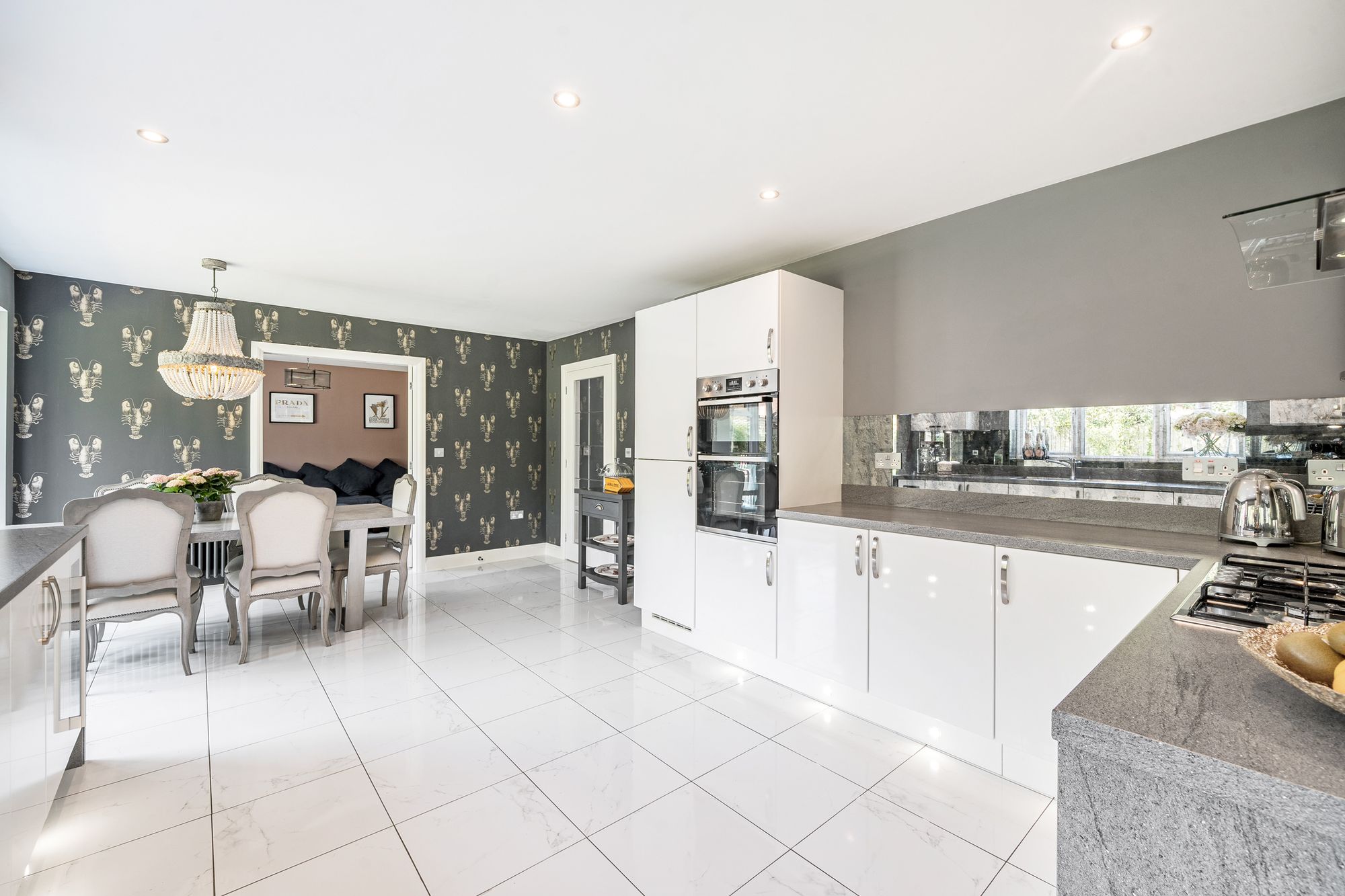Hockley Crescent, Langthorpe, YO51
5 bedroom House
£650,000
Floorplans

Overview
This beautifully presented five-bedroom detached family home is set within a sought-after residential development near the heart of Boroughbridge. Boasting a secure, private rear garden and an integral double garage, it offers generous space both inside and out.
The property is approached via a block-paved driveway flanked by a neatly maintained lawn, leading to the double garage. Inside, a welcoming central hallway with useful understairs storage sets the tone. Double doors open into a bright, bay-fronted sitting room centred around a stylish feature fireplace—perfect for formal entertaining.
To the rear, the open-plan kitchen is fitted with contemporary wall and base units, integrated appliances, and a sociable layout ideal for family life. A bay with French doors opens onto a secure rear garden with a large stone patio and lawn bordered by mature planting. Adjacent is a versatile second reception room—ideal as a snug, playroom, or informal lounge—with its own garden access.
A separate utility room offers a practical secondary entrance from the garden and leads to a guest WC and internal access to the garage.
Upstairs, a galleried landing leads to five generously sized double bedrooms, a modern house bathroom with both bath and separate shower, and a dedicated home office. The principal bedroom features built-in wardrobes and a private en-suite, while two further bedrooms benefit from a shared Jack & Jill shower room.
Key Features
- 5 double bedrooms 3 bathrooms
- double garage and driveway
- established private gardens
- close to town centre
- primary school 0.8 of a mile
- secondary school 1.1 miles
- a1m 1.7 miles
Energy Performance Certificate
- Rating
- C
- Current Efficiency
- 69.0
- Potential Efficiency
- 87.0
Utility's, rights & restrictions
Utility Supply
- Electric
- Ask Agent
- Water
- Ask Agent
- Heating
- Ask Agent
- Broadband
- Ask Agent
- Sewage
- Ask Agent
Risks
- Flood in last 5 years
- No
- Flood defenses
- N/A
- Source of flood
- Ask Agent
Rights and Restrictions
- Private Rights of Way
- Ask Agent
- Public Rights of Way
- Ask Agent
- Listed Property
- Ask Agent
- Restrictions
- Ask Agent
Broadband Speed
Broadband information not available.





















































