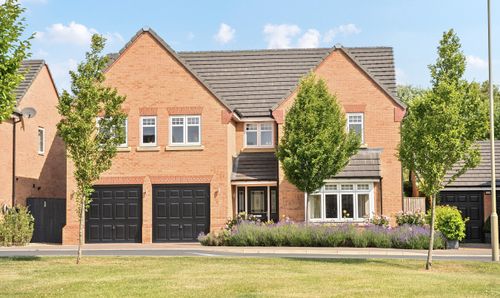Pecketts Holt, Harrogate, HG1
4 bedroom House
£575,000
Floorplans

Overview
This impressively presented four bedroom detached home is located within a quiet residential area on the outskirts of Harrogate, and benefits from having driveway parking for multiple vehicles and a south facing rear garden.
Fronted by a block set driveway in front of the integral garage store, the accommodation with new UPVC double glazing throughout opens via a covered entrance to the central reception hallway with guest w/c. To the front elevation the bay fronted formal dining room looks through the inset feature fish tank to the living room. The kitchen with tiled floor presents stylish handless units with quartz work surfaces including the central peninsula breakfast bar, and has an adjoining utility room which provides internal access to the garage, and a stable door leading out to the rear garden. The living room with feature paneled wall is arranged around a glass fronted inset fireplace and extends through bifold doors to the orangery which opens out to the rear gardens with bifold doors on all three sides. The garden is south facing a provides a haven for basking in the sun with an extensive tiled patio area with hot tub covered by a timber pergola. Steps lead up to an upper level of garden with additional patio area and lawn that has glass balustrade.
To the first floor the central landing with useful storage cupboard branches to a stylish shower room with large walk in shower and four well-proportioned bedrooms all with built in wardrobes and the largest bedroom having an ensuite shower room.
Key Features
- impressively presented throughout
- south facing rear garden
- extended living space
- driveway for 3 vehicles
- 4 bedrooms 2 bathrooms
- sought after residential area
- close to town centre
Energy Performance Certificate
- Rating
- C
- Current Efficiency
- 71.0
- Potential Efficiency
- 73.0
Utility's, rights & restrictions
Utility Supply
- Electric
- Ask Agent
- Water
- Ask Agent
- Heating
- Ask Agent
- Broadband
- Ask Agent
- Sewage
- Ask Agent
Risks
- Flood in last 5 years
- No
- Flood defenses
- N/A
- Source of flood
- Ask Agent
Rights and Restrictions
- Private Rights of Way
- Ask Agent
- Public Rights of Way
- Ask Agent
- Listed Property
- Ask Agent
- Restrictions
- Ask Agent
Broadband Speed
Broadband information not available.



















































