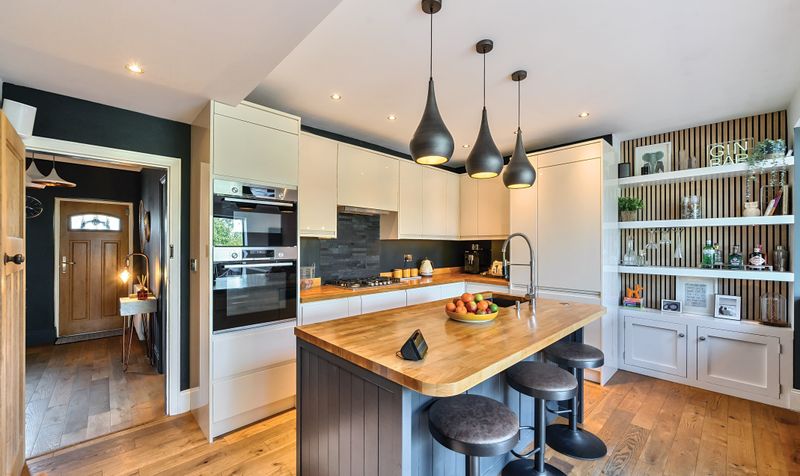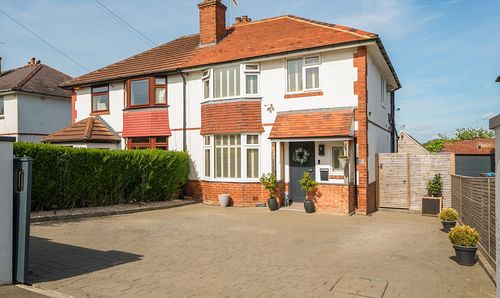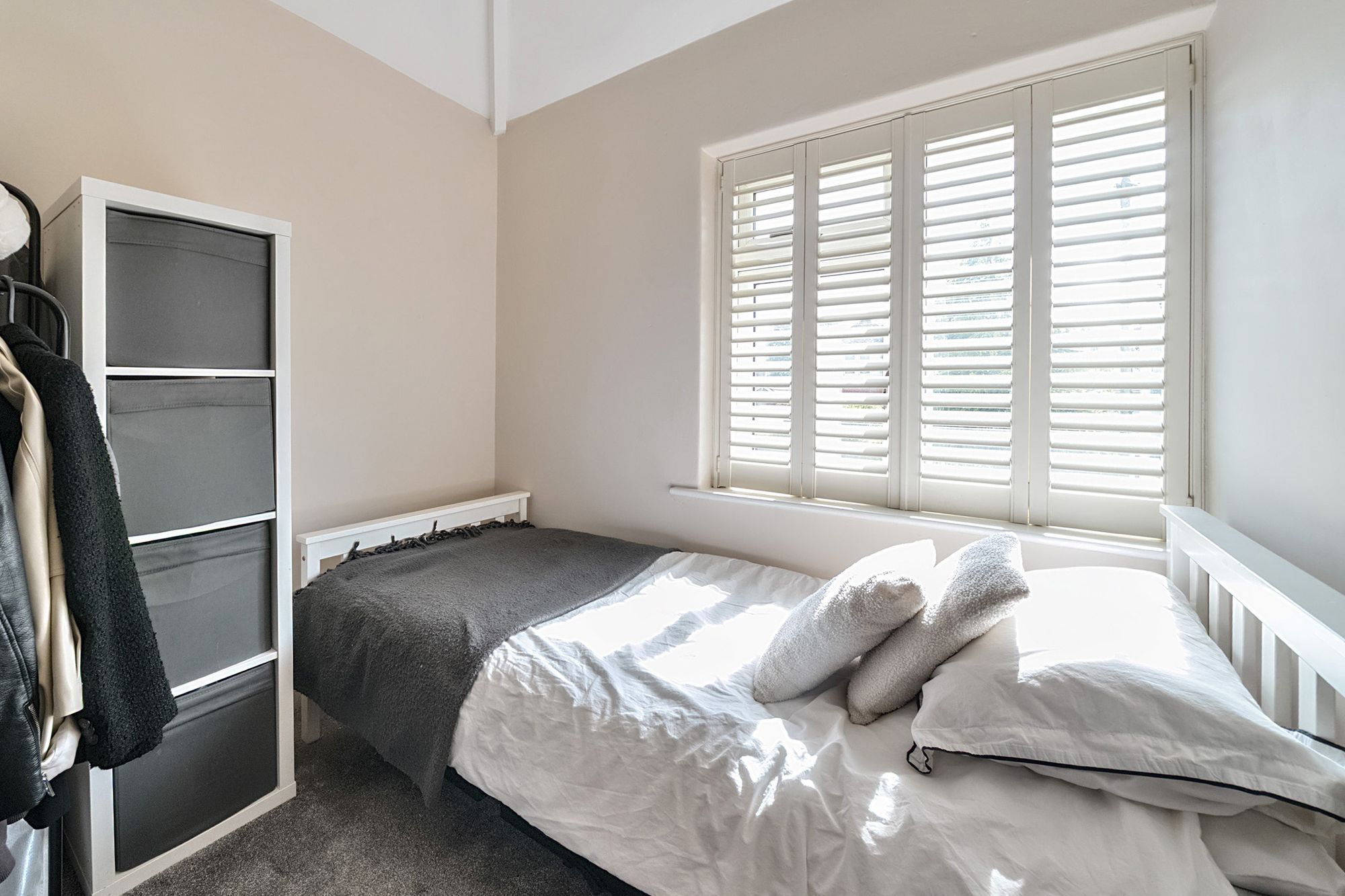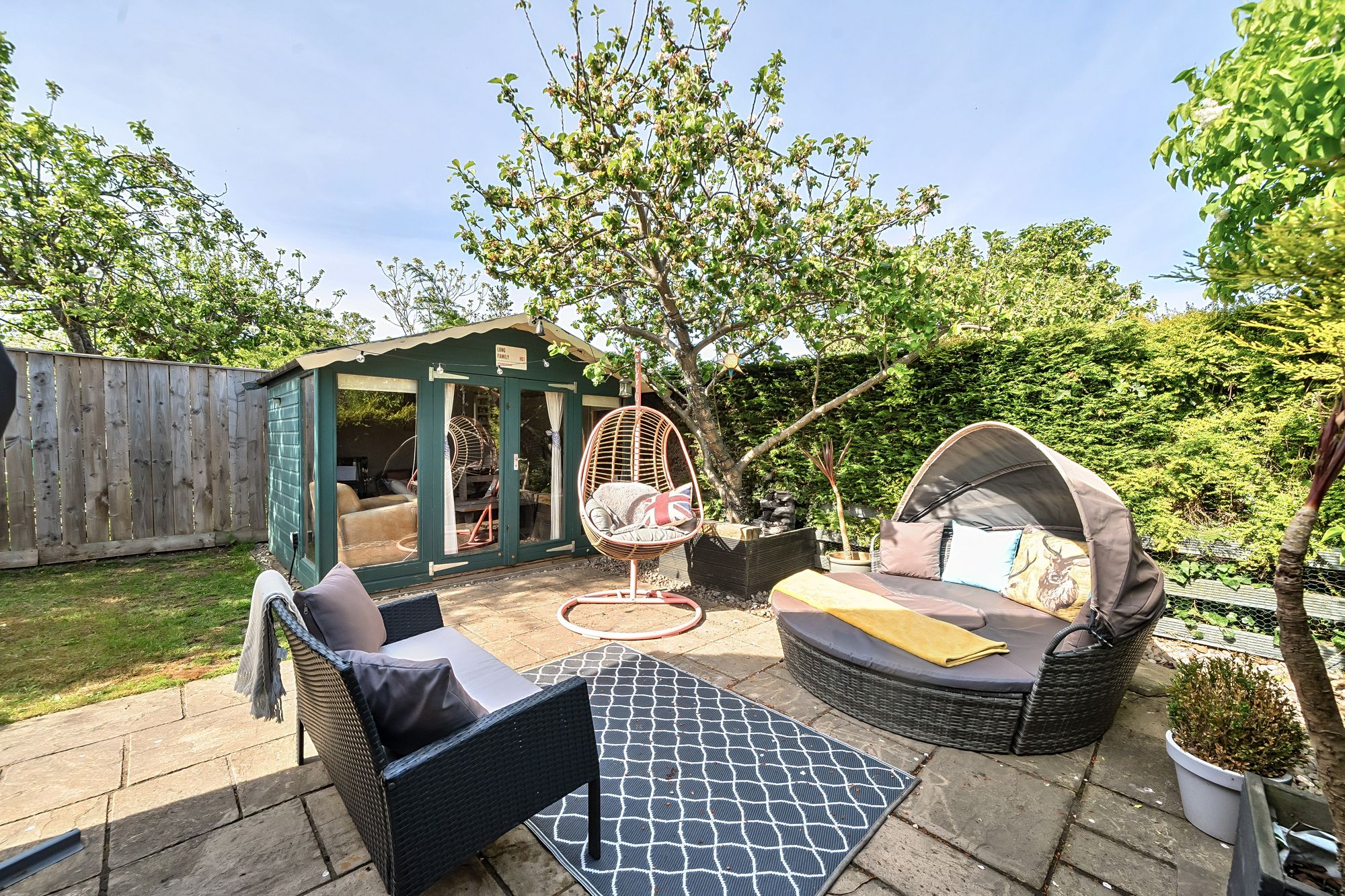Kingsley Road, Harrogate, HG1
3 bedroom House
£400,000
Floorplans
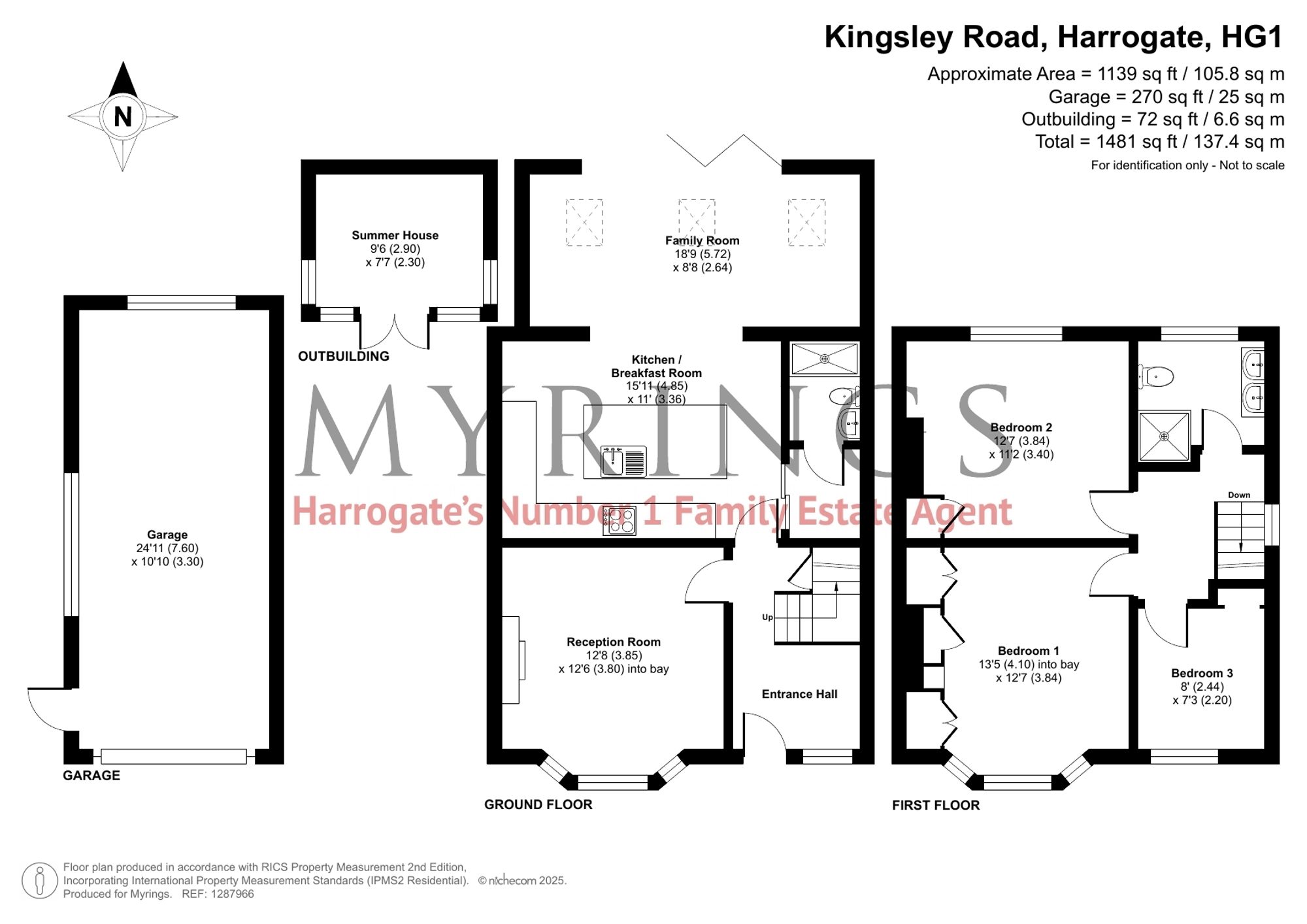
Overview
This beautifully extended and upgraded three-bedroom semi-detached home offers exceptional living space, stylish interiors, and a wealth of modern features. Located in a popular residential area, the property has been thoughtfully enhanced by the current owners and includes a landscaped garden, a 25-foot garage, and a stunning open-plan kitchen/diner - making it an ideal choice for families or professionals.
The home is set behind a smartly block-paved driveway with a sliding gate (potentially electrifiable), secure side access, and smart exterior lighting to both the front wall and rear garden. Inside, the entrance hall leads to a bright and elegant living room with a bay window fitted with plantation shutters and a Charnwood Aire wood-burning stove. To the rear is the showpiece open-plan kitchen/living/dining area with a newly replaced roof and PVC Velux windows, beautifully finished with Bosch appliances including a built-in oven, integrated convection microwave, recently new integrated fridge freezer, and dishwasher. A Charnwood Arc multi-fuel stove, smart lighting, wireless phone chargers, and open shelving further elevate the space, while large bifold doors open seamlessly to the landscaped garden. Off the kitchen, there is a useful utility room and a contemporary ground floor shower room - ideal for busy households or guests.
Upstairs, the property offers two excellent double bedrooms - the larger featuring bespoke fitted wardrobes - and a spacious third bedroom that comfortably accommodates a full-size single bed or works well as a generous home office or nursery. The landing also provides access to a recently installed loft hatch with ladder, leading to a fully boarded and lit loft space, perfect for storage.
The luxurious shower room has been recently refitted with full tiling, a Mira digital shower, heated and backlit mirror, Bluetooth speakers, sensor-controlled night lighting, and underfloor heating. Both bathrooms (upstairs and down) enjoy underfloor heating. A Worcester Bosch boiler (annually serviced) with Nest Smart Control, alongside Nest smoke/CO alarms, ensures energy efficiency and peace of mind.
Outside, the rear garden has been transformed into a stylish, low-maintenance entertaining space with a pergola (new rubber roof, power, and lighting), smart garden lighting, five outdoor sockets, and both hot and cold external taps. An outdoor kitchen area with optional Egg BBQ, a summer house with power and sockets, and a log store complete the outdoor offering. There is also a private lawn at the end of the garden providing a peaceful area to relax. The 25-foot garage offers excellent additional storage or workshop space.
This home is the perfect blend of classic style and modern living—ready to move straight into.
Key Features
- stylishly extended & upgraded semi-detached home
- stunning open-plan kitchen with multi-fuel stove & smart features
- two excellent double bedrooms plus generous single
- luxury shower rooms on both floors with underfloor heating
- landscaped garden, outdoor kitchen, summer house & 25ft garage
- gated driveway with ample parking for three vehicles
Energy Performance Certificate
- Rating
- D
- Current Efficiency
- 62.0
- Potential Efficiency
- 75.0
Utility's, rights & restrictions
Utility Supply
- Electric
- Ask Agent
- Water
- Ask Agent
- Heating
- Ask Agent
- Broadband
- Ask Agent
- Sewage
- Ask Agent
Risks
- Flood in last 5 years
- No
- Flood defenses
- N/A
- Source of flood
- Ask Agent
Rights and Restrictions
- Private Rights of Way
- Ask Agent
- Public Rights of Way
- Ask Agent
- Listed Property
- Ask Agent
- Restrictions
- Ask Agent
Broadband Speed
Broadband information not available.






