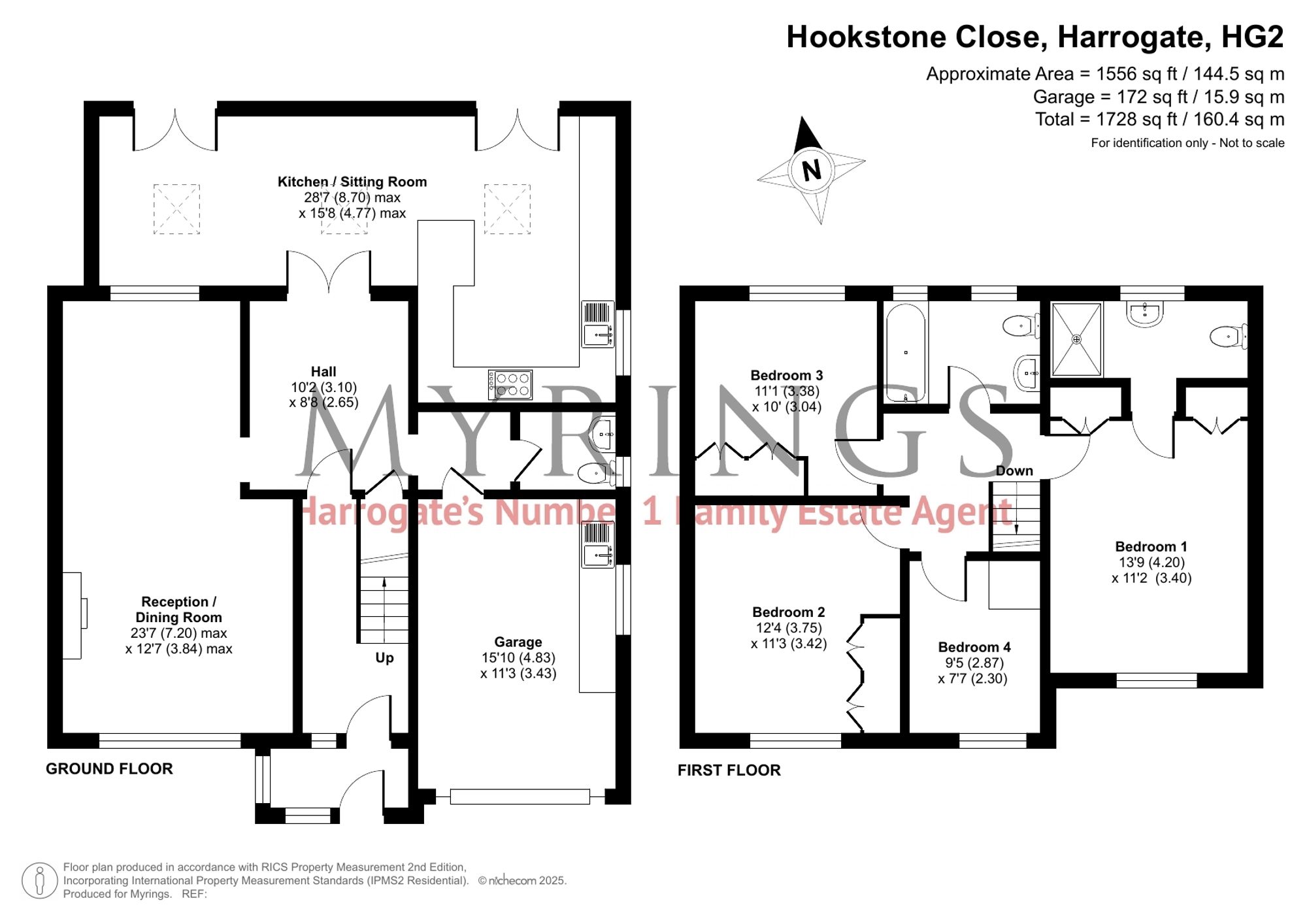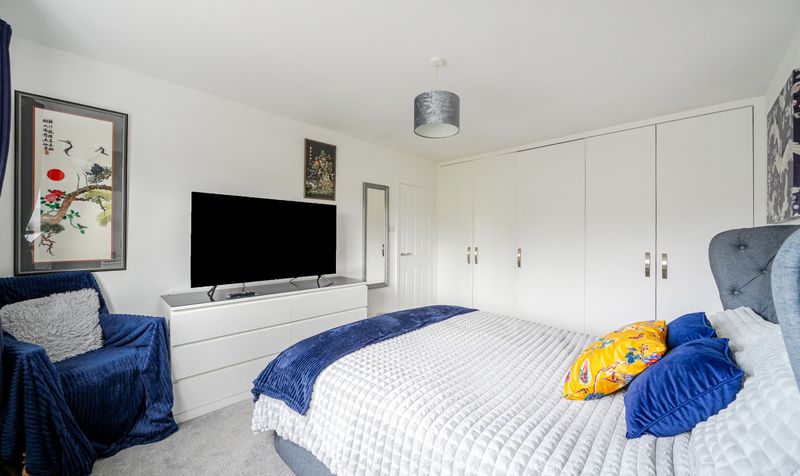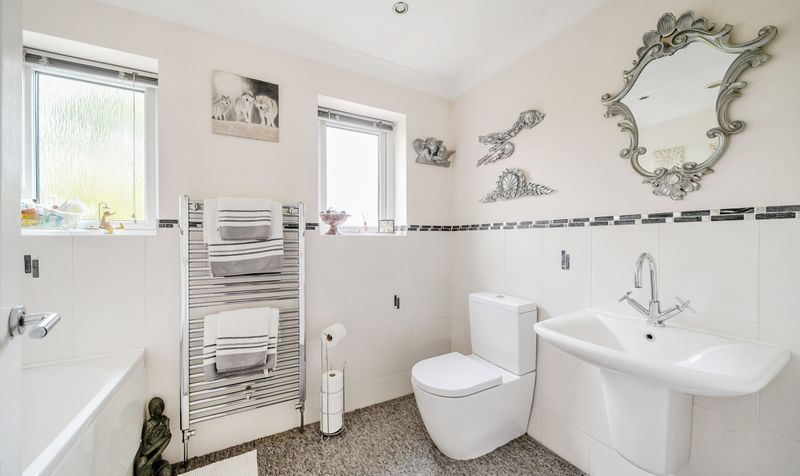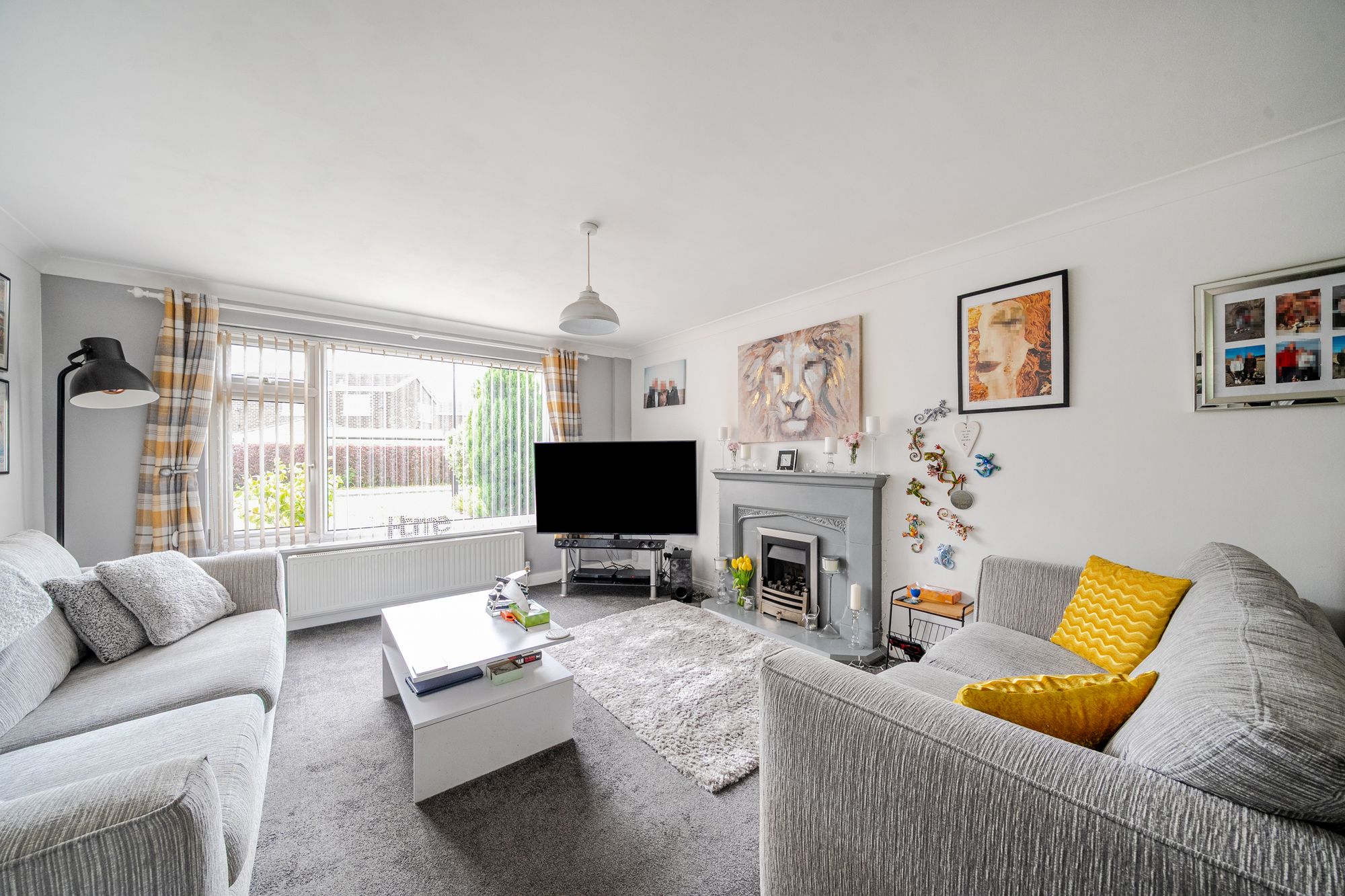Hookstone Close, Harrogate, HG2
4 bedroom House
£550,000
Floorplans

Overview
This spacious and extended four-bedroom semi-detached family home, located in a highly desirable and convenient position close to excellent schooling and Morrisons supermarket offers generous and versatile living space, beautifully arranged over two floors, and stands within mature landscaped gardens.
On the ground floor, a welcoming entrance hall leads through to a bright and spacious reception/dining room positioned at the front of the house. To the rear, a standout feature of the home is the impressive open-plan kitchen and sitting room, which has been extended to create a large, light-filled space ideal for family life and entertaining. This room features two sets of patio doors opening onto the garden, as well as Velux windows overhead, bringing in plenty of natural light. The kitchen is modern, well-fitted, and provides ample workspace and storage.
Upstairs, there are four well-proportioned bedrooms, with the principal bedroom benefitting from an en-suite shower room. The house bathroom is part-tiled and fitted with an over-bath shower, offering a stylish and practical family space. Both bathrooms are modern and neatly presented.
The property further benefits from an integral garage, currently serving as a useful utility room, as well as a large driveway providing ample off-street parking. Outside, the rear garden is a particular highlight — mainly laid to lawn with mature borders and trees offering excellent privacy, perfect for families and outdoor entertaining.
In all, the property presents an excellent opportunity to acquire a well-maintained and spacious family home, superbly located in a quiet cul-de-sac close to a wide range of amenities.
Key Features
- extended four bedroom semi-detached house in a popular area close to morrisons and excellent schools
- stunning, private garden of some size
- spacious open plan kitchen/sitting room with velux windows and two sets of patio doors to the garden
- large reception room to the front, ideal as a formal lounge and dining room
- integral garage currently used as a utility room with ample driveway parking
Energy Performance Certificate
- Rating
- D
- Current Efficiency
- 66.0
- Potential Efficiency
- 80.0
Utility's, rights & restrictions
Utility Supply
- Electric
- Ask Agent
- Water
- Ask Agent
- Heating
- Ask Agent
- Broadband
- Ask Agent
- Sewage
- Ask Agent
Risks
- Flood in last 5 years
- No
- Flood defenses
- N/A
- Source of flood
- Ask Agent
Rights and Restrictions
- Private Rights of Way
- Ask Agent
- Public Rights of Way
- Ask Agent
- Listed Property
- Ask Agent
- Restrictions
- Ask Agent
Broadband Speed
Broadband information not available.















































