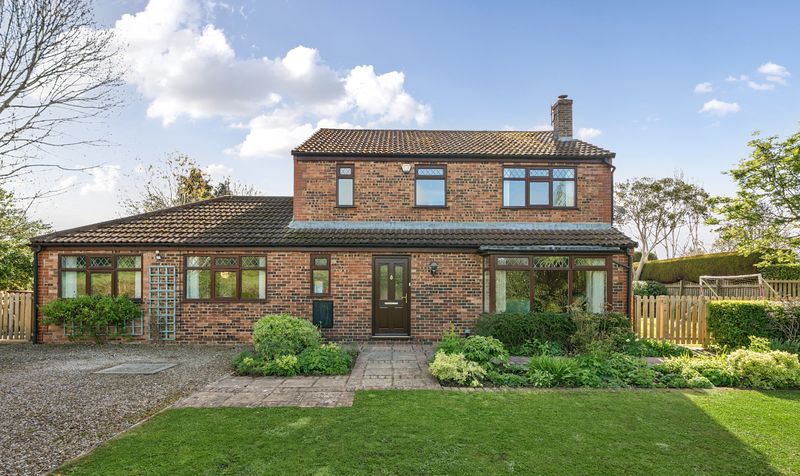Harrogate Road, Huby, LS17
4 bedroom House
£550,000
Floorplans

Overview
Laurendene is a desirable 4 bedroom village detached house originally built in the 1980’s. It has been remodelled to offer a side self-contained annex. The property stands in superb private deeply stocked gardens.
With LPG heating and double glazing the property comprises in brief reception hall with cloaks cupboard and wc. Bay fronted living room with solid wooden floor, brick surround to inset wood-burning stove, ceiling cornice and wall lights. Opening through to the dining room, breakfast kitchen with integrated appliances and tiled floors. leading to the light and airy conservatory with tiled floors and double doors to the gardens. Door from the main reception hall to the side annexe currently laid out with a guest bedroom with en-suite shower, spacious office space and a door to the rear gardens. First floor landing, three bedrooms, one with en-suite and a house bathroom.
Outside there is ample driveway parking, good sized front lawned gardens with borders. Side lawns an ideal vegetable patch space. Rear flagged patios, garden arbour, pond and private family lawns.
Key Features
- lovely private gardens
- 1 bed annexe
- potential to extend
- leafy views
Energy Performance Certificate
- Rating
- E
- Current Efficiency
- 52.0
- Potential Efficiency
- 66.0
Utility's, rights & restrictions
Utility Supply
- Electric
- Ask Agent
- Water
- Ask Agent
- Heating
- Ask Agent
- Broadband
- Ask Agent
- Sewage
- Ask Agent
Risks
- Flood in last 5 years
- No
- Flood defenses
- N/A
- Source of flood
- Ask Agent
Rights and Restrictions
- Private Rights of Way
- Ask Agent
- Public Rights of Way
- Ask Agent
- Listed Property
- Ask Agent
- Restrictions
- Ask Agent
Broadband Speed
Broadband information not available.

















































