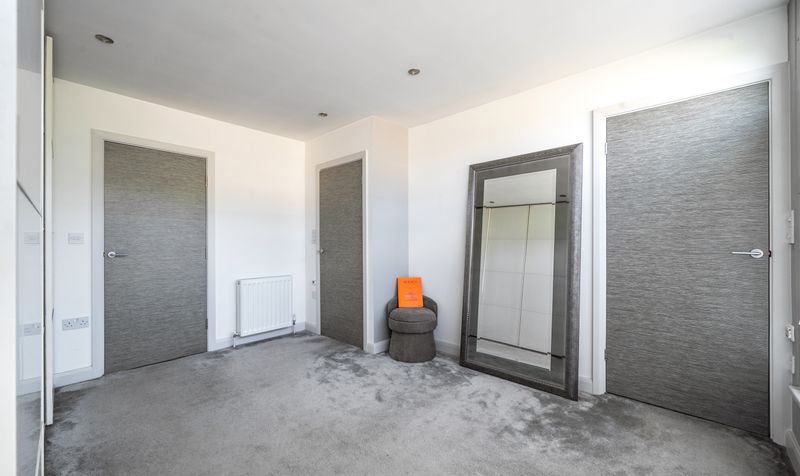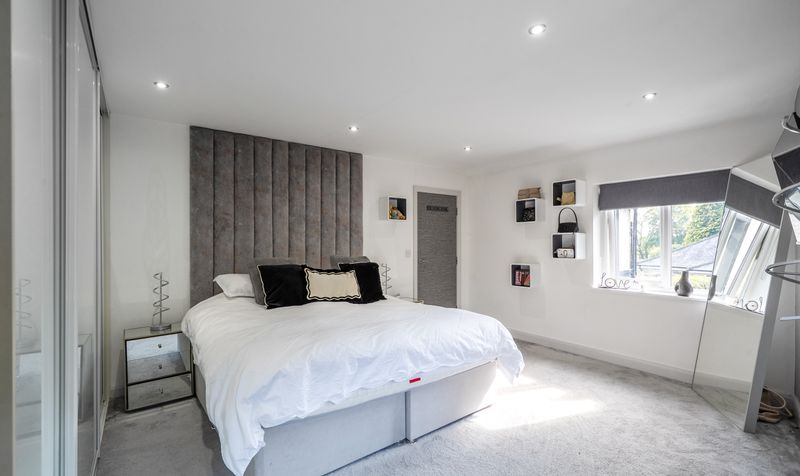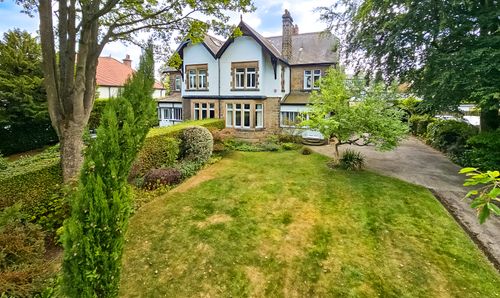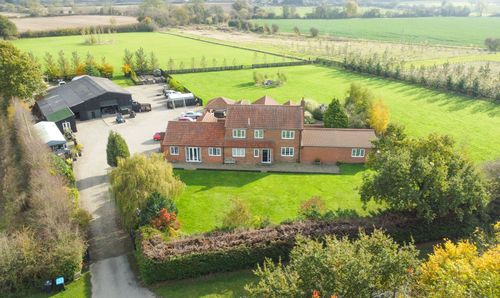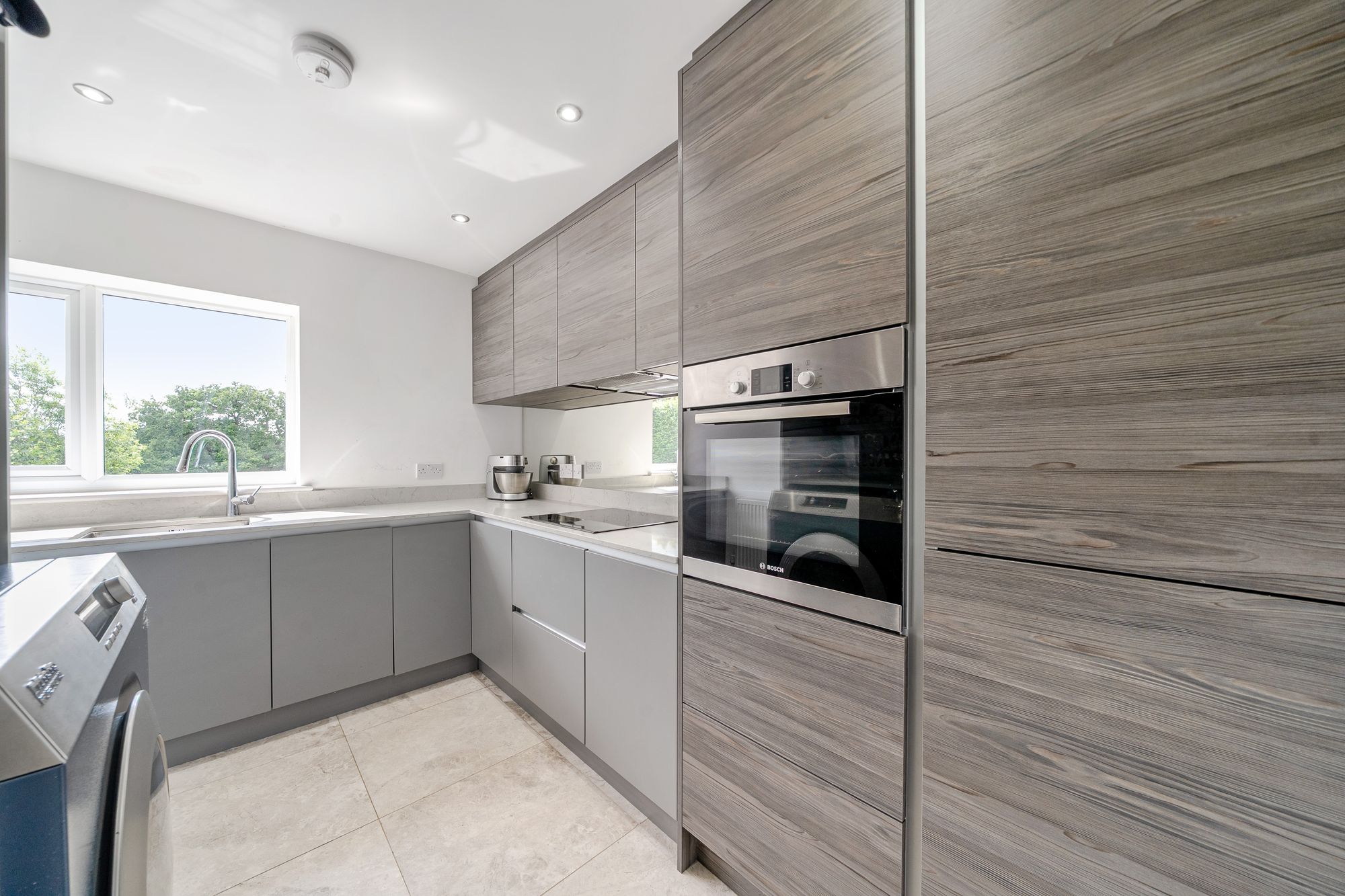Hill Foot Lane, Pannal, HG3
6 bedroom House
£1,295,000
3
LIVING SPACES
6
BEDROOMS
6
BATHROOMS
Floorplans

Overview
Key Features
- breath taking south facing views
- self contained annexe
- sitting behind electric gates
- over 3700 sq ft of stunning accommodation
- flexible modern living with separate annex
- private landscaped gardens
Energy Performance Certificate
- Rating
- C
- Current Efficiency
- 69.0
- Potential Efficiency
- 80.0
Utility's, rights & restrictions
Utility Supply
- Electric
- Ask Agent
- Water
- Ask Agent
- Heating
- Ask Agent
- Broadband
- Ask Agent
- Sewage
- Ask Agent
Risks
- Flood in last 5 years
- No
- Flood defenses
- N/A
- Source of flood
- Ask Agent
Rights and Restrictions
- Private Rights of Way
- Ask Agent
- Public Rights of Way
- Ask Agent
- Listed Property
- Ask Agent
- Restrictions
- Ask Agent
Broadband Speed
Broadband information not available.




































