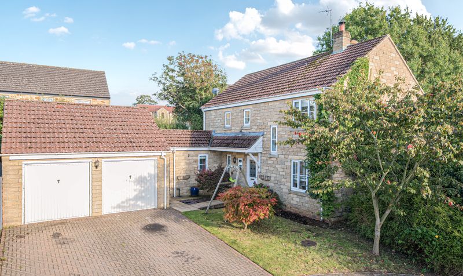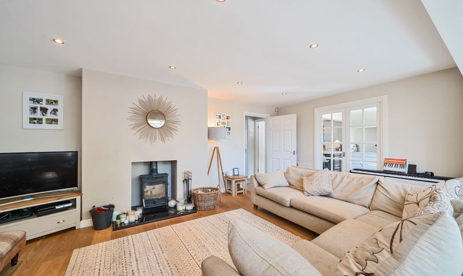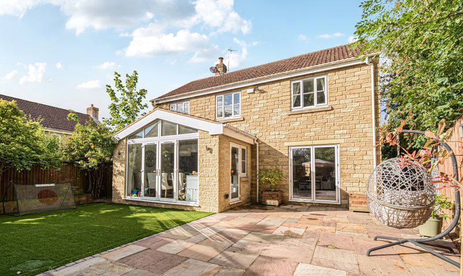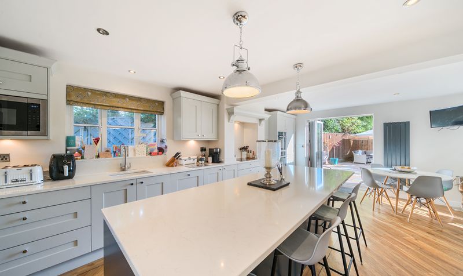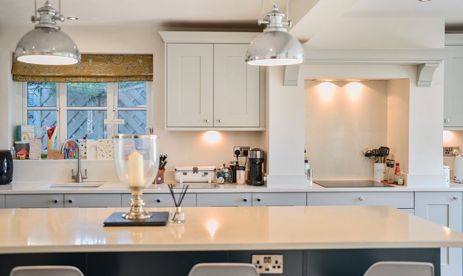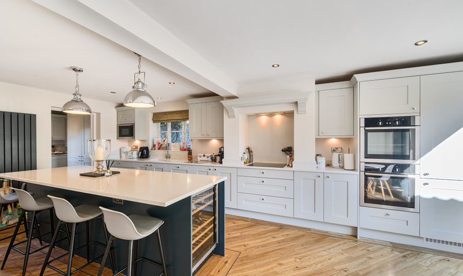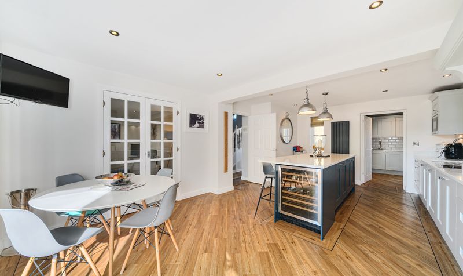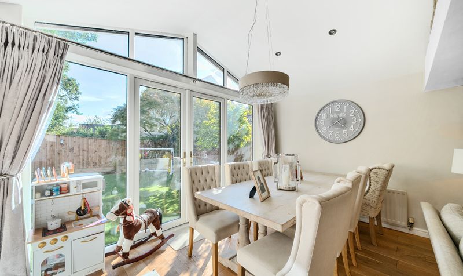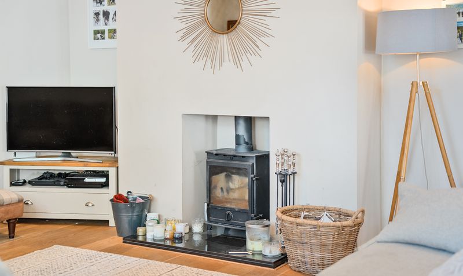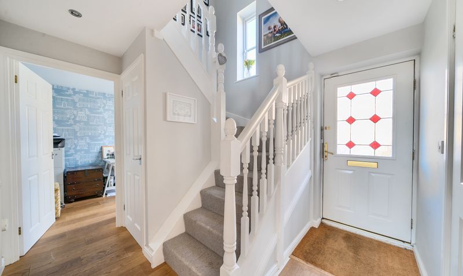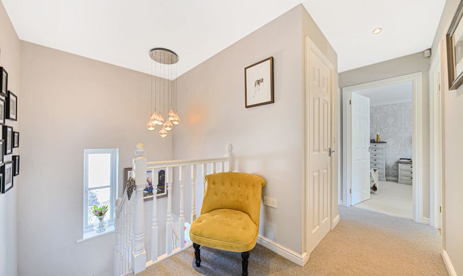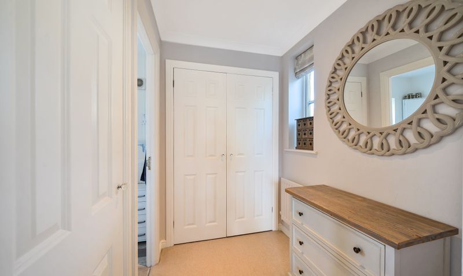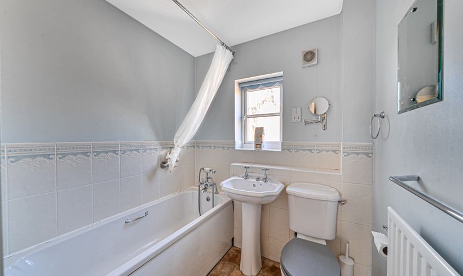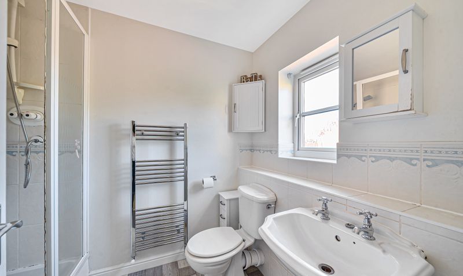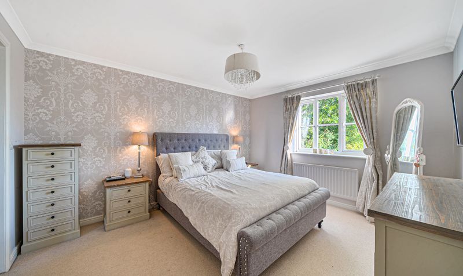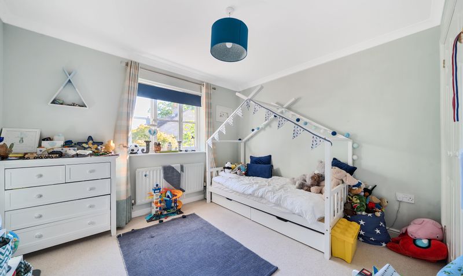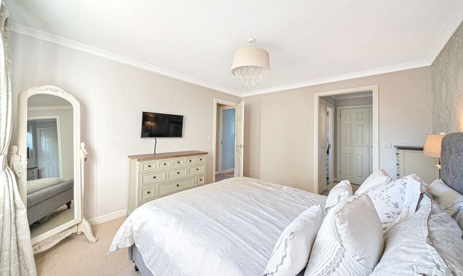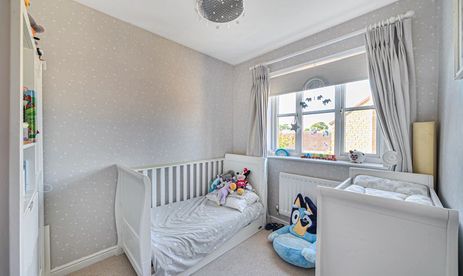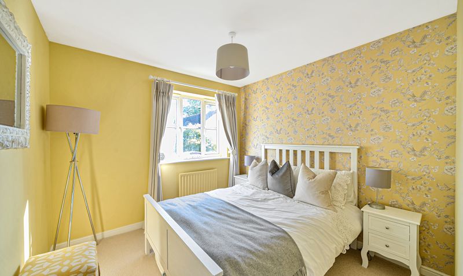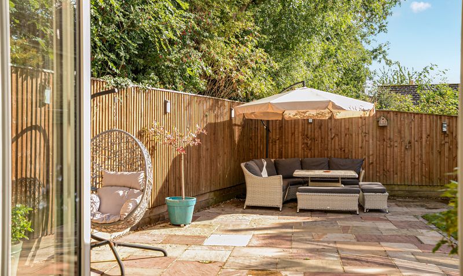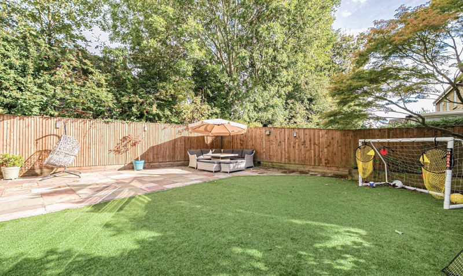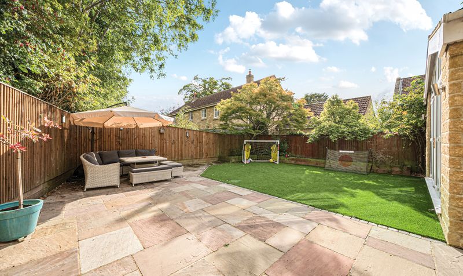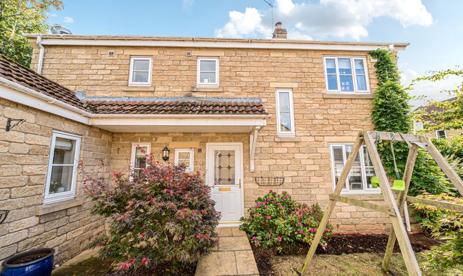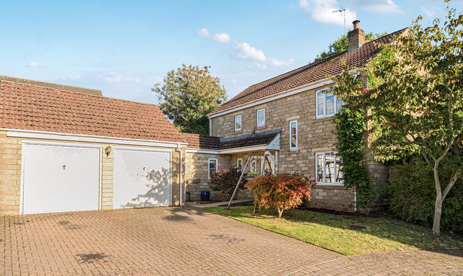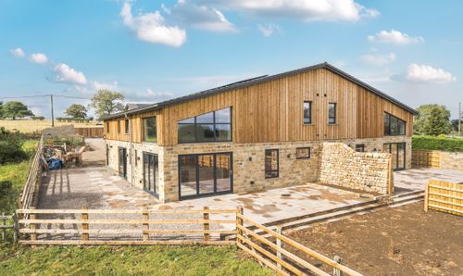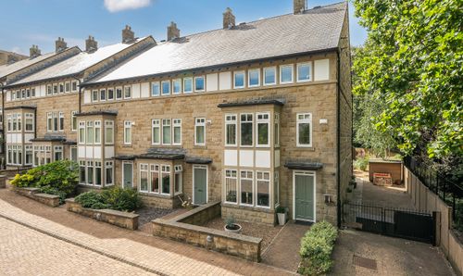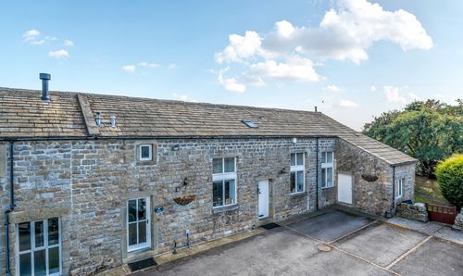St. Andrews Gate, Kirkby Malzeard, HG4
4 bedroom House
£559,950
Floorplans
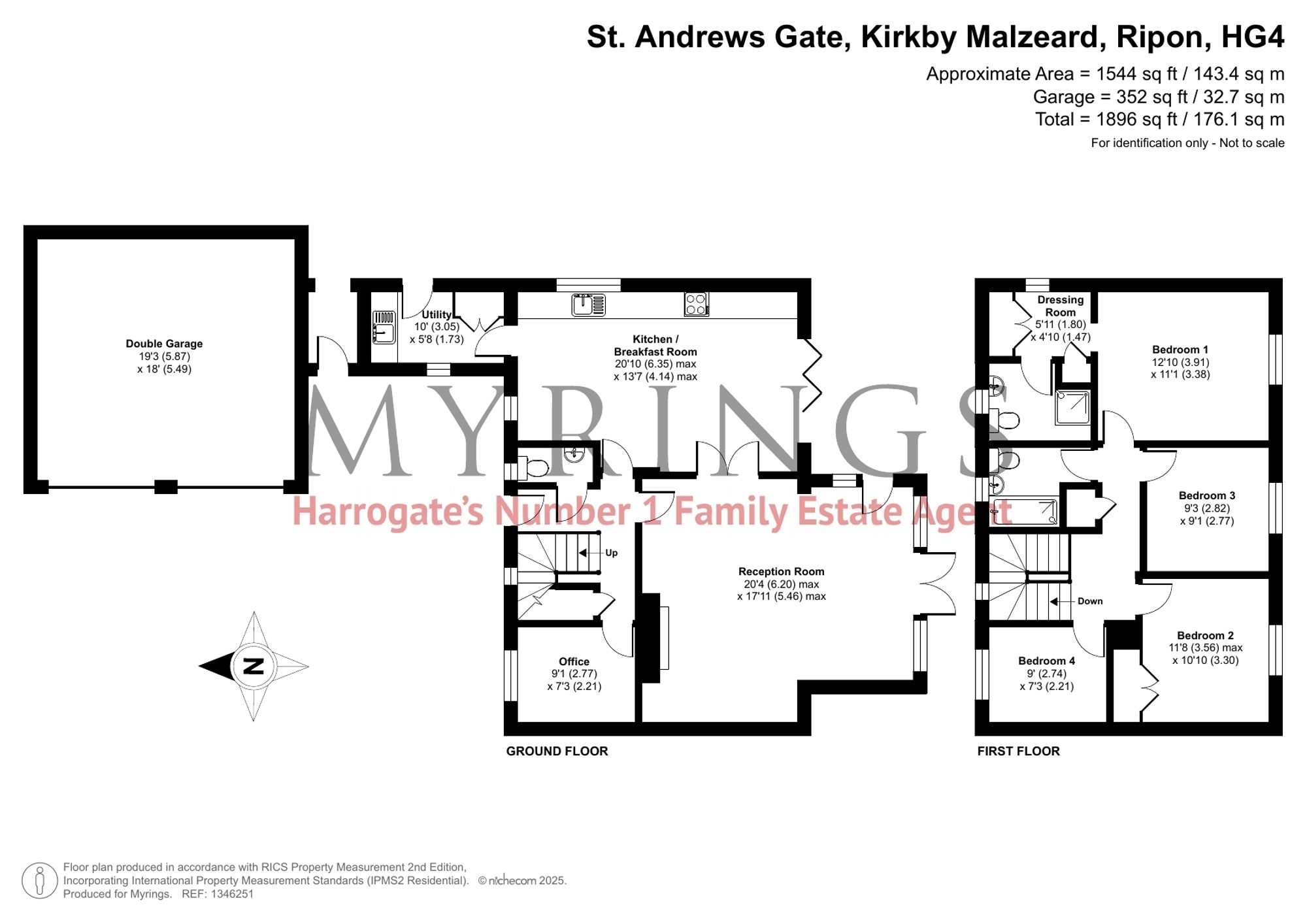
Overview
Nestled in a serene neighbourhood, this 4-bedroom detached house offers an inviting sanctuary for discerning buyers. The heart of the home is the beautifully appointed kitchen with additional utility room, featuring a stylish island, integral appliances, complete with luxurious white, veined, silestone work-surfaces, perfect for culinary creations and casual family meals. The free-flowing downstairs living space is ideal for entertaining, with bifold doors opening to a stone-paved rear garden, complete with a 3G astro turf area that provides a safe haven for children and pets to play freely. The hallway leads to a downstairs cloakroom, a large and elegant reception/living room graced with French doors opening to the perfectly landscaped garden, and a versatile office/study that completes the lower level accommodation.
Ascending the stairs, a spacious landing welcomes you to three generously sized double bedrooms, a cosy single room, and a well-appointed main house bathroom. The second bedroom provides spacious accommodation and benefits from fitted wardrobes, however the piece de resistance is the fabulous principal suite, boasting a wonderful dressing room and an en-suite shower room, a private retreat within the home.
The outdoor space includes front driveway, adorned with red block paving and providing ample space for two cars in front of the detached double garage, offering both convenience, ample storage and security. The front garden showcases mature trees, shrubbery, and a simple but effective lawned area, creating a tranquil setting in front of the home. Designed to harmonise with its natural surroundings, the outside space of this property exudes a sense of privacy, relaxation and leisure. Whether you are hosting a family gathering or seeking a quiet moment to unwind, the garden offers a serene setting for every occasion creating a dream home for those seeking a balanced lifestyle.
Key Features
- beautifully appointed kitchen and free flowing downstairs living space
- private rear garden perfect for outdoor family living
- stylish kitchen island, with white veined sile-stone work-surfaces throughout
- highly desirable village location
- south facing rear garden
- primary school 5 minutes walk
- village pub 5 minutes walk
Energy Performance Certificate
- Rating
- D
- Current Efficiency
- 61.0
- Potential Efficiency
- 74.0
Utility's, rights & restrictions
Utility Supply
- Electric
- Ask Agent
- Water
- Ask Agent
- Heating
- Ask Agent
- Broadband
- Ask Agent
- Sewage
- Ask Agent
Risks
- Flood in last 5 years
- No
- Flood defenses
- N/A
- Source of flood
- Ask Agent
Rights and Restrictions
- Private Rights of Way
- Ask Agent
- Public Rights of Way
- Ask Agent
- Listed Property
- Ask Agent
- Restrictions
- Ask Agent
Broadband Speed
Broadband information not available.
