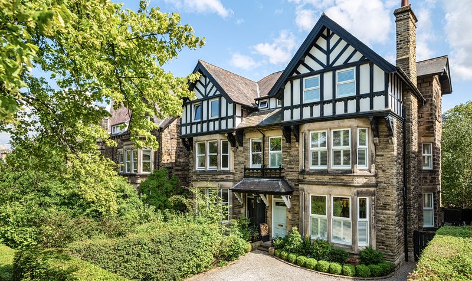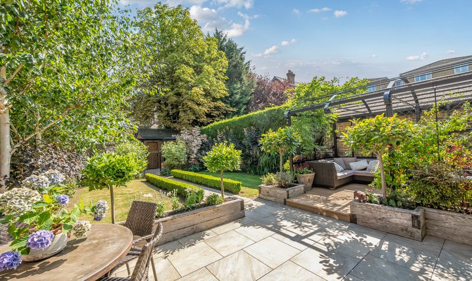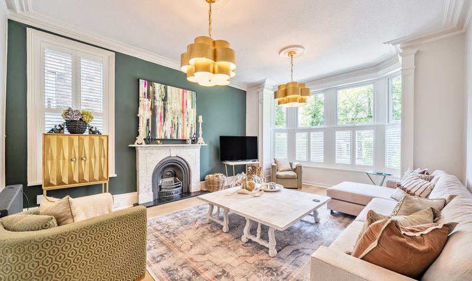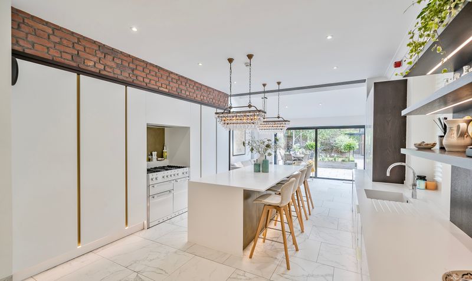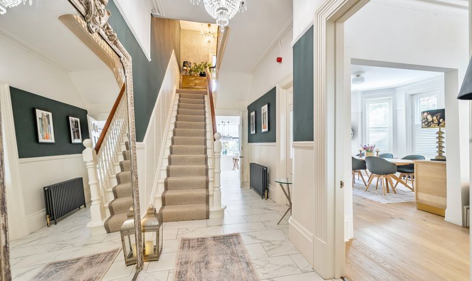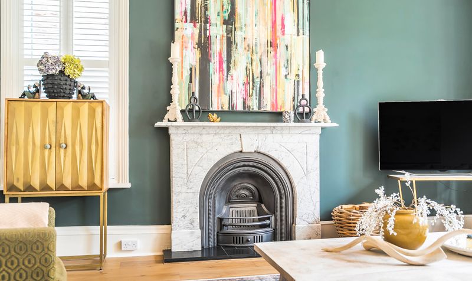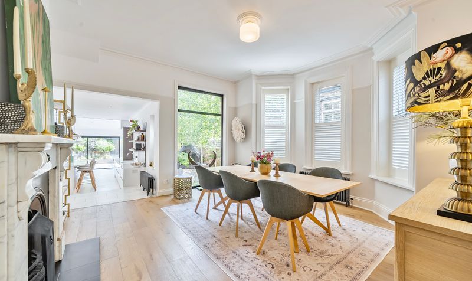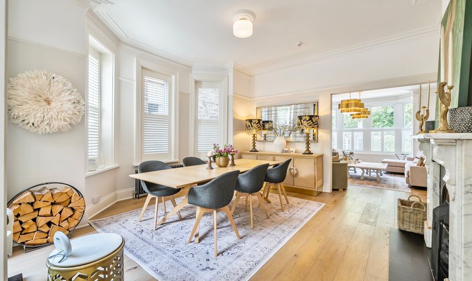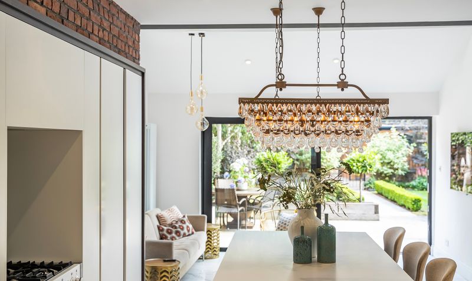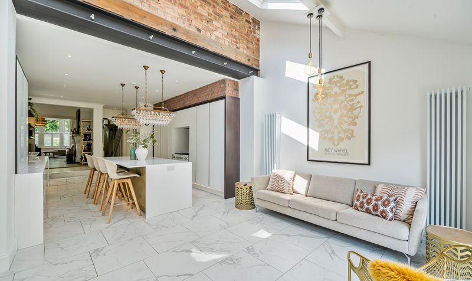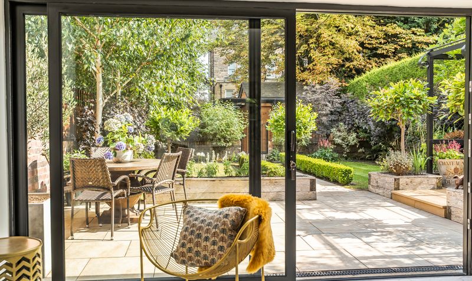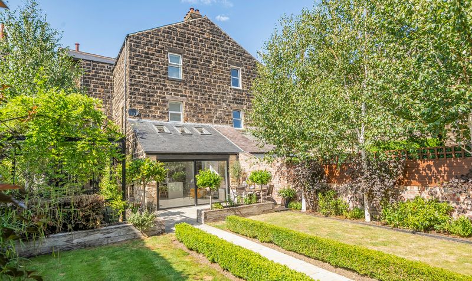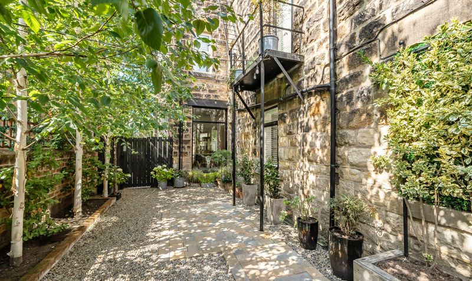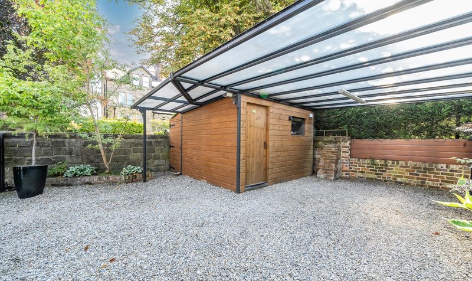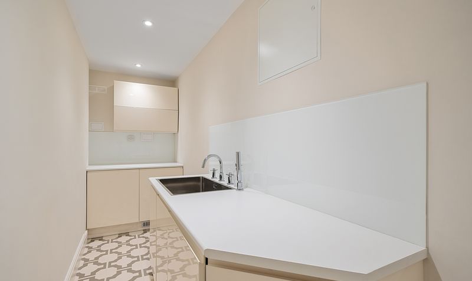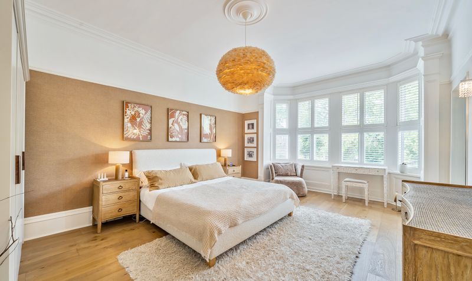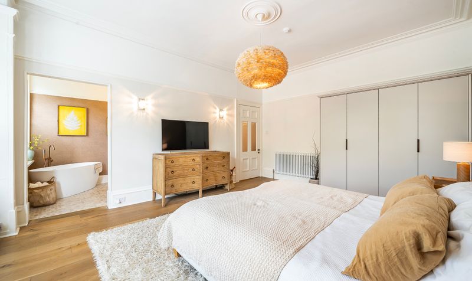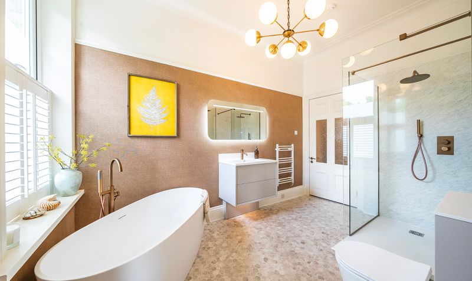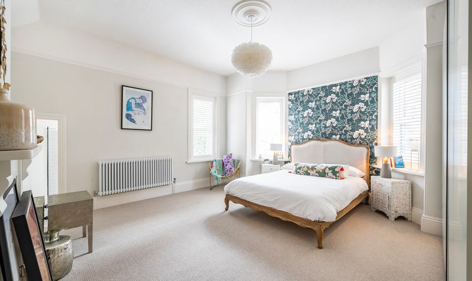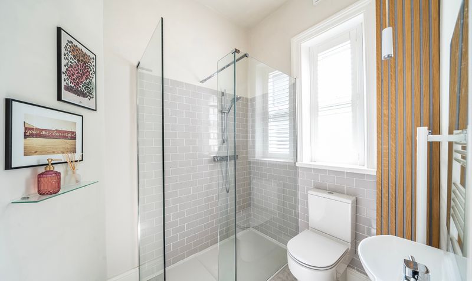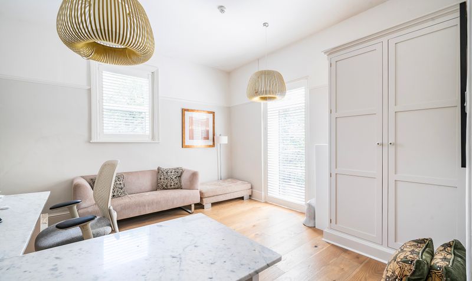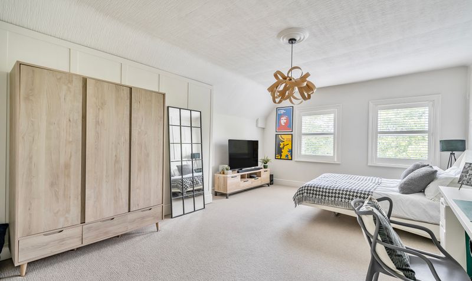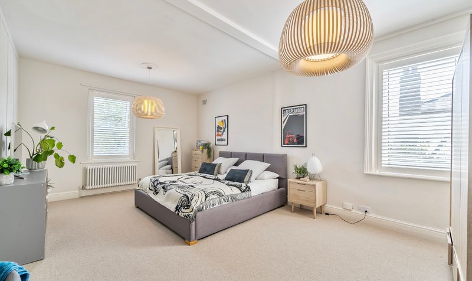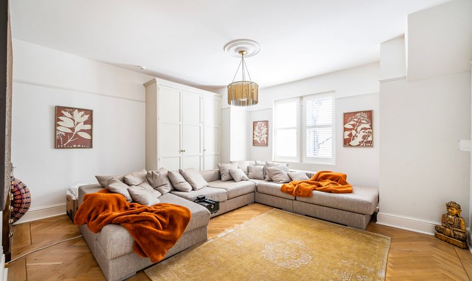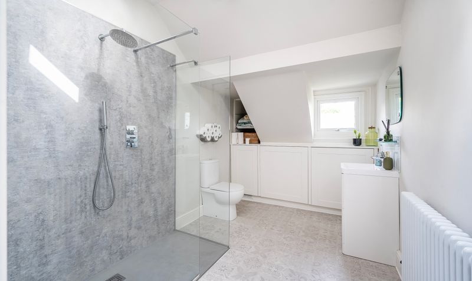Otley Road, Harrogate, HG2
6 bedroom House
£1,650,000
Floorplans
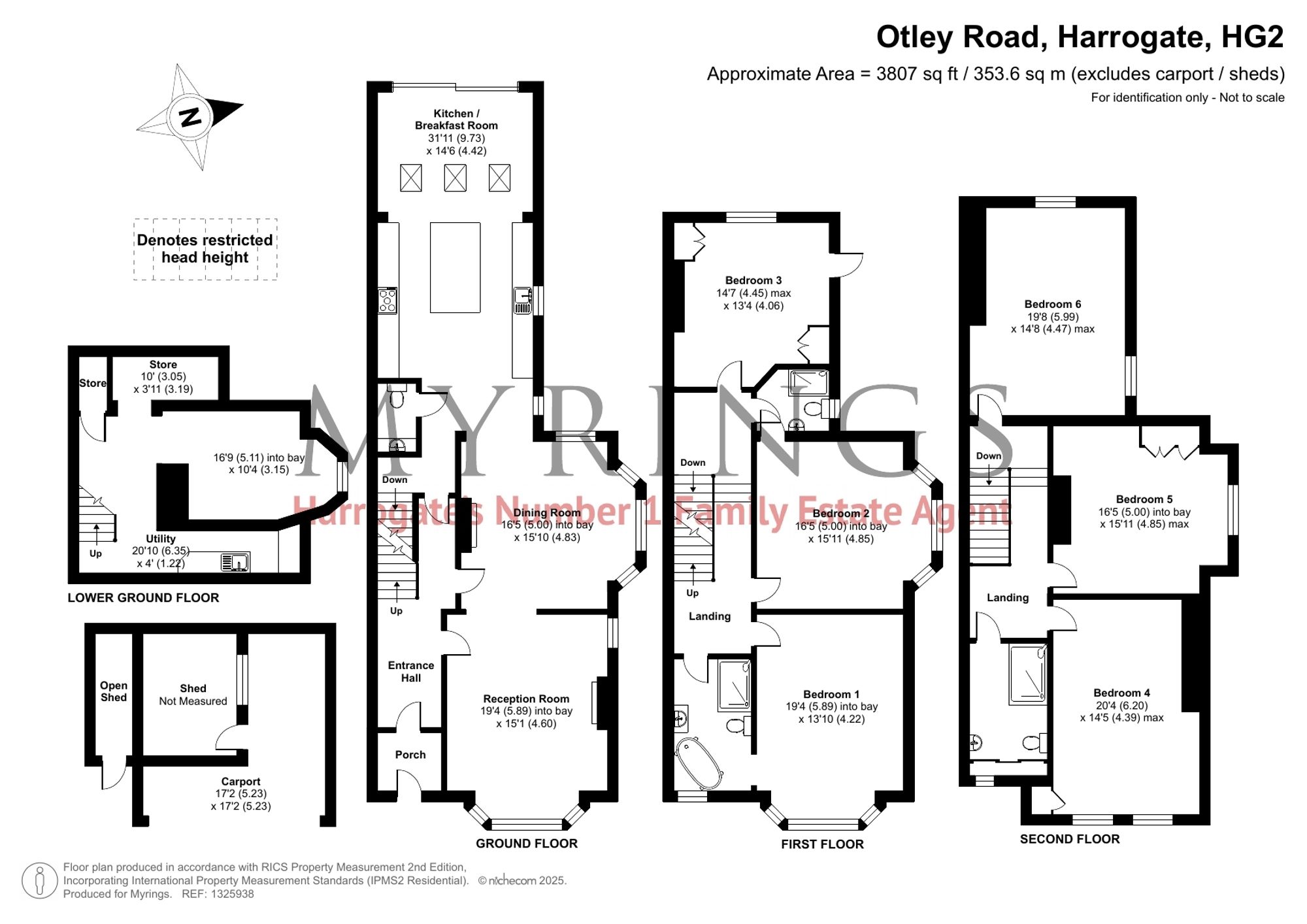
Overview
This magnificent, Victorian semi-detached property located within a short walk of the Stray Parkland, highly sought after schools and the town centre itself, offers over 3,800 square feet of exceedingly high quality accommodation including six large bedrooms and impressive open plan living space that opens out to the south facing rear garden.
Fronted by a double width gravel driveway the accommodation, that has been extensively refurbished by the current owners, opens via a covered entrance and vestibule to the reception hall with tiled floor. To the front elevation the fabulous sitting room with bay window is arranged around a feature marble fireplace. This room flows seamlessly through to the formal dining room which again boasts a marble fireplace with open fire. Stepping down from the dining room, the exceptionally high quality kitchen presents sleek units with integrated appliances and sociable central island bar. To the rear there is a vaulted breakfast / lounging area which is flooded with natural light in front of the large sliding door that opens out to the rear garden. Having been professionally landscaped to create a perfect outdoor area for relaxation and entertaining, the rear garden presents a tiled sun terrace and pathway flanked by lawn and established planting, along with a composite decked seating area and hot tub that are covered by a bespoke pergola. To the rear of the garden there is second gravel driveway with covered parking space and a timber storage shed with light and power.
To the ground floor there is a guest w/c, and a staircase leads down to the fully tanked lower ground floor which presents utility space with integrated washer and dryer, storage and a room that could be utilised as a gym, games room, cinema room or work shop if required.
To the first floor the split level landing branches to three large double bedrooms. The principal bedroom with bay window to the front of the house has a luxurious en-suite bathroom with free standing bath tub and large walk in shower. This bathroom also has the benefit of Jack and Jill access from the landing as does the en-suite shower to the second bedroom. To the second floor there is a stylish shower room and three further large double bedrooms which offer flexibility of use should there be a requirement for home office space, gym or cinema.
Key Features
- over 3,800 sq ft
- south facing rear garden
- magnificent 6 bedroom home
- driveway for multiple vehicles
- stray parkland 1 minute walk
- harrogate grammar school 3 minutes walk
- train station 10 minutes walk
Energy Performance Certificate
- Rating
- D
- Current Efficiency
- 59.0
- Potential Efficiency
- 65.0
Utility's, rights & restrictions
Utility Supply
- Electric
- Ask Agent
- Water
- Ask Agent
- Heating
- Ask Agent
- Broadband
- Ask Agent
- Sewage
- Ask Agent
Risks
- Flood in last 5 years
- No
- Flood defenses
- N/A
- Source of flood
- Ask Agent
Rights and Restrictions
- Private Rights of Way
- Ask Agent
- Public Rights of Way
- Ask Agent
- Listed Property
- Ask Agent
- Restrictions
- Ask Agent
Broadband Speed
Broadband information not available.
