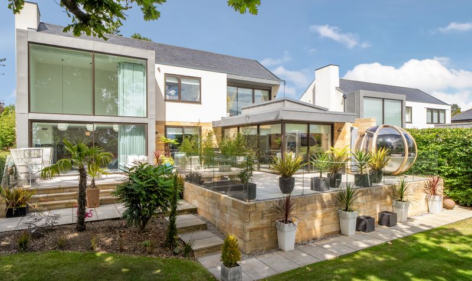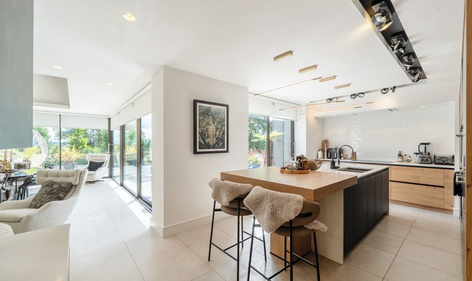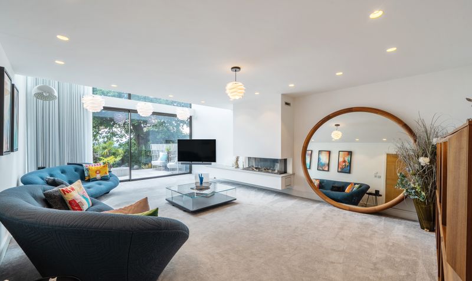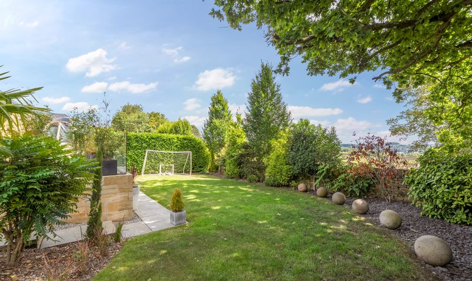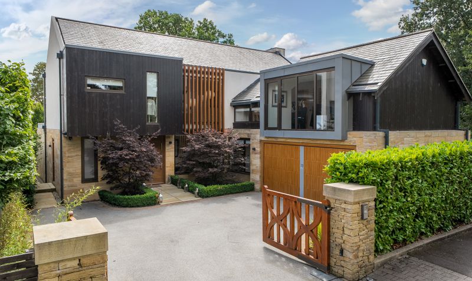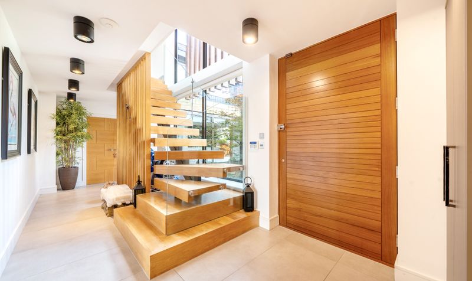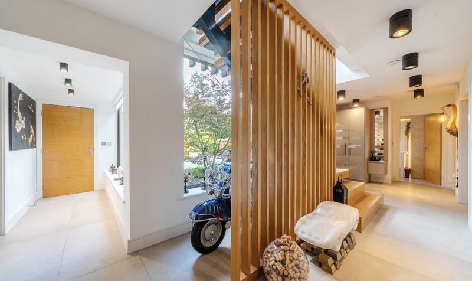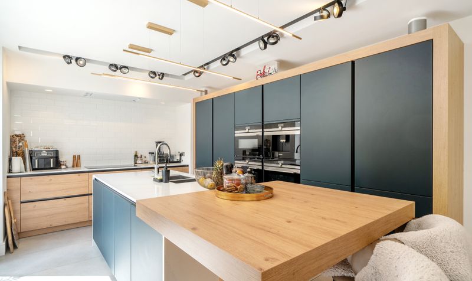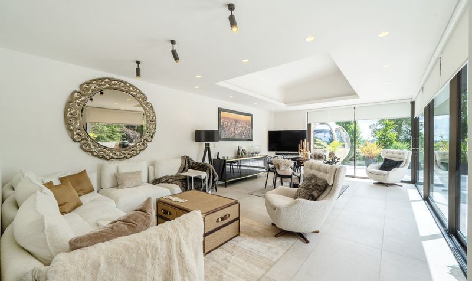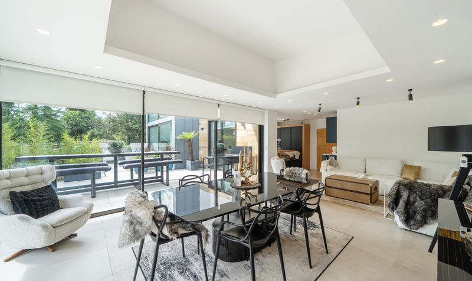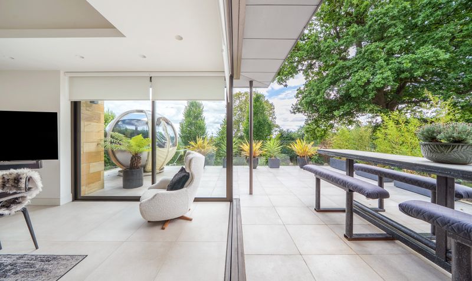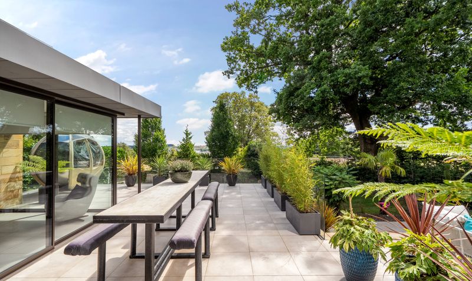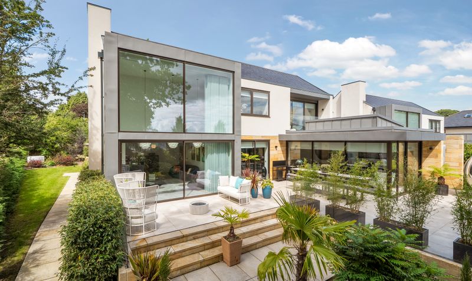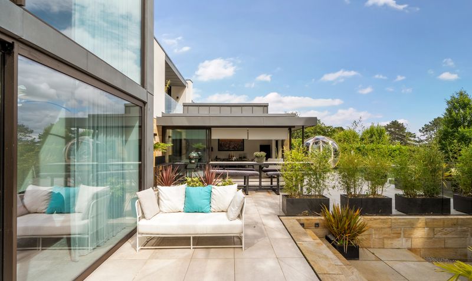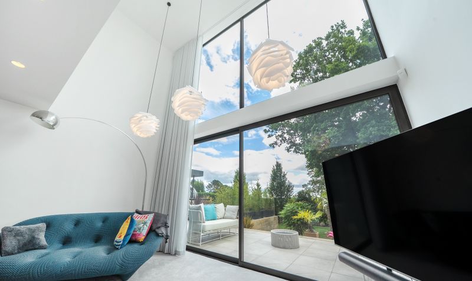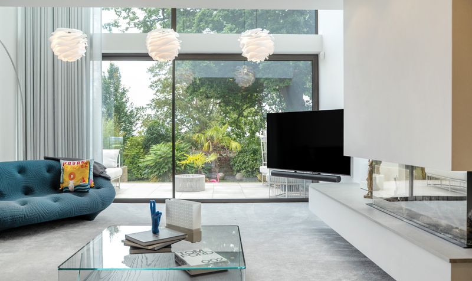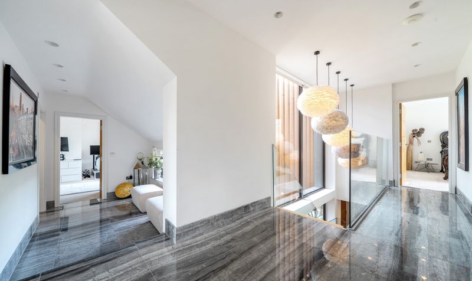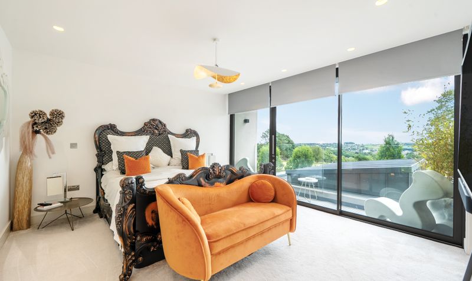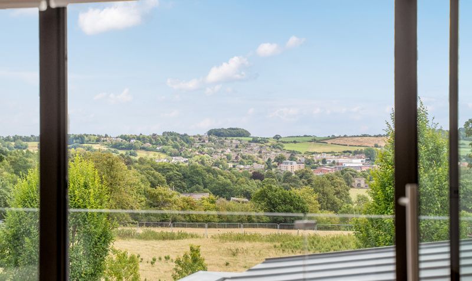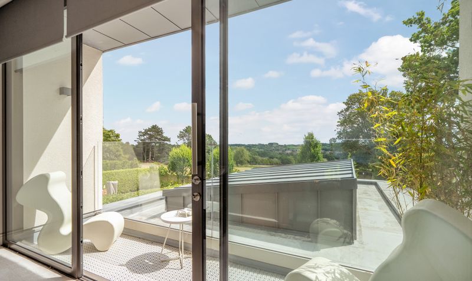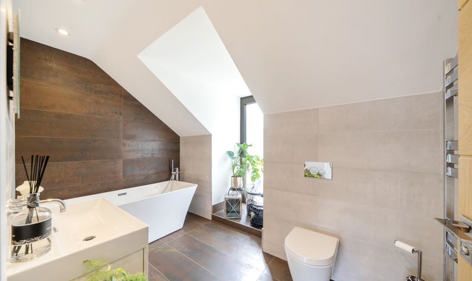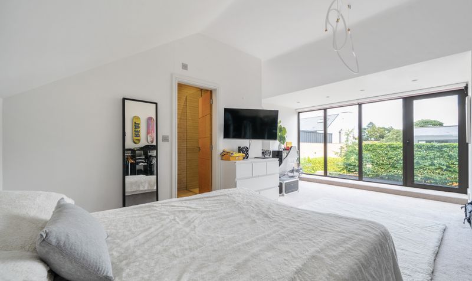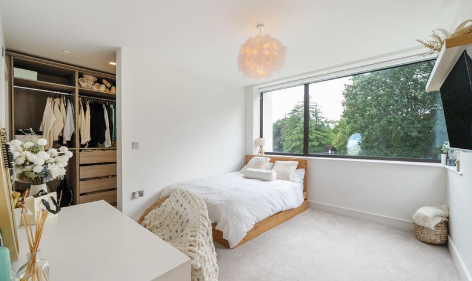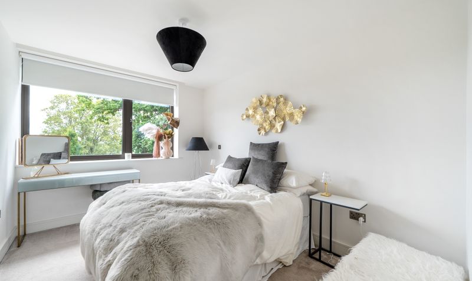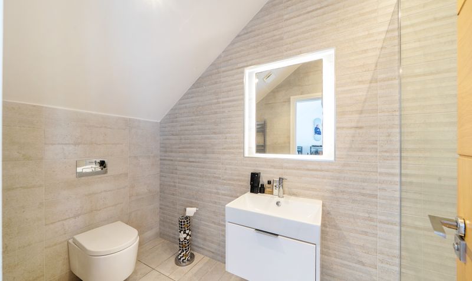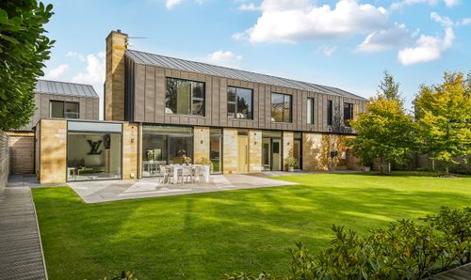Rossett Green Lane, Harrogate, HG2
4 bedroom House
£1,625,000
3
LIVING SPACES
4
BEDROOMS
4
BATHROOMS
Floorplans

Overview
Key Features
- contemporary design
- amazing interiors
- south facing garden
- integral double garage
- electric gated driveway
- highly desirable address
- 4 double bedroom 4 bathrooms
- close to sought after schools
Energy Performance Certificate
- Rating
- B
- Current Efficiency
- 83.0
- Potential Efficiency
- 87.0
Utility's, rights & restrictions
Utility Supply
- Electric
- Ask Agent
- Water
- Ask Agent
- Heating
- Ask Agent
- Broadband
- Ask Agent
- Sewage
- Ask Agent
Risks
- Flood in last 5 years
- No
- Flood defenses
- N/A
- Source of flood
- Ask Agent
Rights and Restrictions
- Private Rights of Way
- Ask Agent
- Public Rights of Way
- Ask Agent
- Listed Property
- Ask Agent
- Restrictions
- Ask Agent
Broadband Speed
Broadband information not available.
