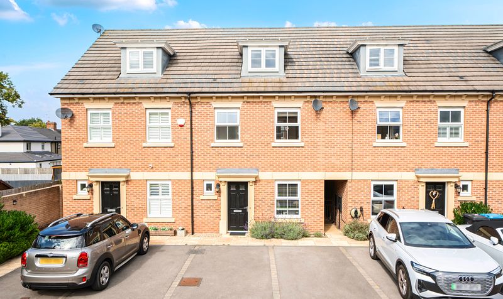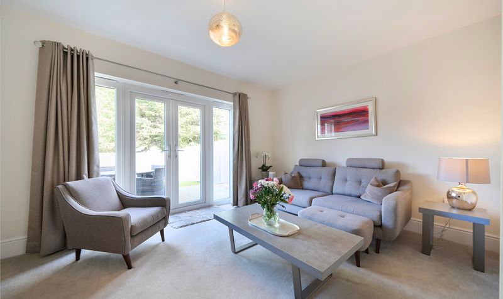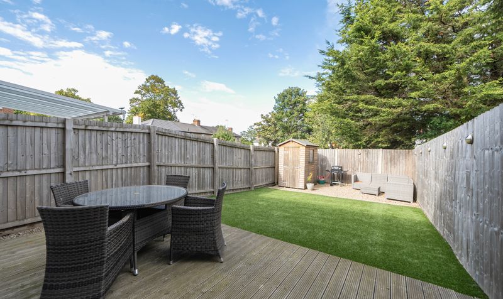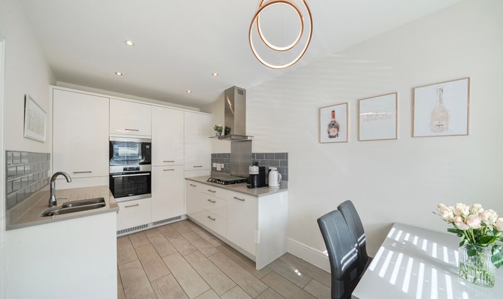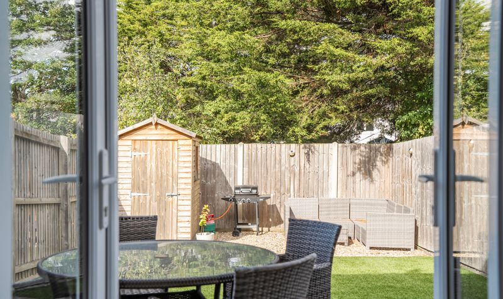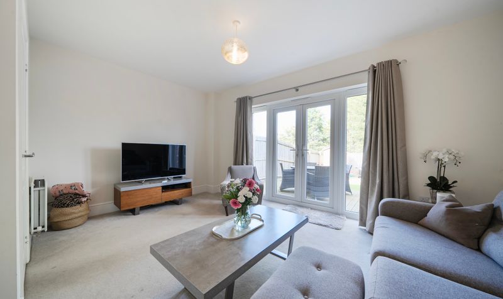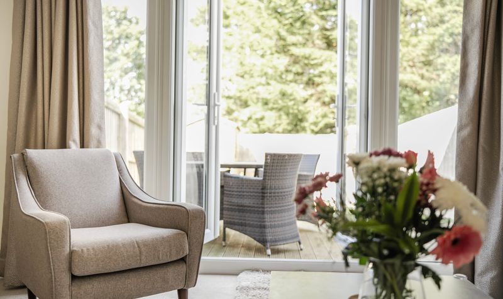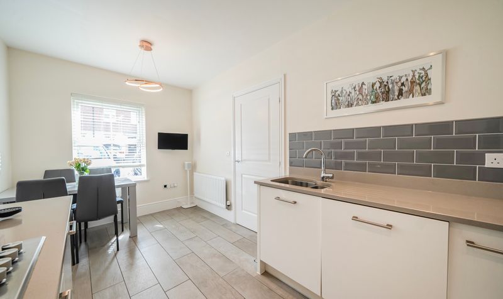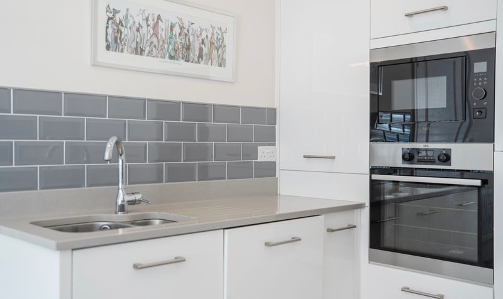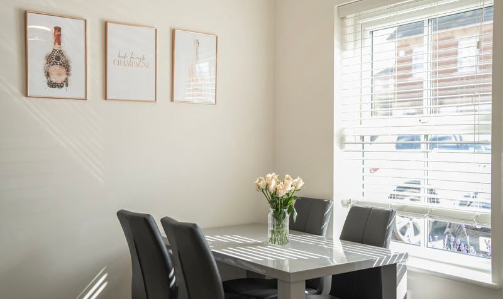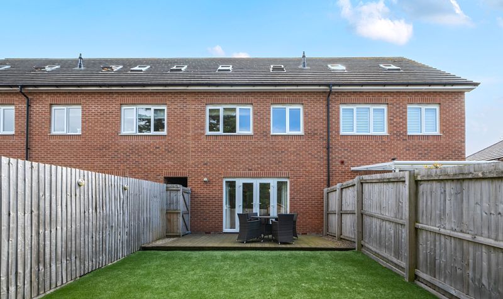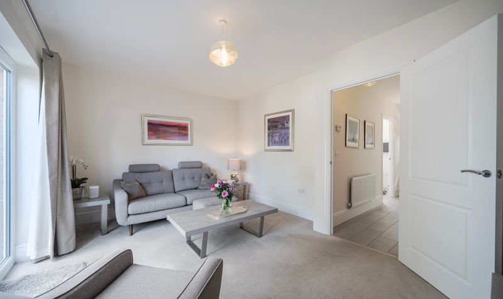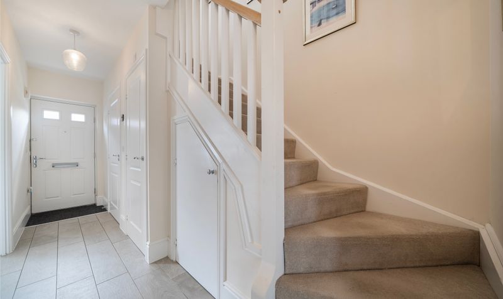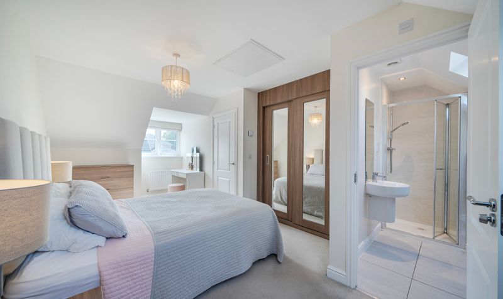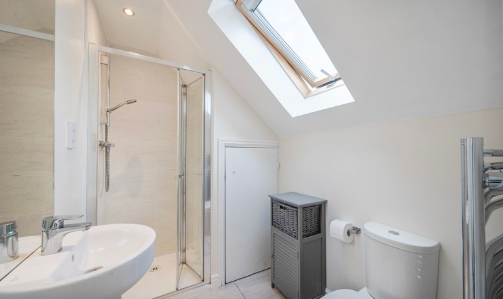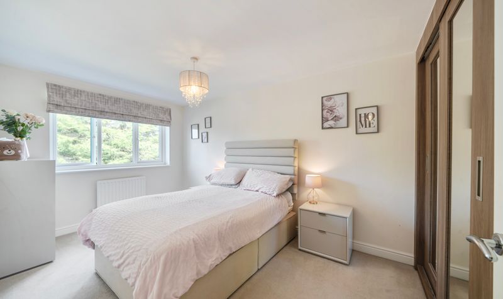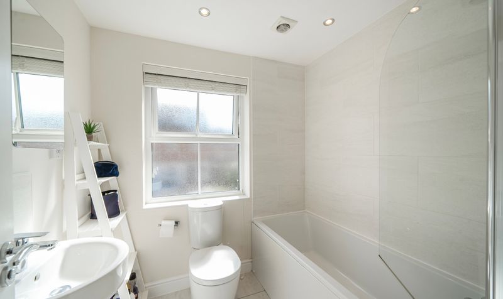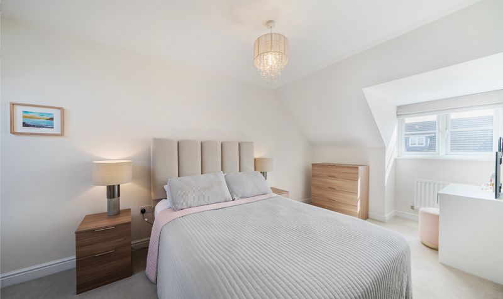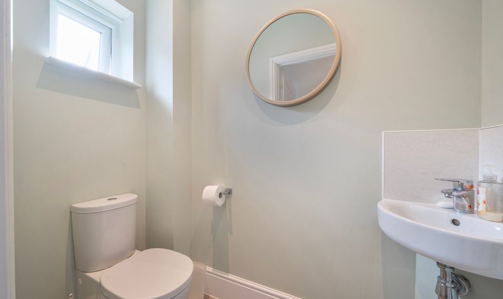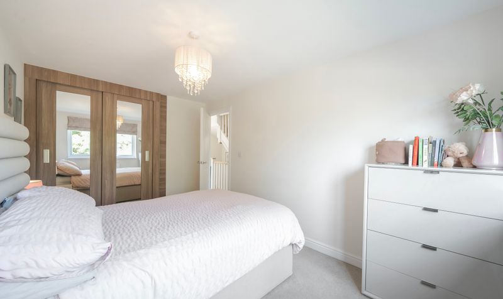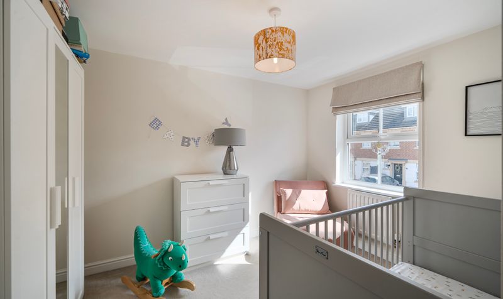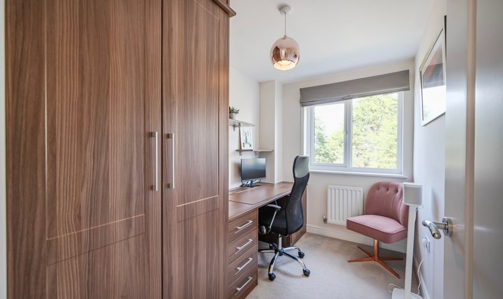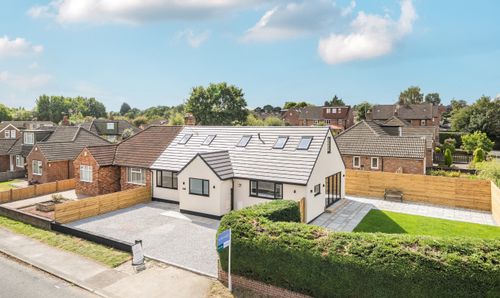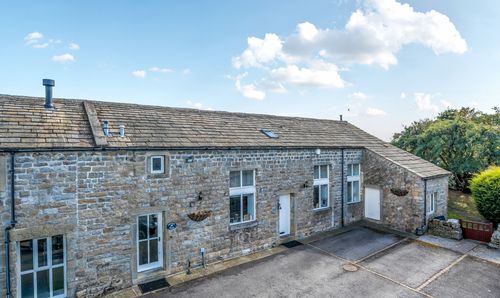Pickering Gardens, Harrogate, HG1
4 bedroom House
£375,000
Floorplans

Overview
A very well presented 4 bedroom modern town house revealing light and airy interiors over three floors standing in good sized private lawned gardens situated on a sought after development within a short walk of reputable schools and the Stray parkland.
With double glazing and gas fired central heating the property comprises in brief. Reception hall with cloaks and separate storage cupboard. Guest wc. Breakfast kitchen with a range of modern high gloss units, grey silestone work surfaces over, porcelain tiled splashbacks and tiled floors. Opening to a dining area. Siting room with double doors leading to the rear gardens. First floor landing with airing cupboard, three bedrooms and a modern house bathroom finished in porcelain tiling. Second floor landing, principal bedroom with fitted wardrobes and a dressing area, modern en-suite shower room finished in porcelain tiling.
Outside there is parking for two cars. Rear flagged patios ideal for garden furniture. Leading onto lawned gardens, secure fenced boundary, bottom entertaining area and garden shed.
Key Features
- lovely interiors
- good sized private lawned gardens
- close to schools & stray parkland
- driveway parking for 2 cars
- breakfast kitchen
- second floor principal bedroom suite
Energy Performance Certificate
- Rating
- B
- Current Efficiency
- 85.0
- Potential Efficiency
- 95.0
Utility's, rights & restrictions
Utility Supply
- Electric
- Ask Agent
- Water
- Ask Agent
- Heating
- Ask Agent
- Broadband
- Ask Agent
- Sewage
- Ask Agent
Risks
- Flood in last 5 years
- No
- Flood defenses
- N/A
- Source of flood
- Ask Agent
Rights and Restrictions
- Private Rights of Way
- Ask Agent
- Public Rights of Way
- Ask Agent
- Listed Property
- Ask Agent
- Restrictions
- Ask Agent
Broadband Speed
Broadband information not available.
