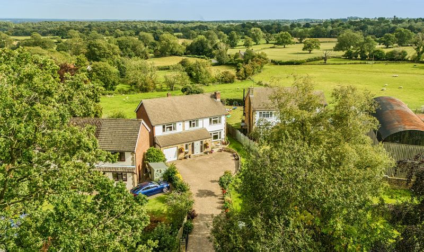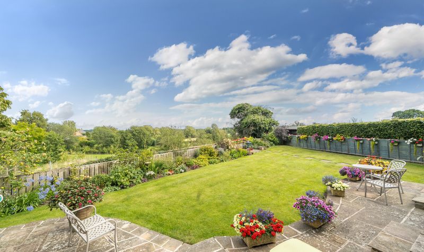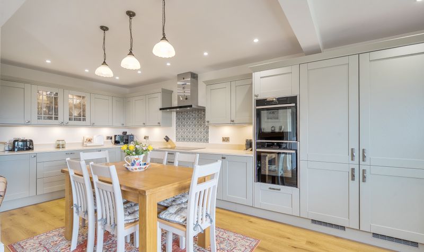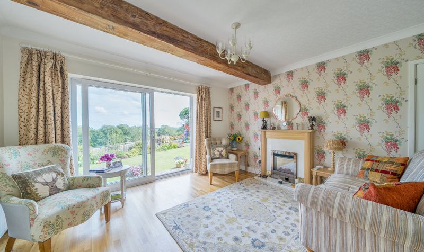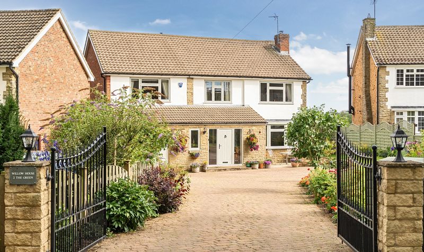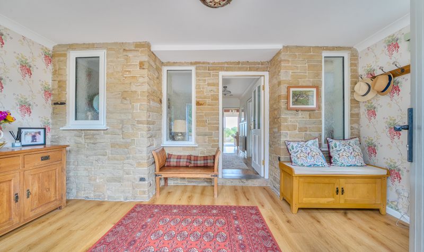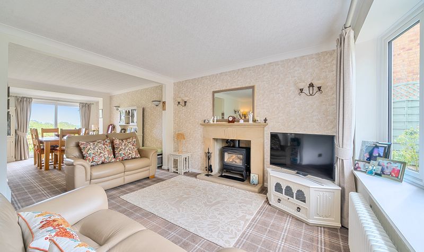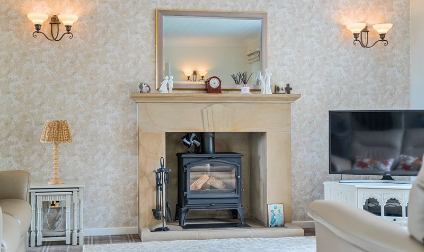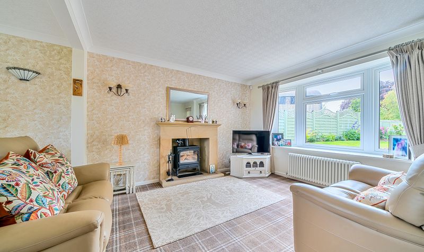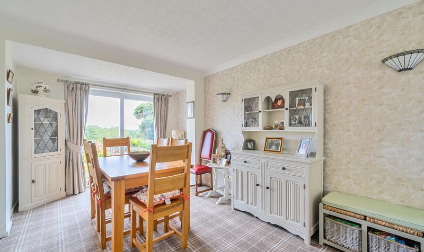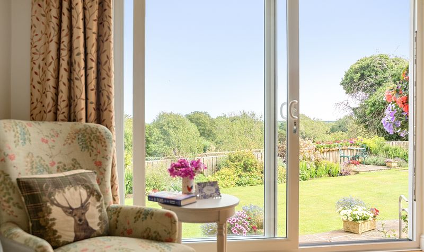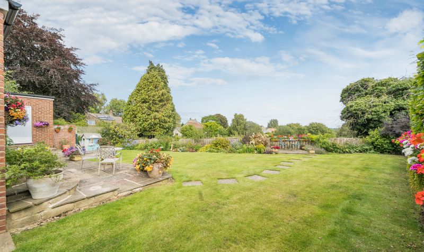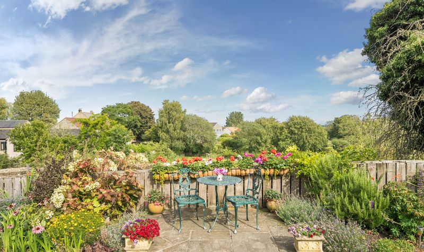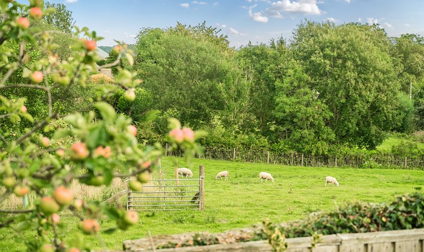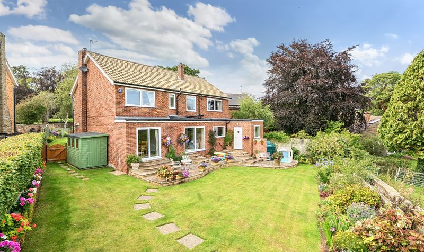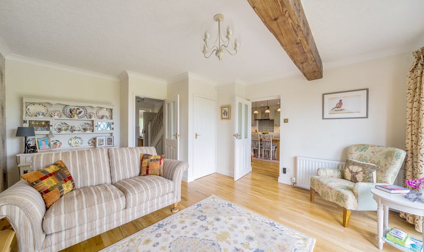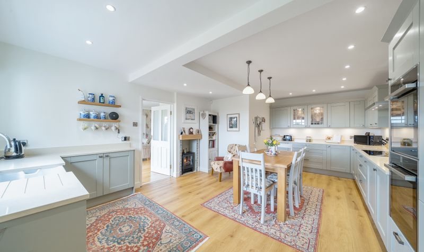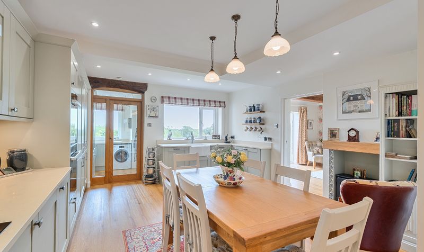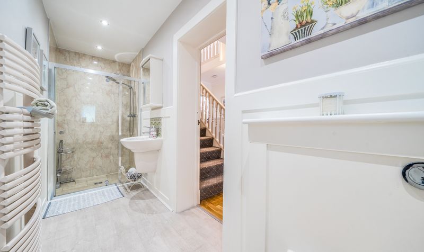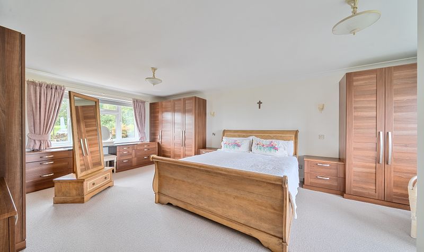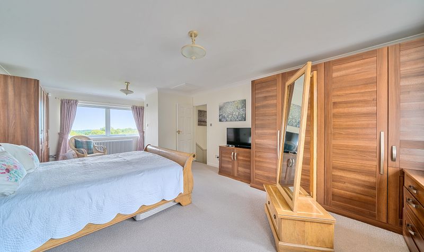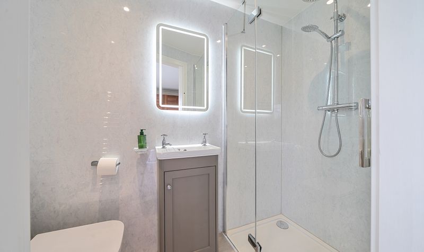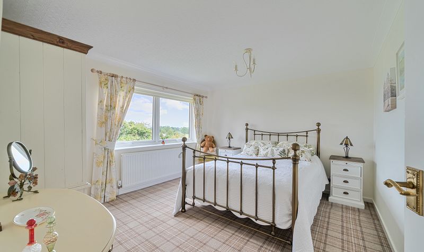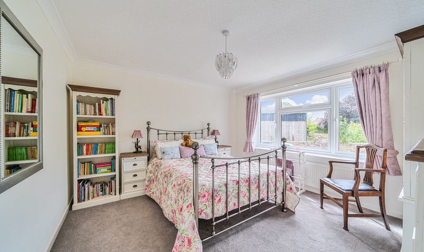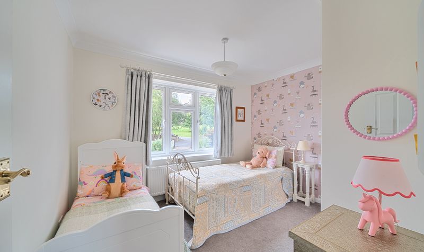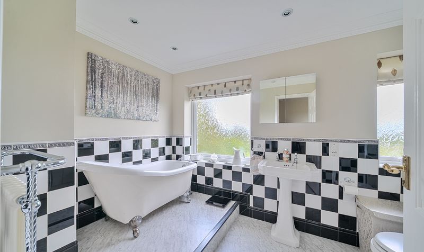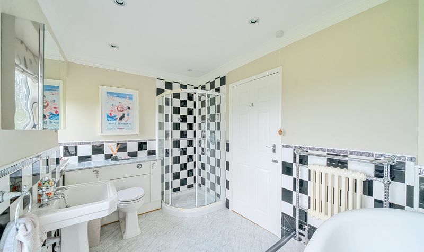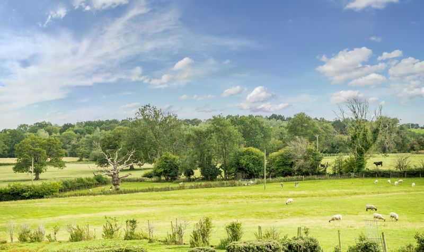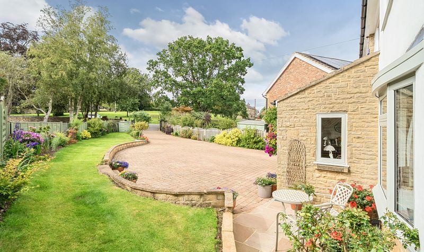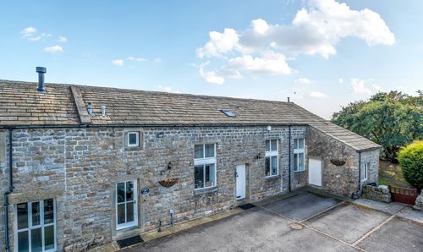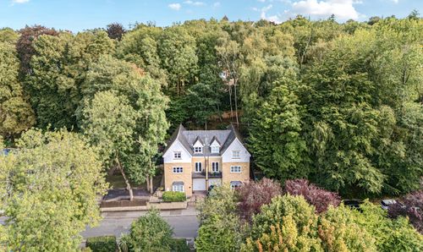Galphay, Ripon, HG4
4 bedroom House
£795,000
Floorplans
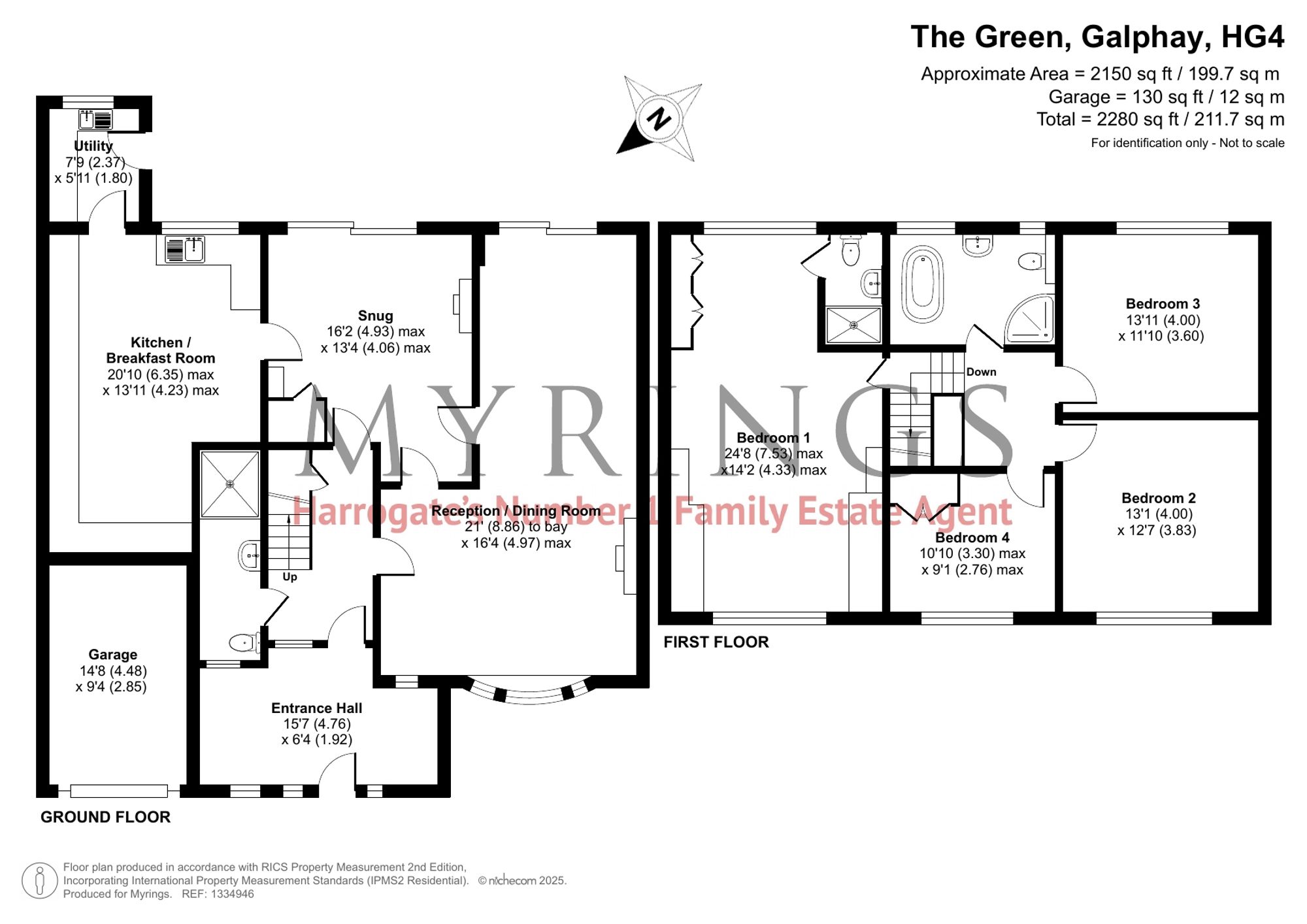
Overview
Located in a highly desirable, picturesque village only ten minutes from Ripon this impressively presented, detached four bedroom home occupies an enviable position overlooking the village green to the front and with highly private, southerly facing rear gardens with spectacular far reaching views over open countryside.
Fronted by attractive gardens and a securely gated block set driveway large enough for multiple vehicles in front of the integral single garage, the accommodation opens to a large entrance hall leading through to an inner hall with spacious ground floor shower room / guest cloakroom.
Leading off the hallway, there is a large dual aspect reception room with lounge to the front elevation arranged around a stone feature fireplace with Esse log burning stove, and a formal dining space to the rear elevation. Sliding doors open out to the rear gardens. Adjoining, there is a snug/sitting room with sliding doors to the garden. This room leads through to the sociable, modern shaker style kitchen which boasts a range of integrated appliances and quartz work surfaces, and has ample space for a large family dining table. Leading off the kitchen, a bespoke solid oak framed glazed door opens to a separate utility room which provides a practical entrance from the garden. The flow of the downstairs accommodation makes an ideal space for entertaining.
To the first floor the central landing branches to an impressively large dual aspect, principal bedroom on the left with extensive built in furniture and an ensuite shower room; to the right, three further well-proportioned bedrooms and a house bathroom which presents a free standing bathtub and separate shower enclosure. The bedrooms to the rear elevation have wonderful far reaching views over the countryside and towards the Hambleton Hills in the distance.
The southerly facing, well kept gardens to the rear of the property benefit from having a large stone flagged sun terrace that steps down to lawn with attractively planted boundaries and a further patio area positioned to take advantage of the evening sun, overlooks the open countryside beyond.
Key Features
- highly desirable village
- magnificent views over open countryside
- private southerly facing rear garden
- driveway for multiple vehicles and garage
- 4 bedrooms 3 bathrooms
- village pub 2 minutes walk
- primary school 5 minutes drive
- 10 minutes to ripon
Energy Performance Certificate
- Rating
- D
- Current Efficiency
- 60.0
- Potential Efficiency
- 67.0
Utility's, rights & restrictions
Utility Supply
- Electric
- Ask Agent
- Water
- Ask Agent
- Heating
- Ask Agent
- Broadband
- Ask Agent
- Sewage
- Ask Agent
Risks
- Flood in last 5 years
- No
- Flood defenses
- N/A
- Source of flood
- Ask Agent
Rights and Restrictions
- Private Rights of Way
- Ask Agent
- Public Rights of Way
- Ask Agent
- Listed Property
- Ask Agent
- Restrictions
- Ask Agent
Broadband Speed
Broadband information not available.
