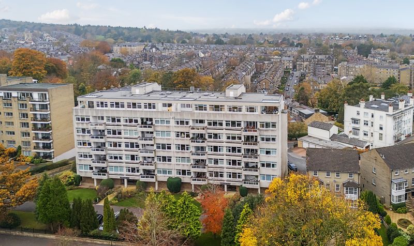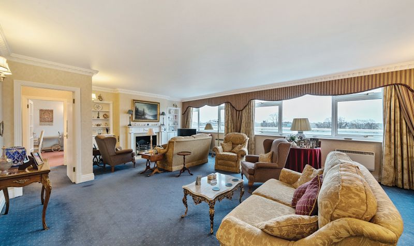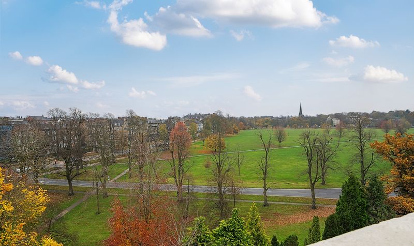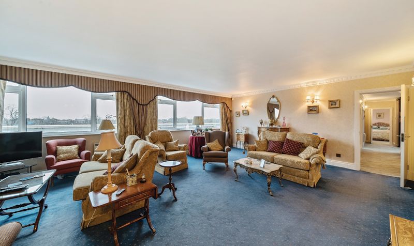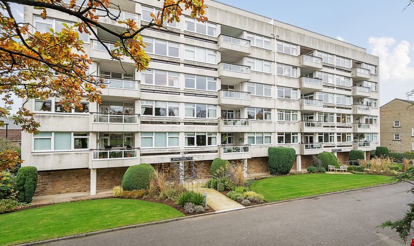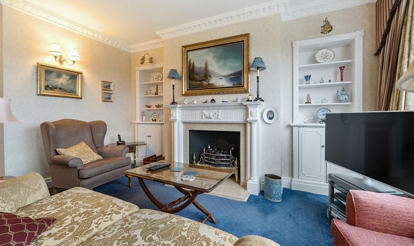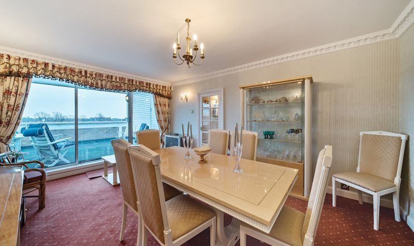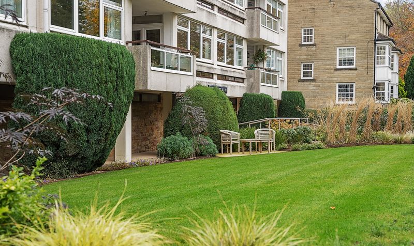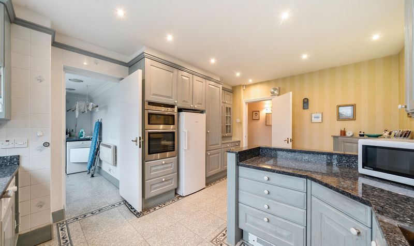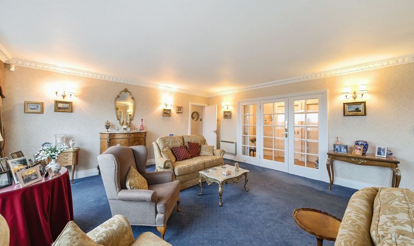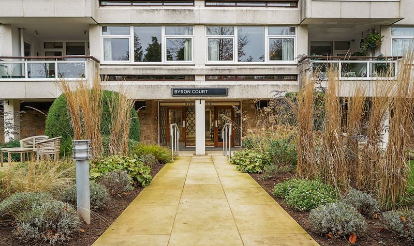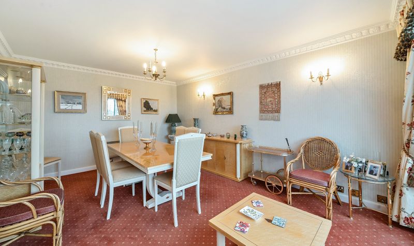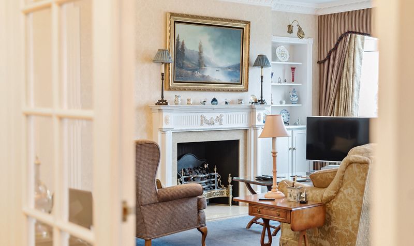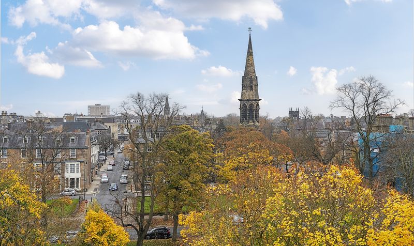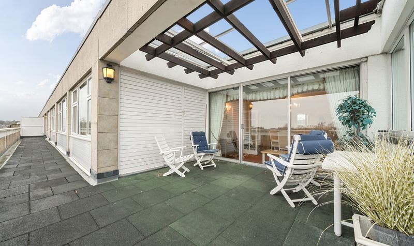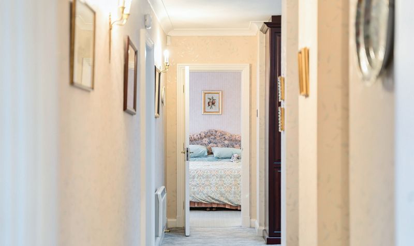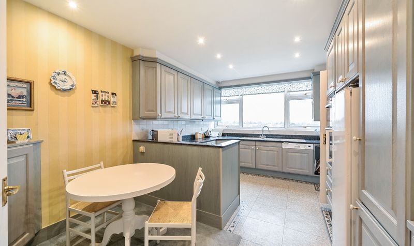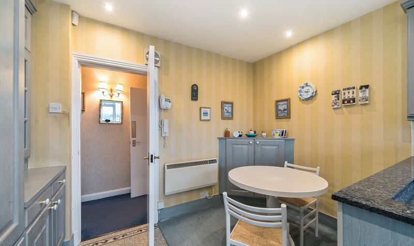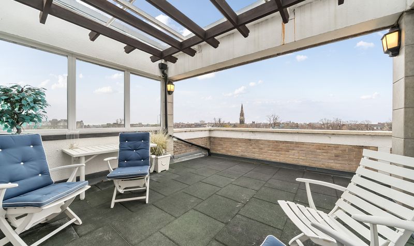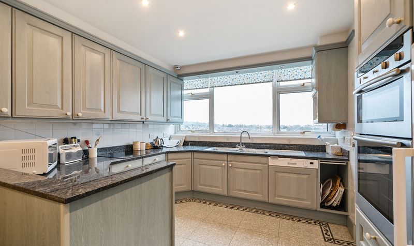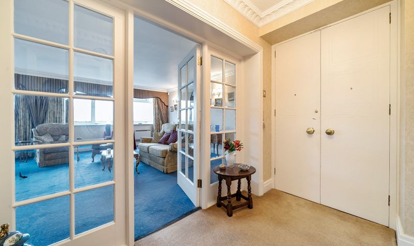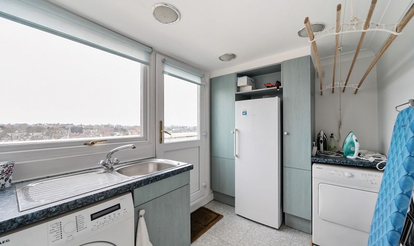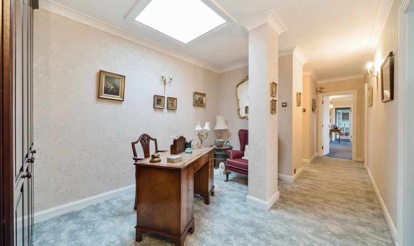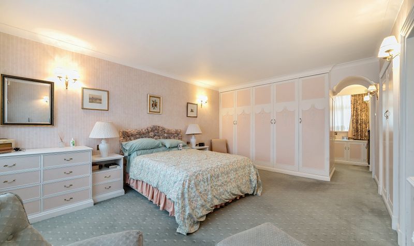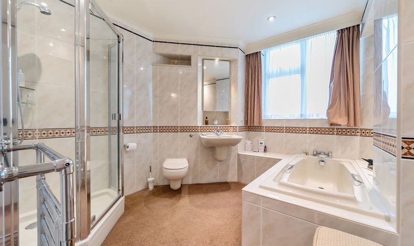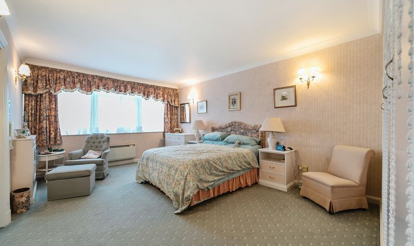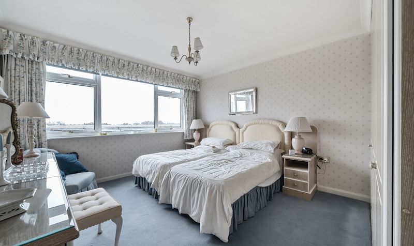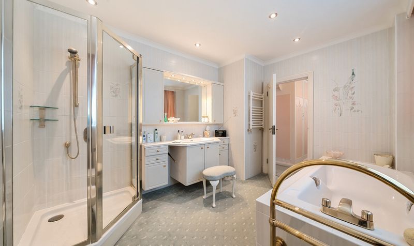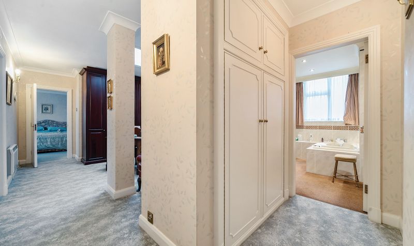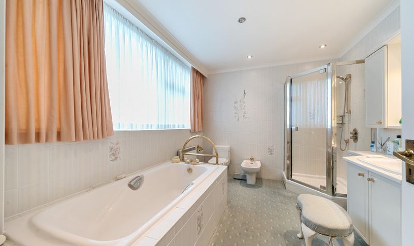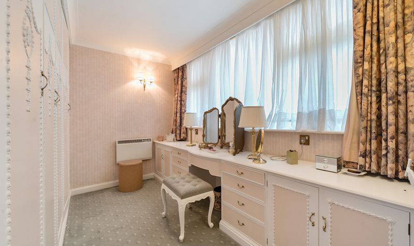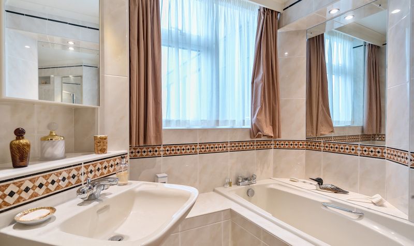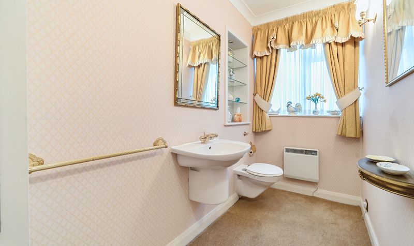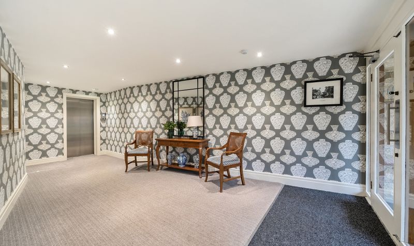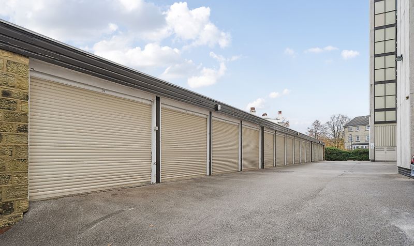Beech Grove, Harrogate, HG2
3 bedroom Flat
£1,195,000
Floorplans
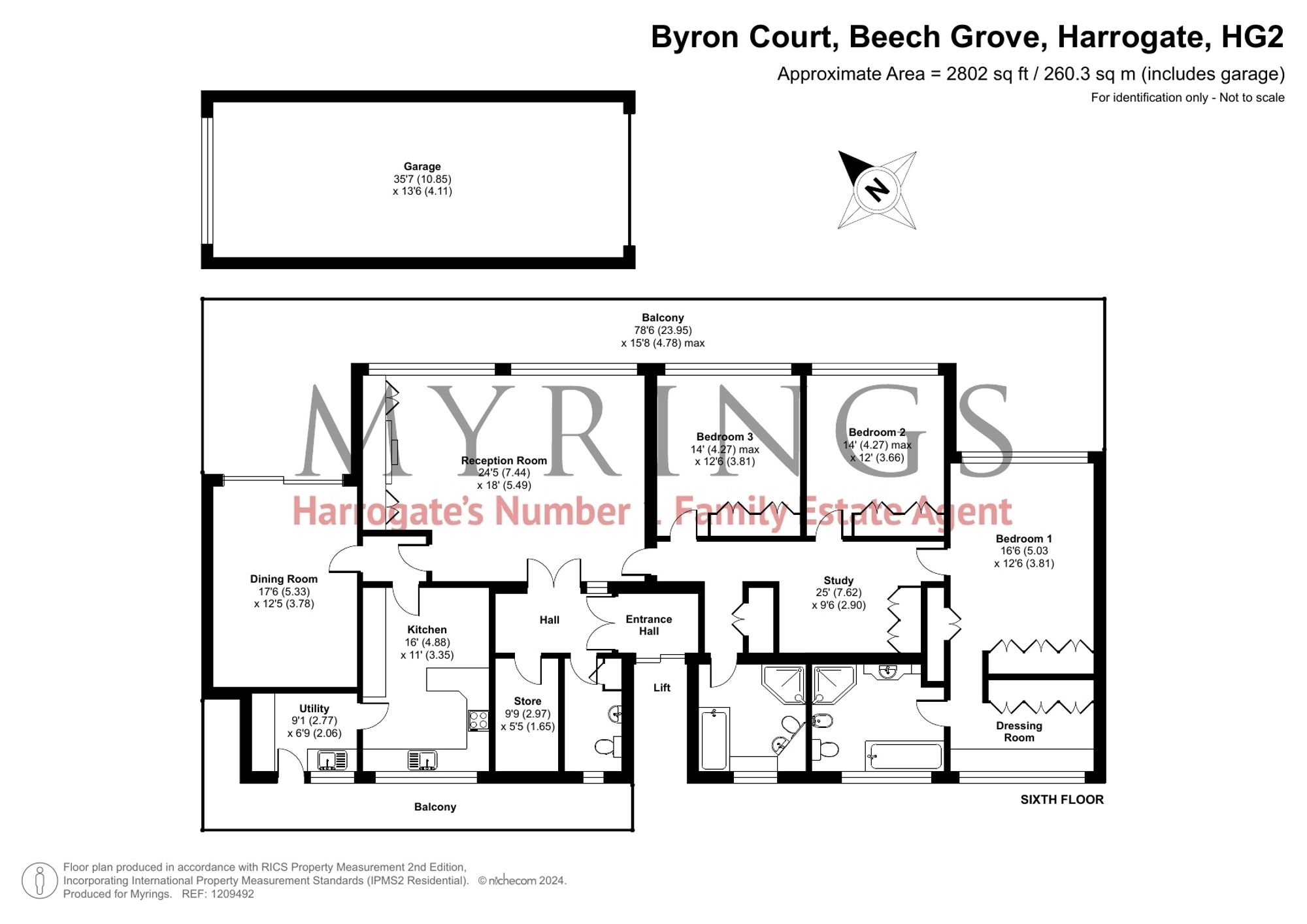
Overview
Probably one of the most prestigious town centre apartments to come onto the market in Harrogate for over 30 years No 19 Byron Court is an exceptional home of style and quality. The flexible layout, feeling of space and uninterrupted views across the Beech Grove Stray parkland are second to none. With a lift to the top floor, a 78’6” roof terrace and 35’7” x 13’6” garage being just a few of its many attributes.
With double glazing and electric heating, the property comprises in brief. Elegant communal ground floor lobby with lift to the sixth floor. Private entrance vestibule with double doors opening to the inner reception hall with guest wc and separate storage/cloak room. Double doors opening to the main sitting/dining room 24’5” × 18’0” enjoying windows running the full length of the room. Feature fireplace with a recessed living flame electric fire. Fitted cabinets, cupboards and shelving to chimney breast. Ceiling cornice and wall lights. Inner hall, breakfast kitchen with integrated appliances, granite work surfaces and breakfast area. Utility room with a door to the rear entrance and balcony giving access to a rear residents lift and staircase together with refuge shoot to the ground floor grounds and garaging. Sizeable dining room with ceiling cornice and wall lights. Sliding patio doors leading to a lovely spacious covered balcony area with outside lighting and power points. Enjoying far reaching views over the Beech Grove Stray parkland and down towards the famous Bettys tea rooms. Inner hall opening to a feature study/reading or library area with ceiling sky light and fitted cupboards. Principal bedroom spacious in size with an extensive range of fitted wardrobes, large walk in fully fitted dressing room and full en-suite bathroom with a separate walk in shower. Guest bedrooms two and three both with fitted wardrobes and a house bathroom with a separate walk in shower and bath.
19 Byron Court stands in well tended deeply stocked gardens, ample visitor parking to the front of the building. Rear courtyard giving access to the apartments large 35’7” × 13’6” garage with workshop area and a electric roller shutter door.
Key Features
- one of the most prestigious penthouses in harrogate town centre
- amazing roof top views over stray parkland & town centre
- spacious rooms with totally private aspects
- lift to sixth floor
- 35'7" x 13'6" garage
- large 78'6" partly covered roof terrace
Energy Performance Certificate
- Rating
- F
- Current Efficiency
- 27.0
- Potential Efficiency
- 60.0
Utility's, rights & restrictions
Utility Supply
- Electric
- Ask Agent
- Water
- Ask Agent
- Heating
- Ask Agent
- Broadband
- Ask Agent
- Sewage
- Ask Agent
Risks
- Flood in last 5 years
- No
- Flood defenses
- N/A
- Source of flood
- Ask Agent
Rights and Restrictions
- Private Rights of Way
- Ask Agent
- Public Rights of Way
- Ask Agent
- Listed Property
- Ask Agent
- Restrictions
- Ask Agent
Broadband Speed
Broadband information not available.
