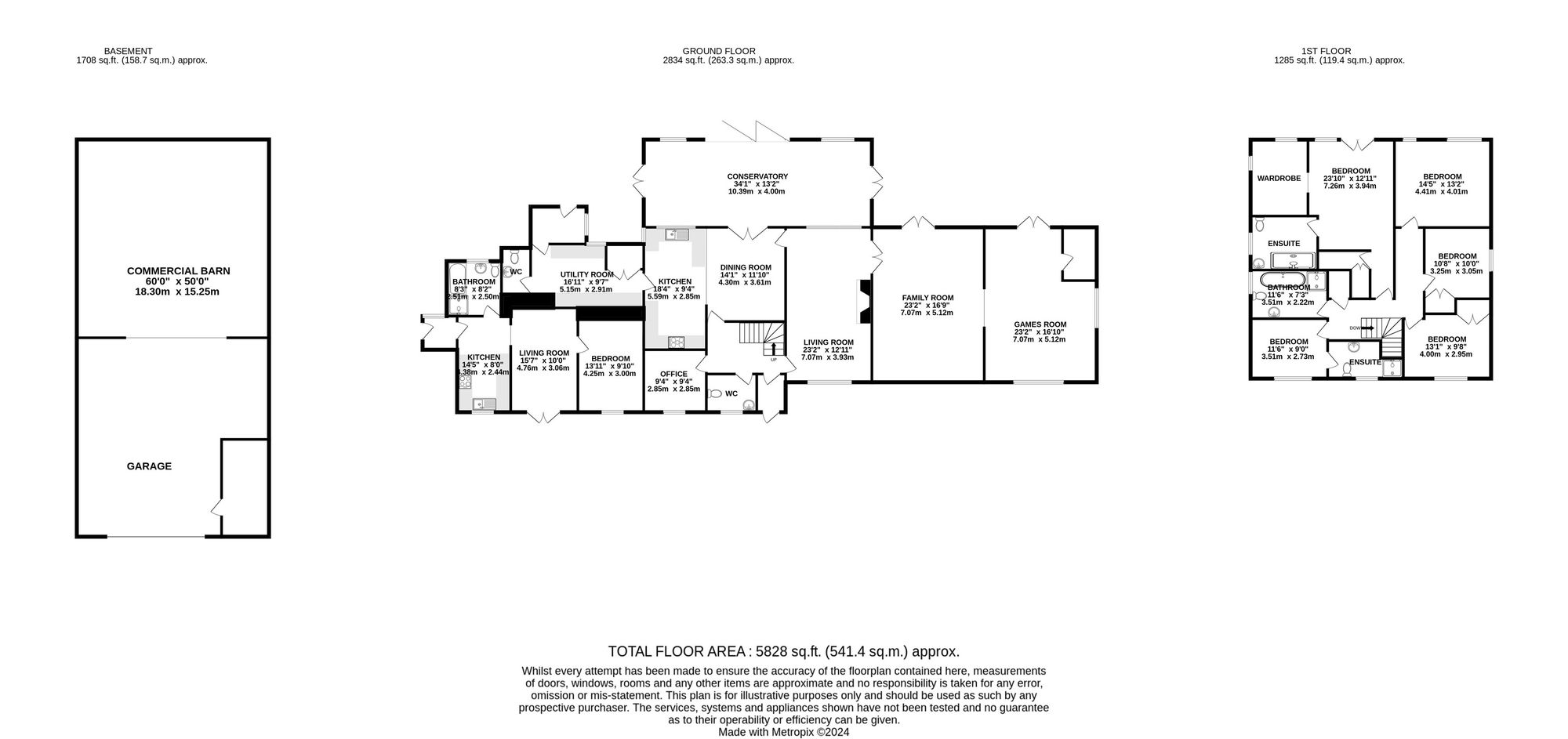
Radmoor is a splendid 6 bedroom detached country residence enjoying un-spoilt 360 degree south facing views over open countryside originally built in 1982 but having undergone a huge renovation, re-design and extensive extension programme to create a wonderful home. Standing in about 12 acres including formal landscaped garden and flagged sun terraces, a range of paddocks and a 5 bay caravan site. 1 bedroom self contained annex ideal for a family member or relative. Static caravan and extension converted to a farm shop/gym and a 60’0 × 50’0 commercial barn & garaging ideal for business or equestrian use situated in a quiet rural setting between Harrogate & York.
With double glazing and oil fired central heating the property comprises in brief. Entrance porch, main reception hall with guest wc. Living room with feature fireplace and a recessed stove and ceiling cornice. Office. Double doors leading through to the family room with double doors leading out onto the rear gardens. Games room with double doors to the rear gardens. Dining room. Amazing 34’1 × 13’2 conservatory addition with bi-fold doors to the rear gardens. Fully fitted kitchen with recessed appliances and wooden laminate floors. Utility room with storage cupboard. Rear entrance porch and gardeners wc. First floor landing with linen cupboard, principal bedroom with Juliet balcony, walk in wardrobe, additional cupboard and en-suite shower room. Bedroom with en-suite shower room, two further bedrooms both with wardrobes, bedroom five and a house bathroom with a separate walk in shower.
Adjoining 1 bedroom cottage/annex comprising entrance porch, breakfast kitchen, living room with double doors out, double bedroom and a bathroom with a separate shower stall.
Outside Radmoor has a large graveled driveway and parking area for numerous vehicles, lawned formal garden and flagged patios ideal for garden furniture. Extending out to paddocks, commercial building which is a useful addition and could be used for business use or equestrian purposes.
A public footpath runs across part of the land belonging to Radmoor. Please refer to the site plan.
Broadband information not available.