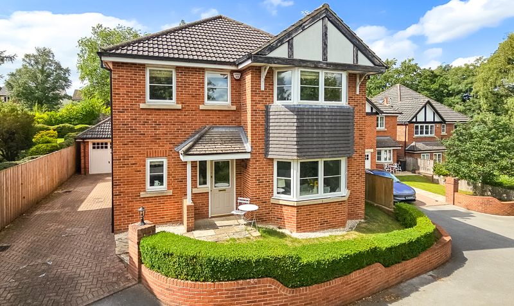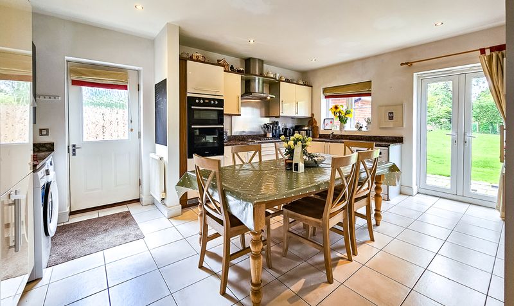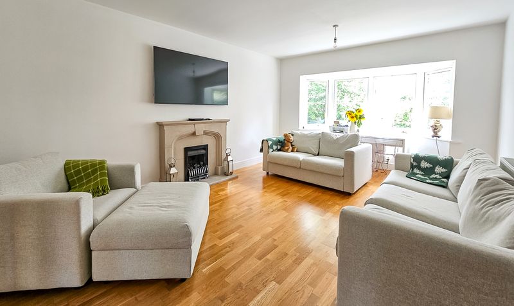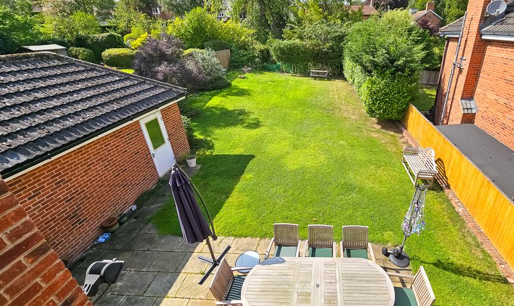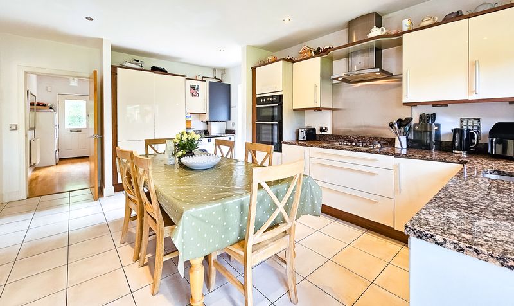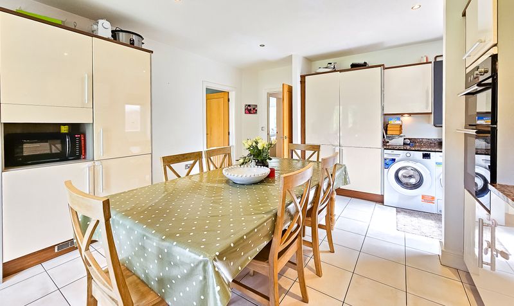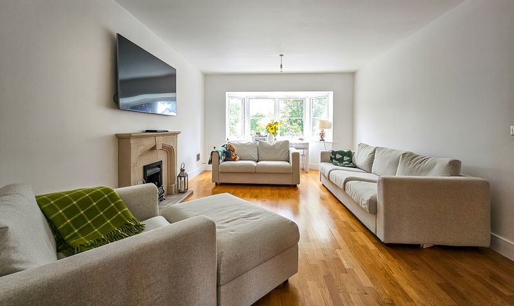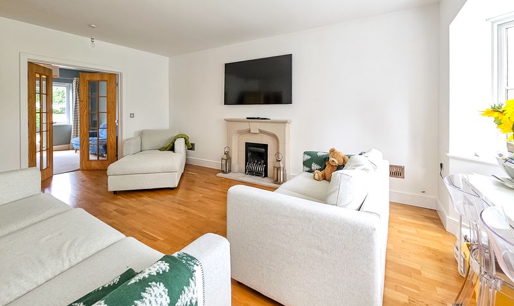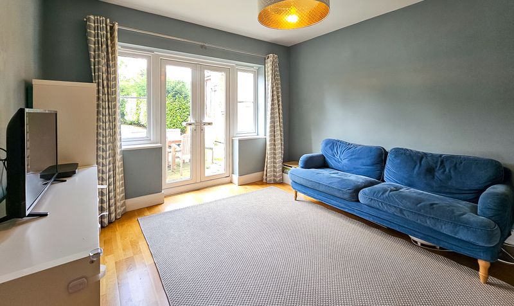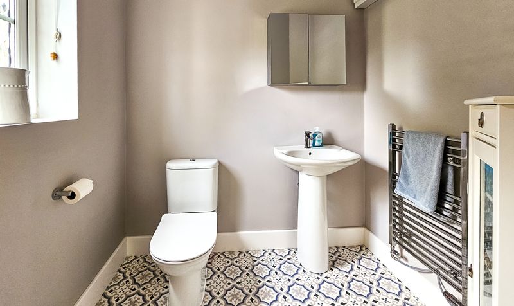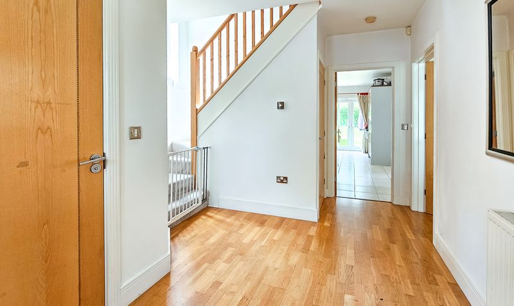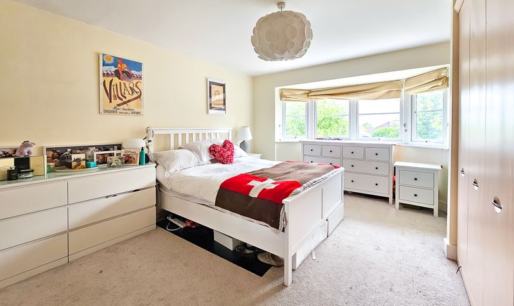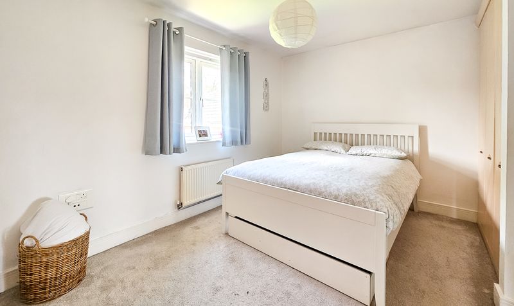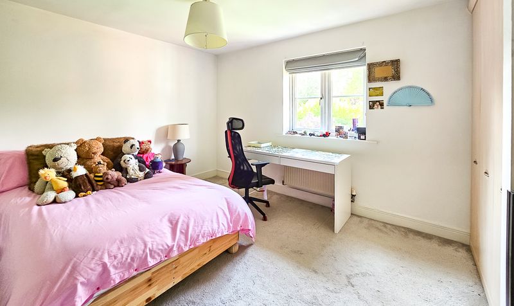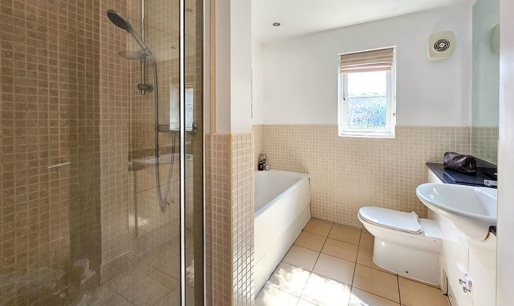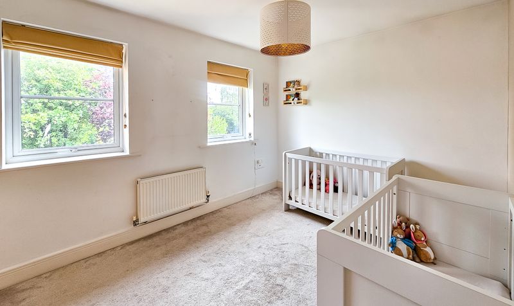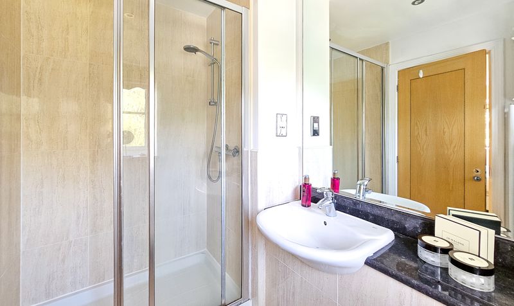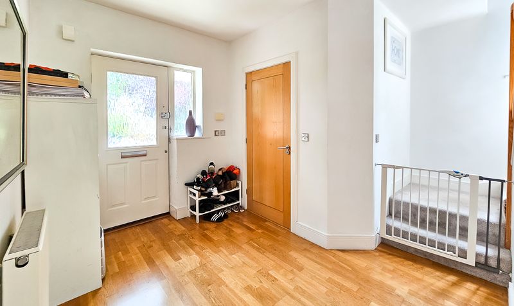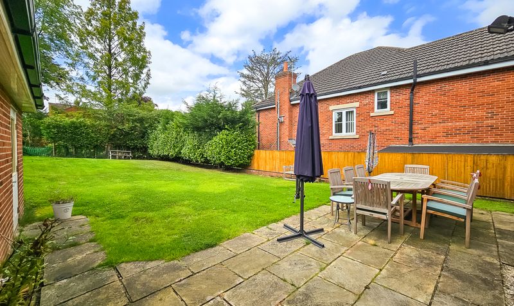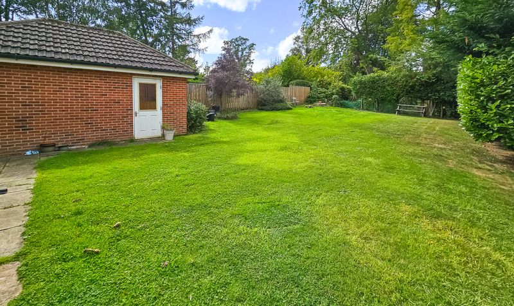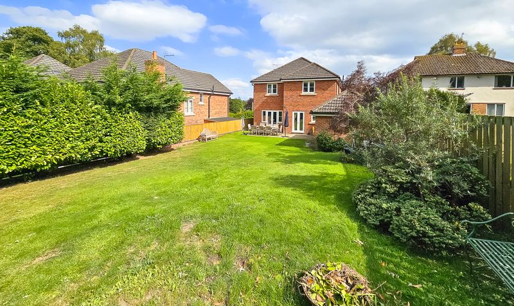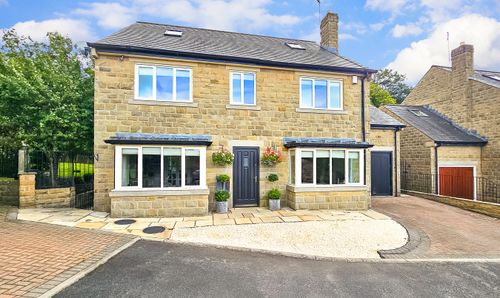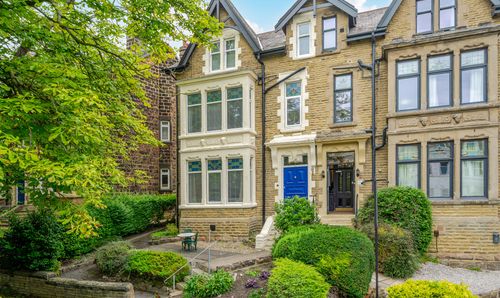Leadhall Way, Harrogate, HG2
4 bedroom House
£815,000
Floorplans
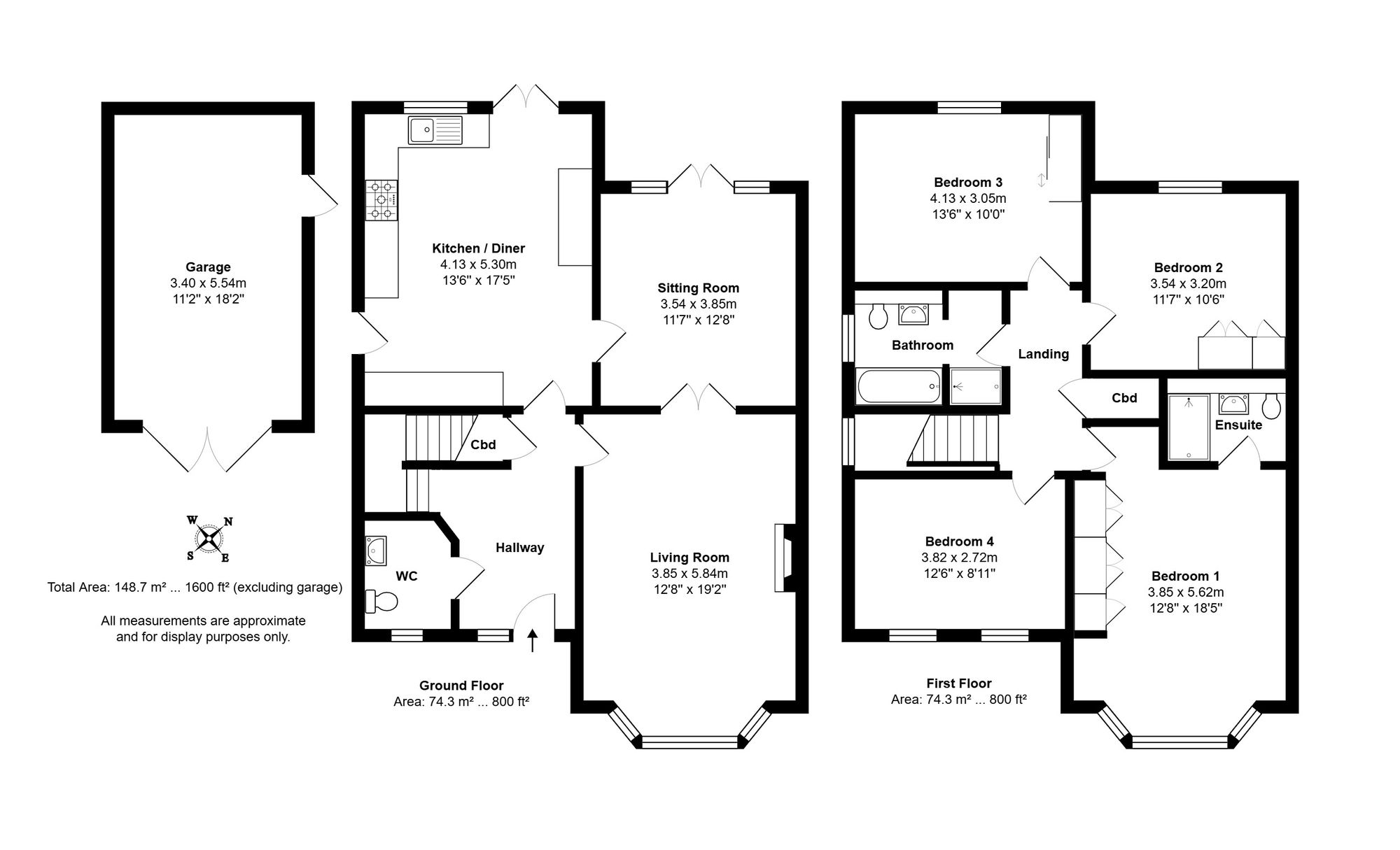
Overview
Tucked away off a peaceful cul-de-sac, this beautifully proportioned four-bedroom detached family home offers over 1,600 sq ft of living space (excluding garage) in a sought-after location close to excellent schools, local amenities, and transport links.
The property opens to a welcoming central hallway with a guest WC and useful storage cupboard. To the front elevation, the spacious living room features a striking bay window and wooden, double doors leading into the sitting room, creating an ideal flow for family living or entertaining. At the rear, the impressive open plan kitchen/diner is fitted with modern units and integrated appliances, with French doors opening onto the garden.
Upstairs, the generous principal bedroom benefits from fitted wardrobes and a stylish en-suite shower room. There are three further well-sized bedrooms, along with a family bathroom complete with bath and separate shower.
Externally, the home enjoys a private driveway leading to a detached double garage, and a neatly maintained rear garden with mature hedging and a generous stone-paved patio, ideal for outdoor dining and family enjoyment.
Located in a highly desirable area, this property is ideal for families seeking space, convenience, and modern comfort.
Key Features
- south side location
- detached family home
- enclosed rear garden
- four bedrooms
- driveway parking
Energy Performance Certificate
No EPC information available.
Utility's, rights & restrictions
Utility Supply
- Electric
- Ask Agent
- Water
- Ask Agent
- Heating
- Ask Agent
- Broadband
- Ask Agent
- Sewage
- Ask Agent
Risks
- Flood in last 5 years
- No
- Flood defenses
- N/A
- Source of flood
- Ask Agent
Rights and Restrictions
- Private Rights of Way
- Ask Agent
- Public Rights of Way
- Ask Agent
- Listed Property
- Ask Agent
- Restrictions
- Ask Agent
Broadband Speed
Broadband information not available.
