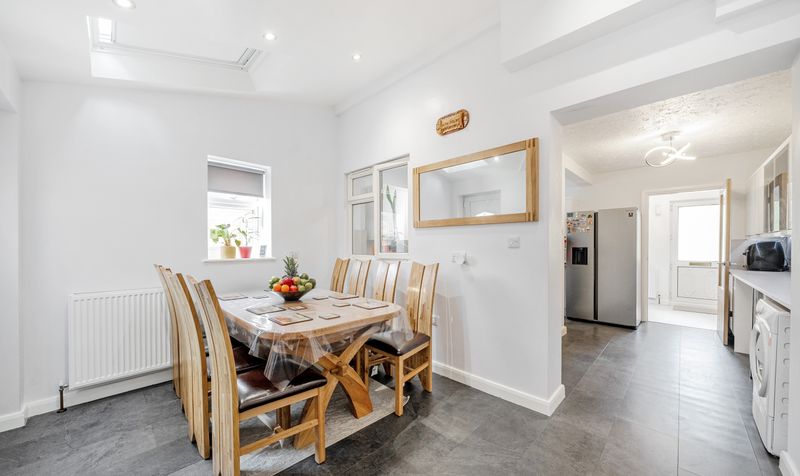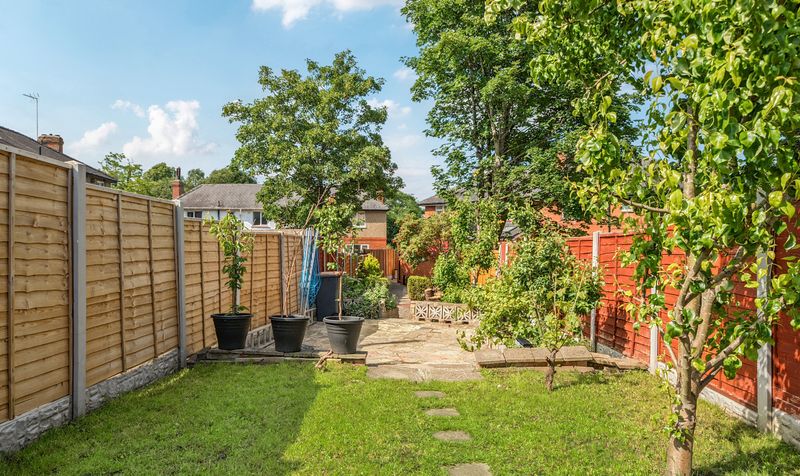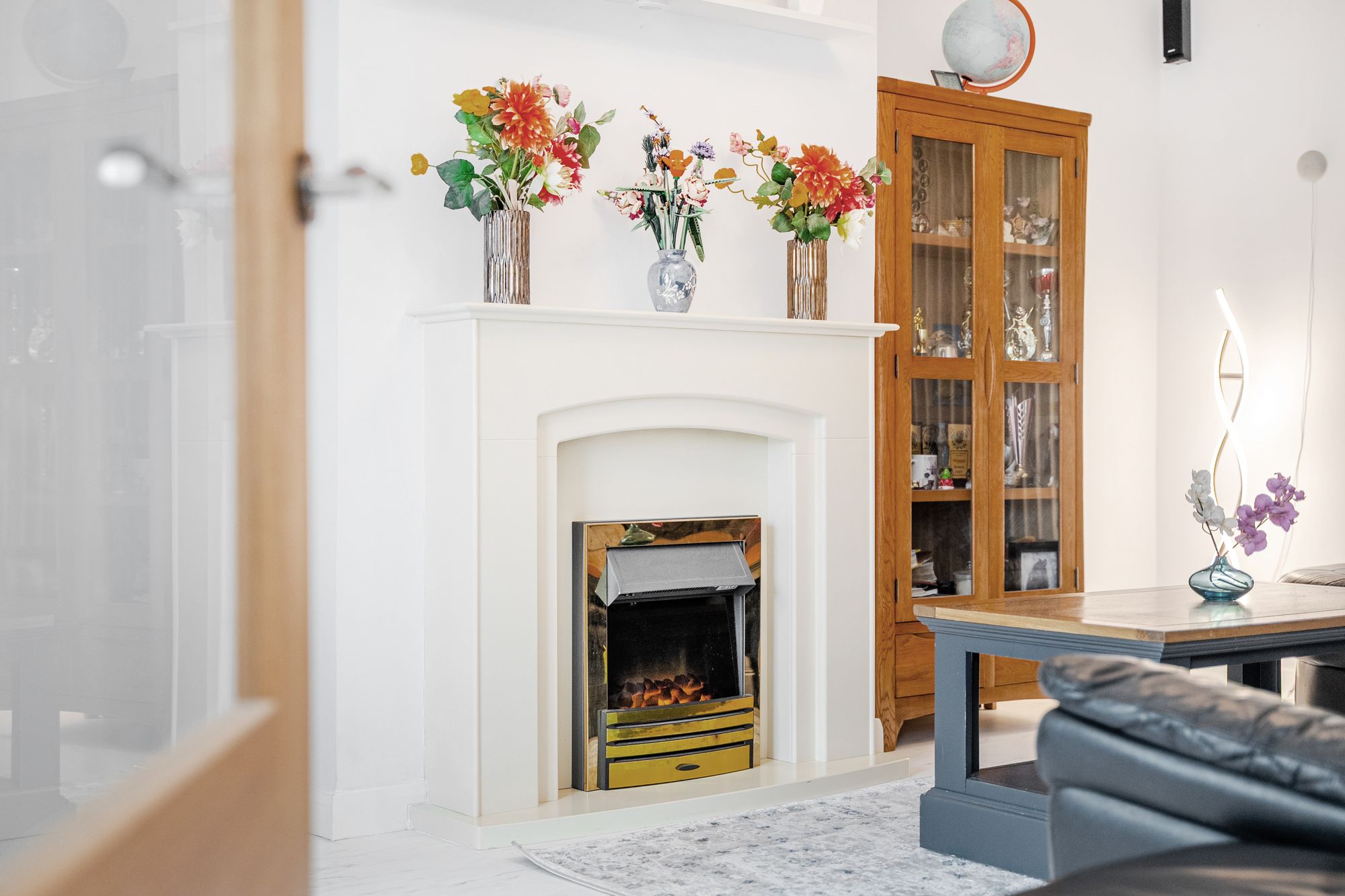Gascoigne Crescent, Harrogate, HG1
4 bedroom House
£350,000
Floorplans

Overview
This spacious four-bedroom red-brick semi-detached home is tucked into the corner of a quiet estate just off Claro Road, within walking distance of the town centre.
The property makes an immaculate first impression, welcomed by its own block-paved driveway offering private parking for at least two vehicles. Well-maintained shrubbery and landscaped borders enhance the kerb appeal, all enclosed by secure gates and fencing. To the front elevation, a bright and airy lounge is centred around a feature fireplace, with double doors leading into a versatile ground-floor room—perfect for use as a fourth bedroom, home office, or children’s playroom.
To the rear, a modern fitted kitchen is equipped with a range of units and flows seamlessly into a generous dining room with direct access to the rear garden. The garden has been thoughtfully landscaped in recent years and features a combination of lawn and paved patio areas, raised beds for planting, and multiple seating spots to enjoy the sun throughout the day. Also adjoining the dining room is a large ground-floor WC with a walk-in shower for added convenience.
Upstairs, the landing leads to three well-proportioned bedrooms, all capable of accommodating double beds. The principal bedroom benefits from fitted wardrobes. A stylish, fully tiled house bathroom serves the first floor, complete with a vanity sink unit and an over-bath shower.
Key Features
- 4 bedroom semi detached home
- walking distance to town centre and local amenities
- private block-paved driveway with gated access
- landscaped rear garden with raised beds and patio
- modern fitted kitchen and spacious dining area
- stylish family bathroom with over-bath shower
Energy Performance Certificate
- Rating
- D
- Current Efficiency
- 67.0
- Potential Efficiency
- 84.0
Utility's, rights & restrictions
Utility Supply
- Electric
- Ask Agent
- Water
- Ask Agent
- Heating
- Ask Agent
- Broadband
- Ask Agent
- Sewage
- Ask Agent
Risks
- Flood in last 5 years
- No
- Flood defenses
- N/A
- Source of flood
- Ask Agent
Rights and Restrictions
- Private Rights of Way
- Ask Agent
- Public Rights of Way
- Ask Agent
- Listed Property
- Ask Agent
- Restrictions
- Ask Agent
Broadband Speed
Broadband information not available.















































