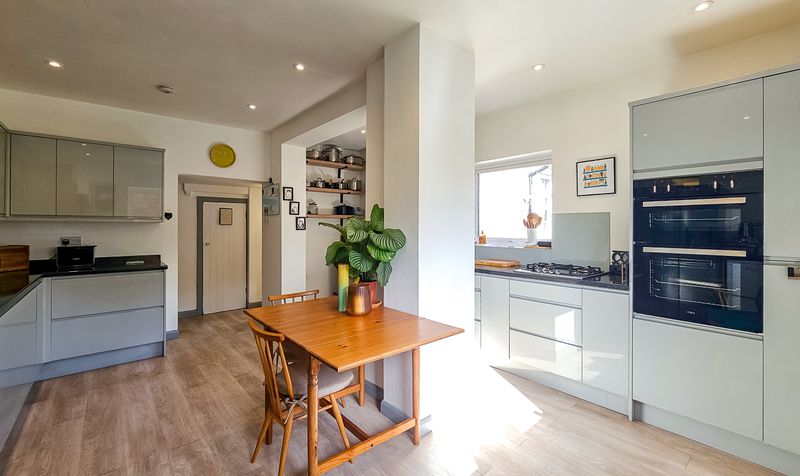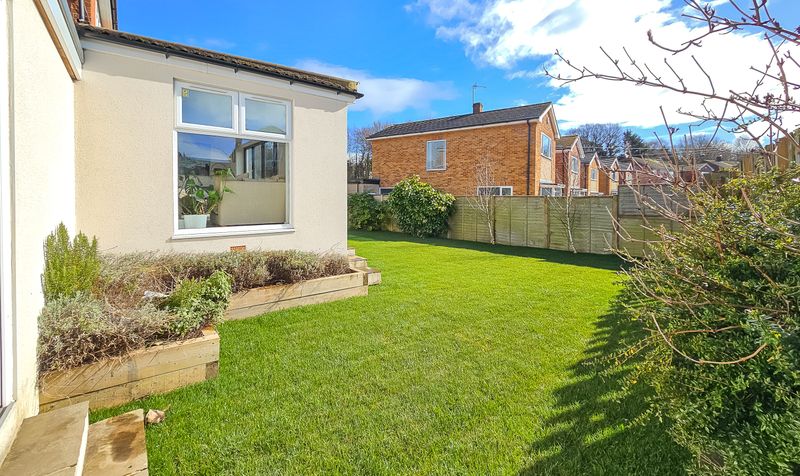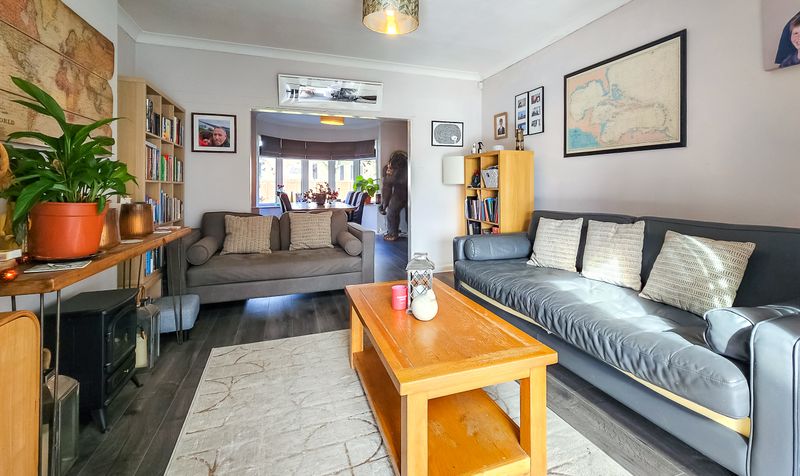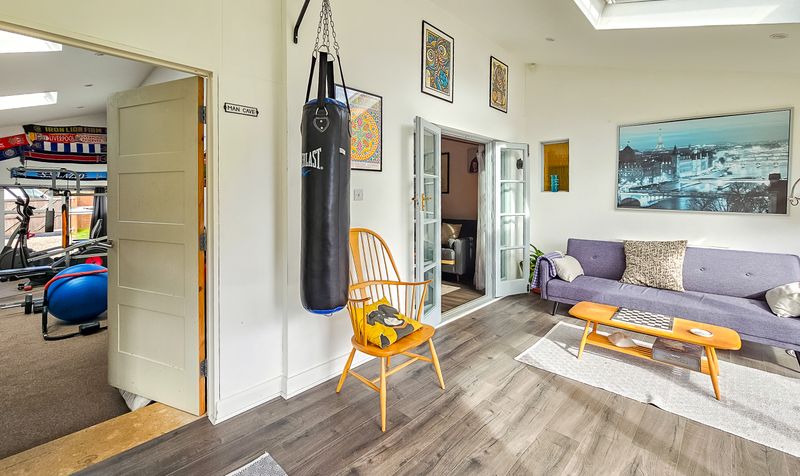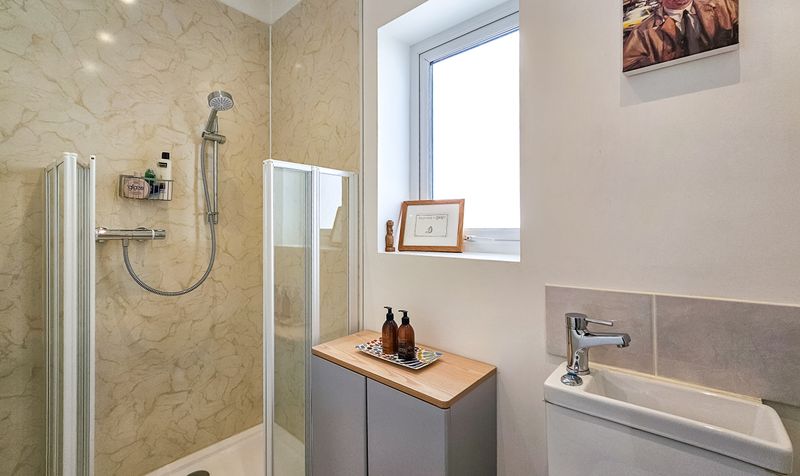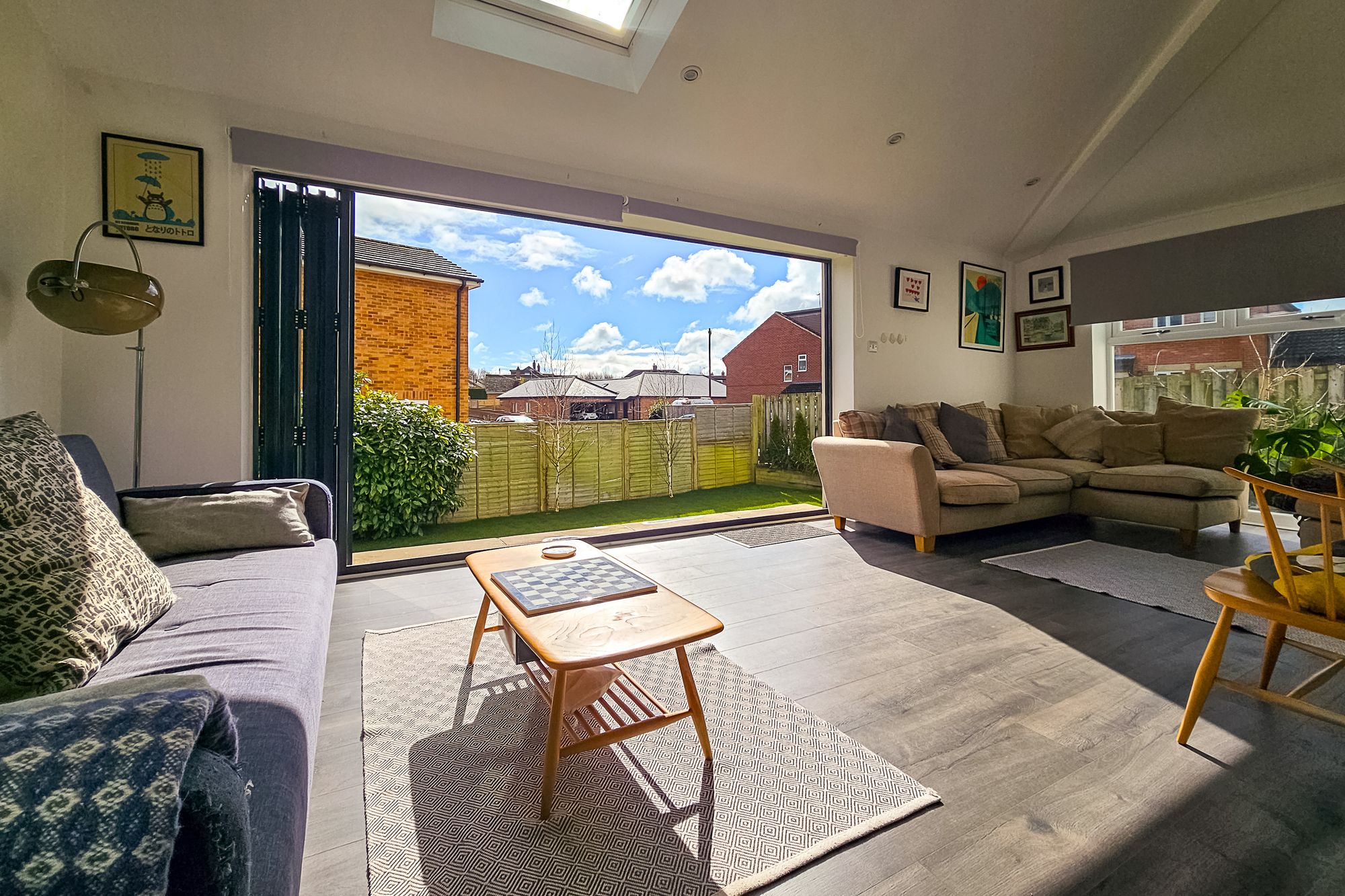Hookstone Chase, Harrogate, HG2
4 bedroom House
£579,500
Floorplans
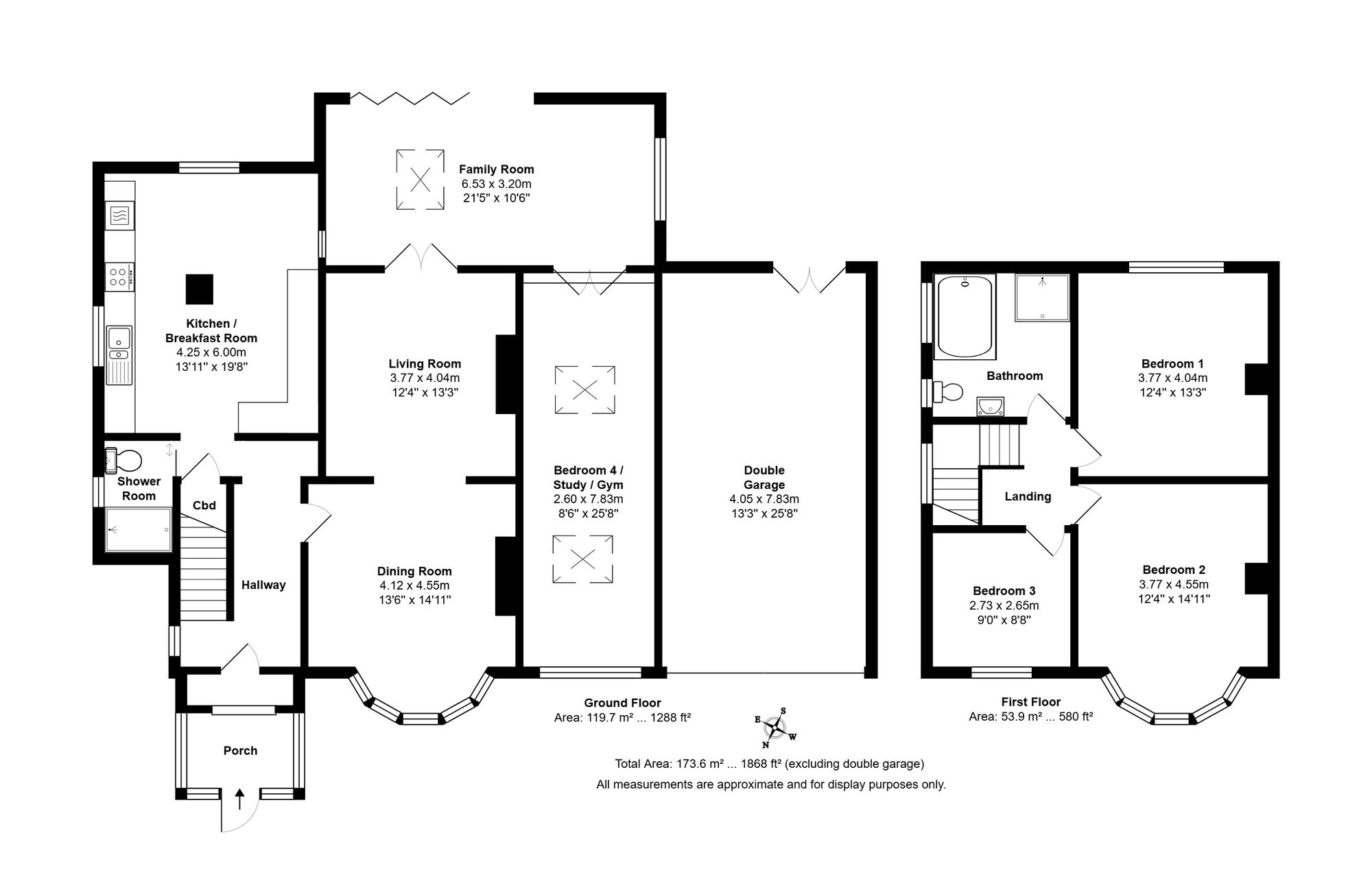
Overview
A much improved and extended 4 bedroom bay fronted detached house featuring a lovely rear family room addition with bi fold doors overlooking the landscaped south facing lawned gardens sitting behind double timber gates with a gravelled front driveway and large double garage and work situated within a short of shops, reputable schools and open countryside.
With about 1,868 square feet of modern living, gas fired central heating and double glazing the property comprises in brief. Oak framed covered entrance, main reception hall with useful understairs storage cupboard and a shower room/wc. Modern breakfast kitchen with integrated appliances and light wooden floors. Bay fronted dining room with dark wooden floors and ceiling cornice. Opening to the living room with dark wooden floors and ceiling cornice. Double doors leading to the rear family room addition with bi fold doors overlooking the gardens. Ceiling velux. Bedroom four or studio/gym with ceiling veluxs. First floor landing, three bedrooms and a modern house bathroom with large bath tub and a separate walk in shower.
Double timber gates leading to a gravelled front driveway providing ample vehicle hard standing. Large garage/workshop with, power, automatic roller door and double doors to rear. Wall mounted racking storage and double doors to rear. Front lawns. Side gate leading to rear flagged patios ideal for garden furniture and enclosed south facing lawned gardens.
Key Features
- bi fold doors overlooking gardens
- modern breakfast kitchen
- south facing lawned gardens
- large double garage & workshop
- ground floor bedroom 4 or gym/office
- rear family room addition
Energy Performance Certificate
- Rating
- F
- Current Efficiency
- 36.0
- Potential Efficiency
- 72.0
Utility's, rights & restrictions
Utility Supply
- Electric
- Ask Agent
- Water
- Ask Agent
- Heating
- Ask Agent
- Broadband
- Ask Agent
- Sewage
- Ask Agent
Risks
- Flood in last 5 years
- No
- Flood defenses
- N/A
- Source of flood
- Ask Agent
Rights and Restrictions
- Private Rights of Way
- Ask Agent
- Public Rights of Way
- Ask Agent
- Listed Property
- Ask Agent
- Restrictions
- Ask Agent
Broadband Speed
Broadband information not available.




