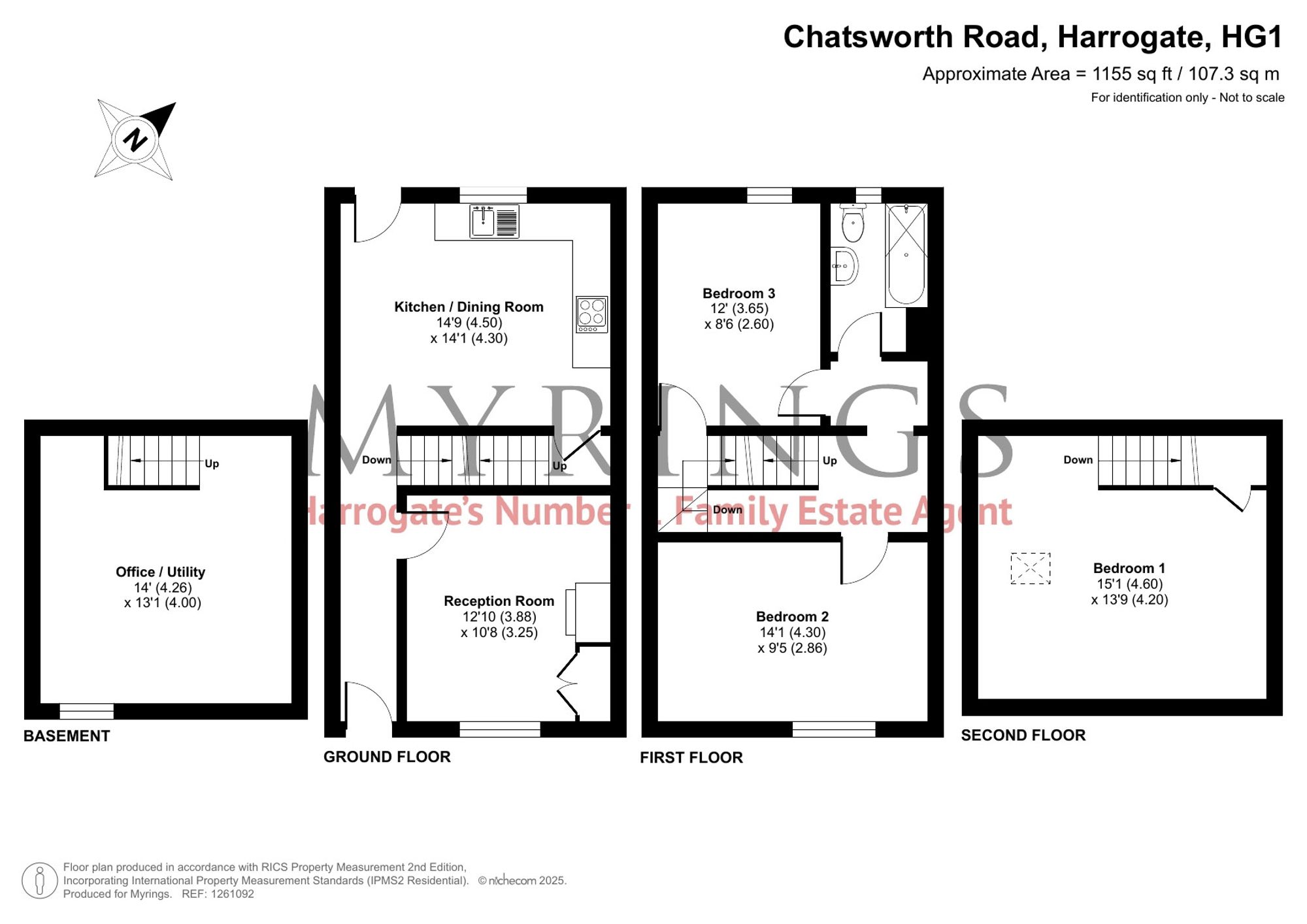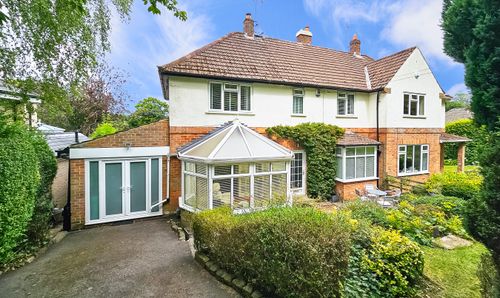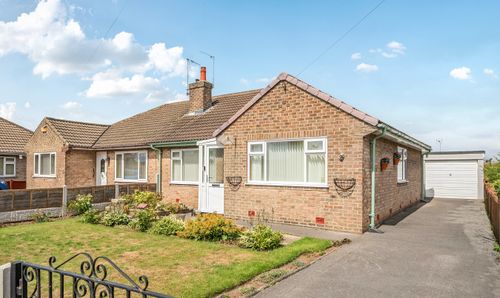Chatsworth Road, Harrogate, HG1
3 bedroom House
£250,000
Floorplans

Overview
This spacious terraced property located in a convenient position within a short walk of Harrogate’s town centre has three double bedrooms, useful basement room ideal for a home office and off street parking to the rear.
Opening to an entrance hall, to the front elevation there is a sitting room which is arranged around a feature fireplace. To the rear elevation the kitchen is fitted with a range of modern units and has space for a family dining table making it a very sociable space. A rear access door leads out to a westerly facing courtyard which has double electric gates making it useable for off street parking if required. From the kitchen a staircase leads down to the converted basement room which is ideal for those who need a home office. This room can alternatively be used for utility appliances or as a cinema type room. To the first floor the central landing branches to a house bathroom with white suite and over bath shower, and two excellent sized double bedrooms. The second floor reveals a third, large double bedroom with Velux window. Additionally, last year they had new doors and windows fitted.
Key Features
- 3 double bedrooms
- useful basement room
- off street parking with electric gates
- close to town centre
- primary school 4 minutes walk
- bus stop 2 minutes walk
- sainsburys local 5 minutes walk
Energy Performance Certificate
- Rating
- D
- Current Efficiency
- 55.0
- Potential Efficiency
- 81.0
Utility's, rights & restrictions
Utility Supply
- Electric
- Ask Agent
- Water
- Ask Agent
- Heating
- Ask Agent
- Broadband
- Ask Agent
- Sewage
- Ask Agent
Risks
- Flood in last 5 years
- No
- Flood defenses
- N/A
- Source of flood
- Ask Agent
Rights and Restrictions
- Private Rights of Way
- Ask Agent
- Public Rights of Way
- Ask Agent
- Listed Property
- Ask Agent
- Restrictions
- Ask Agent
Broadband Speed
Broadband information not available.



