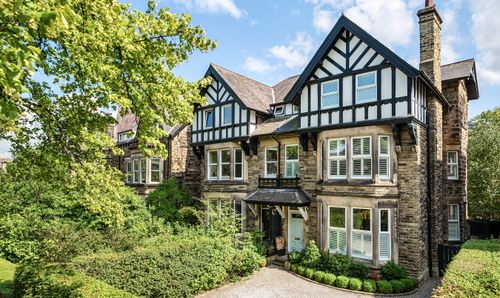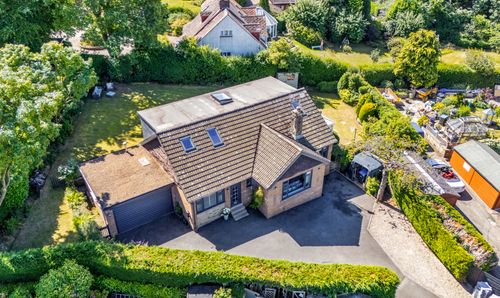Elderberry Drive, Harrogate, HG1
5 bedroom House
£695,000
Floorplans

Overview
A modern family haven in the heart of Harrogate. Built in 2022, this beautifully designed detached home offers contemporary living across five spacious double bedrooms, with superb energy efficiency, a west-facing garden, and generous off-street parking - all within easy reach of Harrogate’s town centre.
Set behind a curved lawn and thoughtfully planted borders, the property welcomes you via a covered porch into a large, bright and airy reception hall, complete with a guest cloakroom and handy under-stairs storage. To the front, a dedicated home office provides the perfect quiet space for remote work or study.
The heart of the home lies to the rear: a stylish open-plan kitchen/dining/living space designed for both family life and entertaining. Featuring timeless shaker cabinetry, quality integrated appliances, and a peninsula breakfast bar, the kitchen flows into a flexible family area with space for dining and relaxed seating. Double French doors open directly onto a sunny, fully enclosed west-facing garden - ideal for summer evenings and weekend lounging. A separate utility room with side access adds practicality, and also connects internally to the double garage.
The spacious living room is perfect for more formal entertaining or quiet evenings in - it’s cosy in winter but also offers direct garden access for summer months.
Upstairs, five generously sized bedrooms are arranged around a central landing. The principal bedroom features built-in wardrobes and a sleek en-suite shower room, while the second bedroom also benefits from its own en-suite - ideal for guests or older children. A beautifully appointed family bathroom with both a bathtub and a separate walk-in shower serves the remaining bedrooms.
To the front, a double-width driveway offers ample parking for several vehicles and leads to an integral double garage.
The property offers a partially boarded loft space with pull down ladder access.
Key Features
Energy Performance Certificate
- Rating
- B
- Current Efficiency
- 85.0
- Potential Efficiency
- 92.0
Utility's, rights & restrictions
Utility Supply
- Electric
- Ask Agent
- Water
- Ask Agent
- Heating
- Ask Agent
- Broadband
- Ask Agent
- Sewage
- Ask Agent
Risks
- Flood in last 5 years
- No
- Flood defenses
- N/A
- Source of flood
- Ask Agent
Rights and Restrictions
- Private Rights of Way
- Ask Agent
- Public Rights of Way
- Ask Agent
- Listed Property
- Ask Agent
- Restrictions
- Ask Agent
Broadband Speed
Broadband information not available.
















































