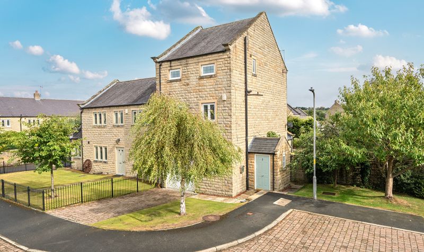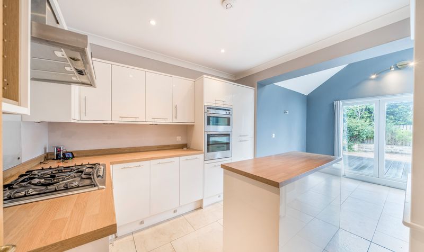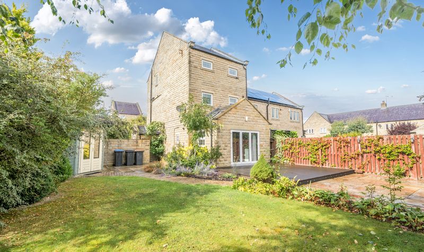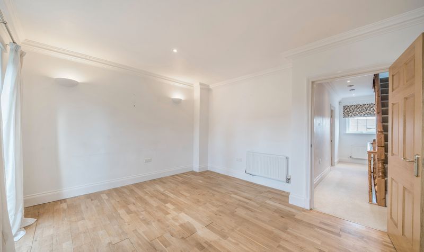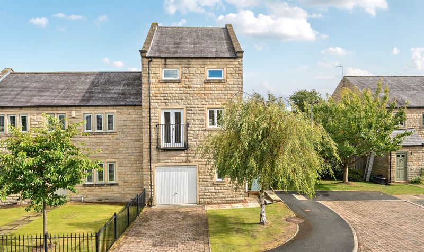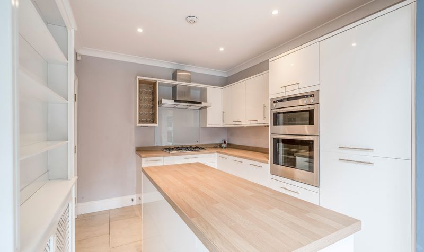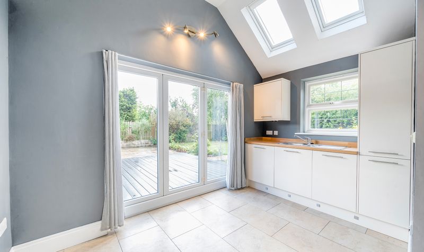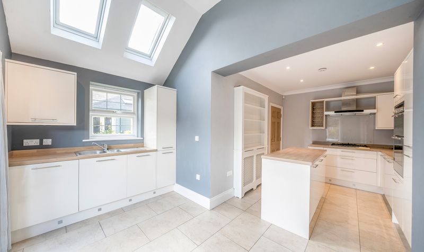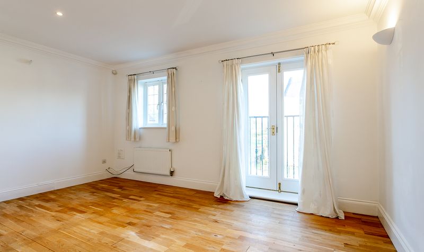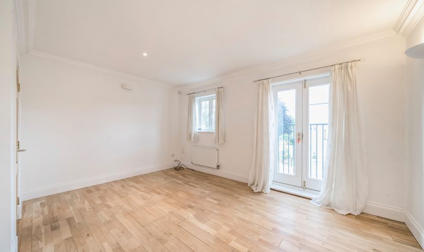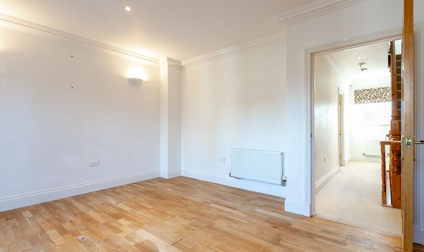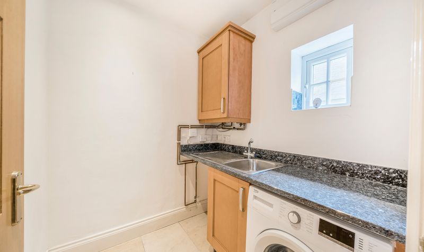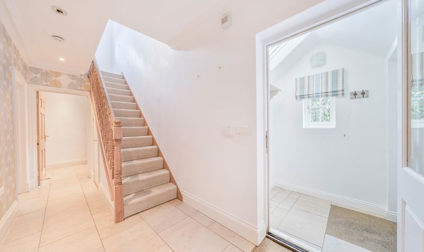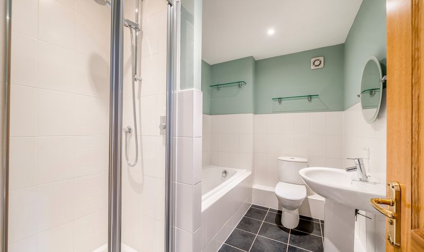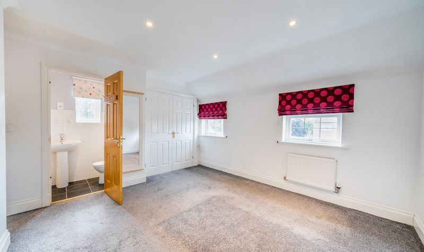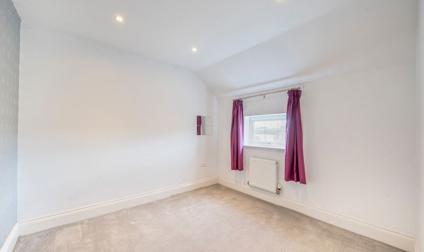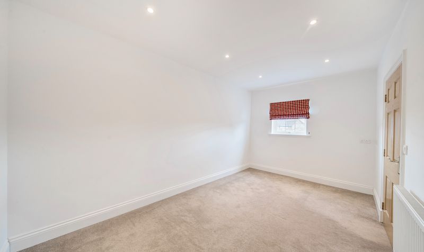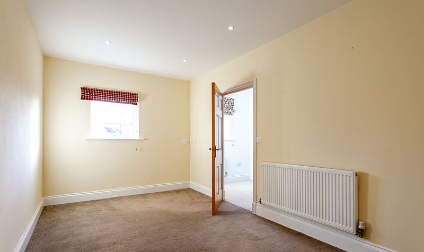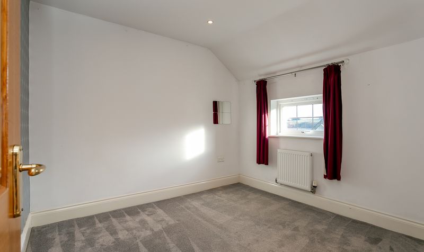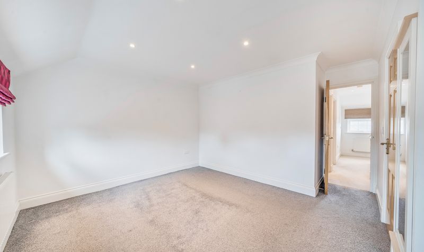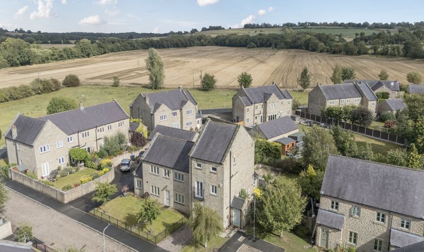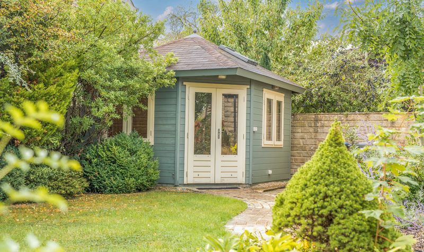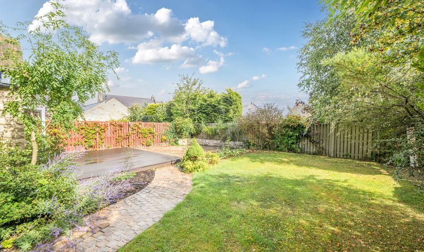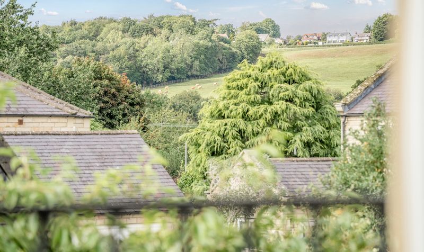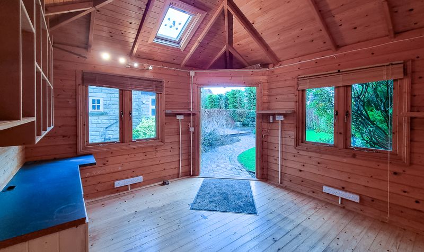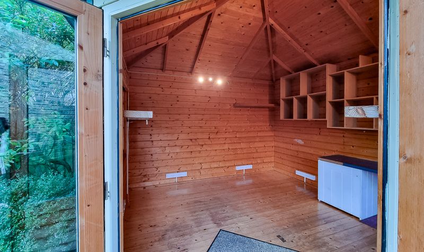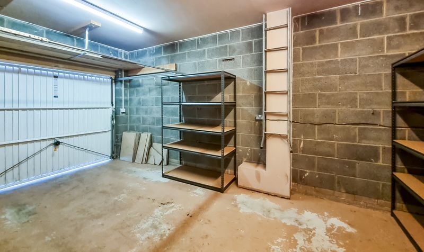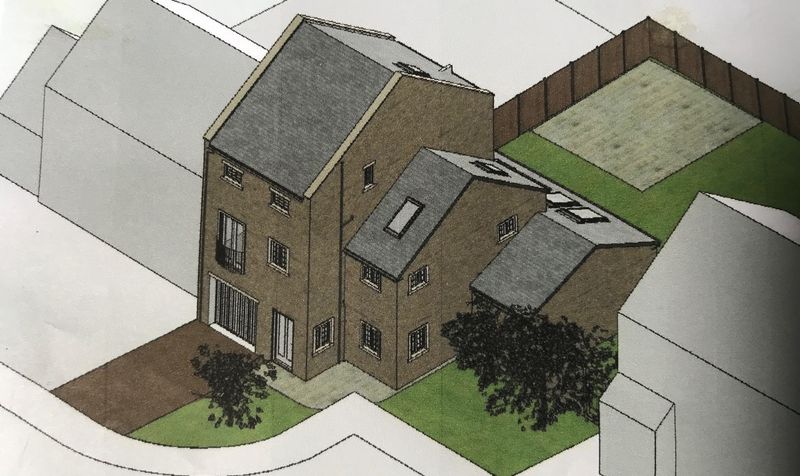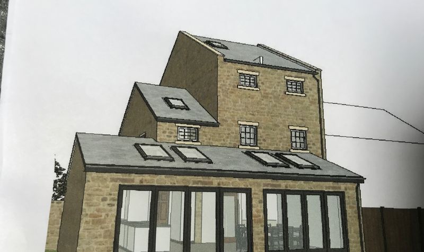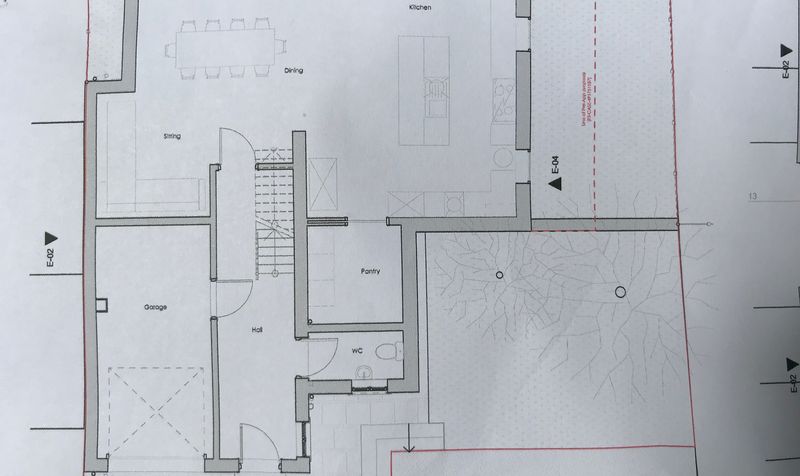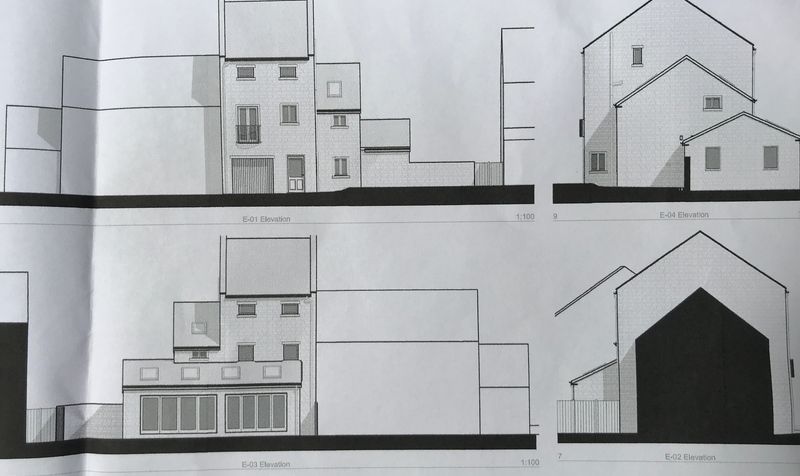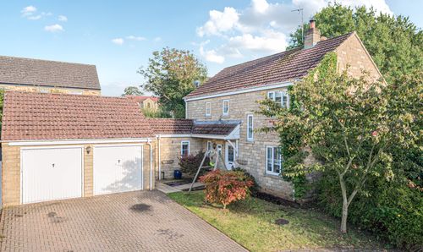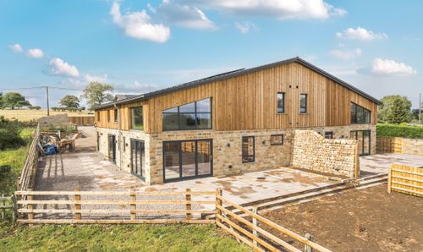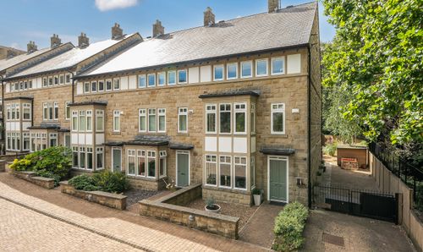Hampsthwaite, Harrogate, HG3
3 bedroom House
£499,950
Floorplans
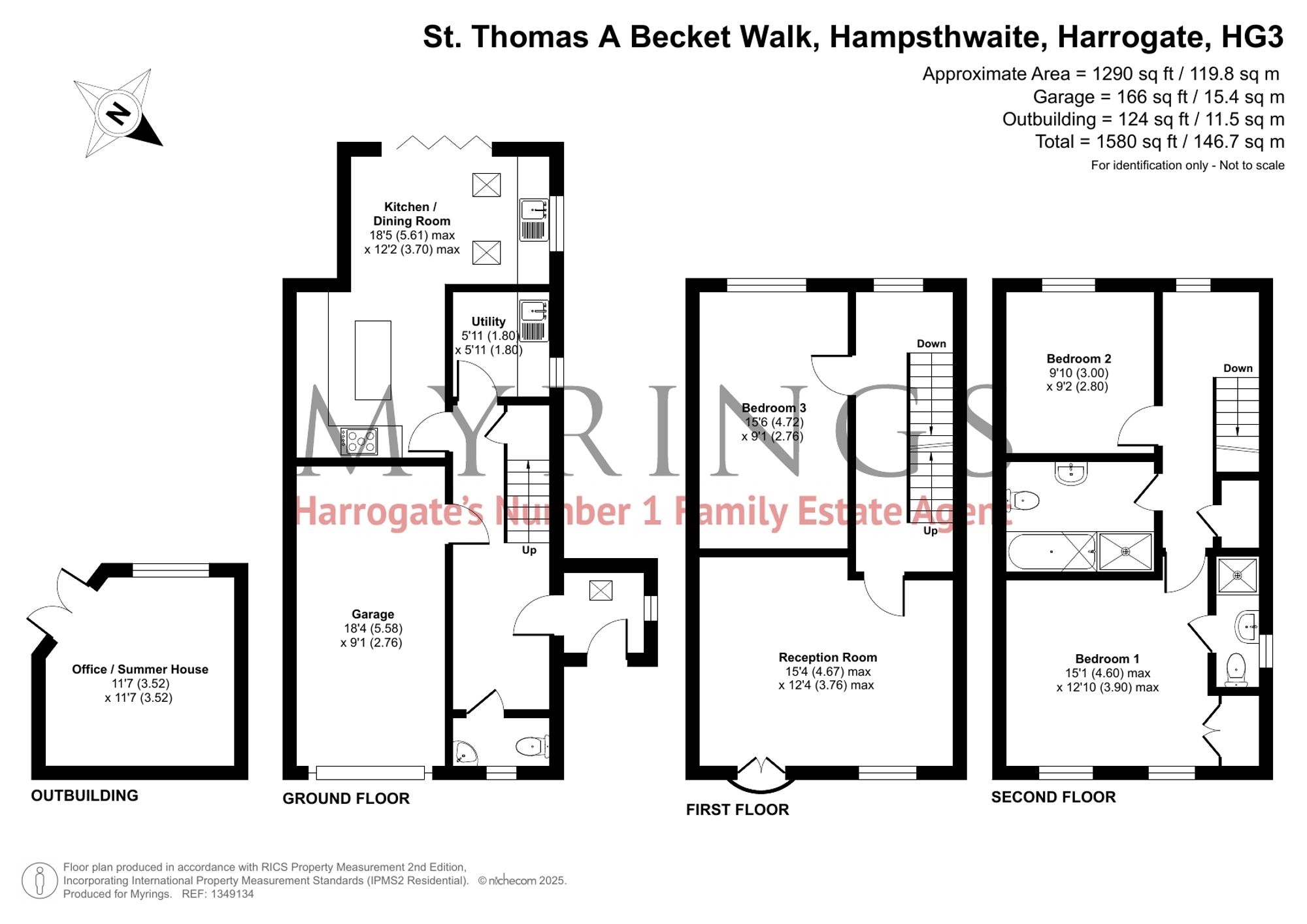
Overview
A stunning 3 bedroom stone built village residence built in 2004 standing in lovely deeply stocked private gardens with a decked sun terrace, flagged patios, good sized summerhouse/garden office, front driveway and garaging forming part of an exclusive cul-de-sac development with a range of impressive homes situated within the highly sought after village of Hampsthwaite within a short stroll of the wide range of village amenities.
Planning permission granted for two-storey wrap-around extension to the rear and side which will substantially increase the footprint of the property but still allowing for a substantial south-facing garden.
For Sale with No Chain the property is entered through a entrance porch, opening into a welcoming main hallway with guest cloakroom/WC and a practical utility room. To the rear, the spacious dining kitchen forms the heart of the home, fitted with integrated appliances and featuring bi-fold doors that open onto the enclosed garden, creating a seamless link between inside and out. The dining area also benefits from underfloor heating, adding extra comfort during the colder months.
On the first floor, a generous double bedroom sits alongside a bright and airy lounge, finished with hard flooring and a Juliet balcony.
The second floor hosts two further double bedrooms, including the principal bedroom with en-suite shower room, together with a modern family bathroom complete with white suite and separate shower cubicle.
Outside, the garden provides an excellent space for entertaining and relaxation, with a timber decking area and the added advantage of a versatile home office/summerhouse. A single garage further enhances the practicality of the property.
Well placed for local amenities, Harrogate town centre and the stunning Yorkshire Dales, this home will appeal to professional couples and small families alike.
Key Features
- open plan living kitchen with doors to gardens
- quiet cul de sac location
- situated in a popular village with amenities
- enclosed rear lawned gardens and summer house/garden office
- no chain
- first floor living room with juliet balcony
- planning permission granted for a ground floor wrap around extension
Energy Performance Certificate
- Rating
- C
- Current Efficiency
- 76.0
- Potential Efficiency
- 85.0
Utility's, rights & restrictions
Utility Supply
- Electric
- Ask Agent
- Water
- Ask Agent
- Heating
- Ask Agent
- Broadband
- Ask Agent
- Sewage
- Ask Agent
Risks
- Flood in last 5 years
- No
- Flood defenses
- N/A
- Source of flood
- Ask Agent
Rights and Restrictions
- Private Rights of Way
- Ask Agent
- Public Rights of Way
- Ask Agent
- Listed Property
- Ask Agent
- Restrictions
- Ask Agent
Broadband Speed
Broadband information not available.
