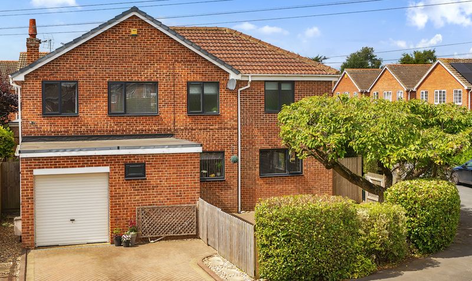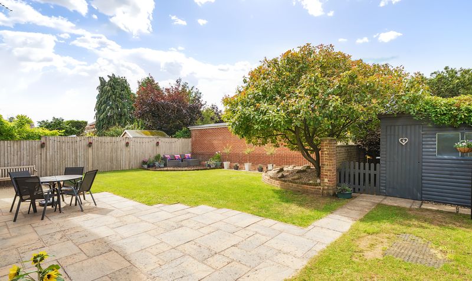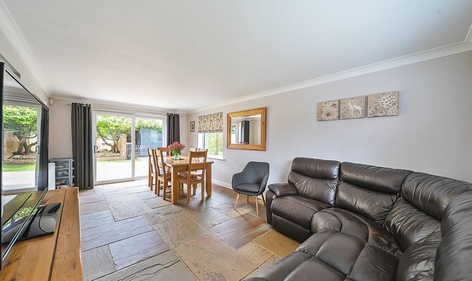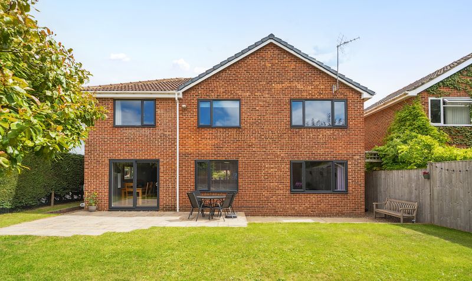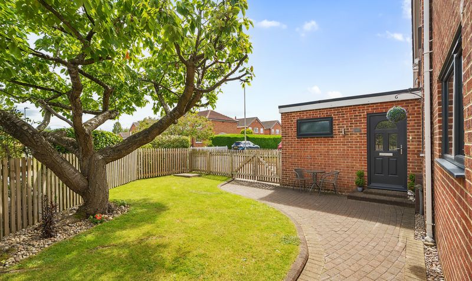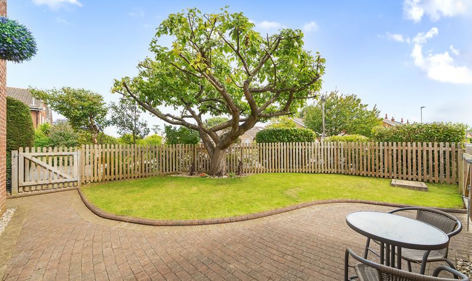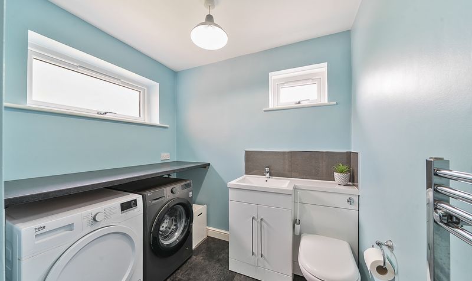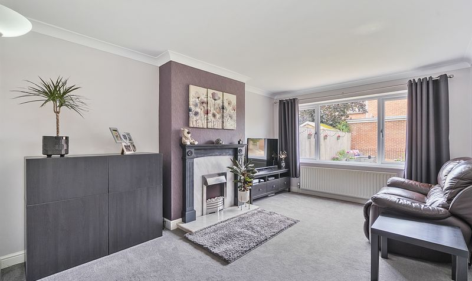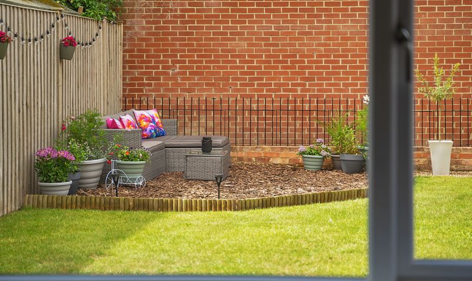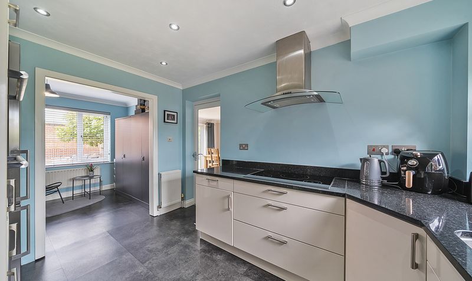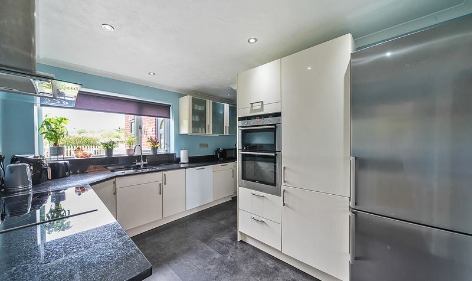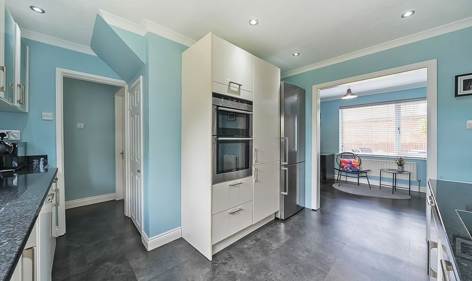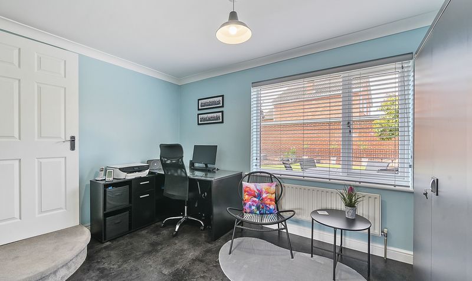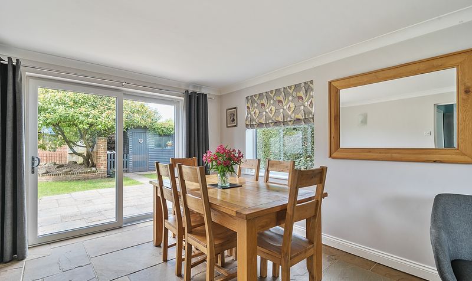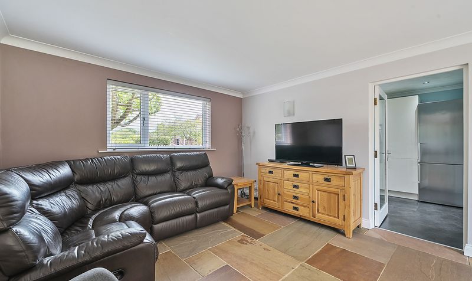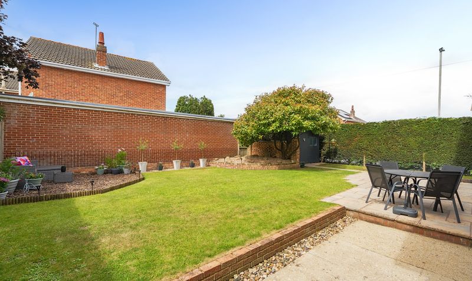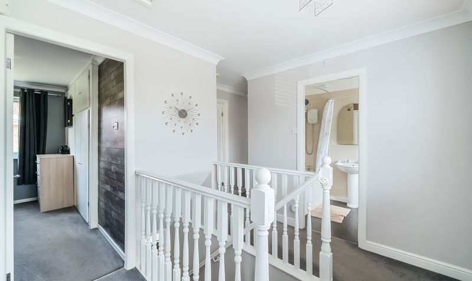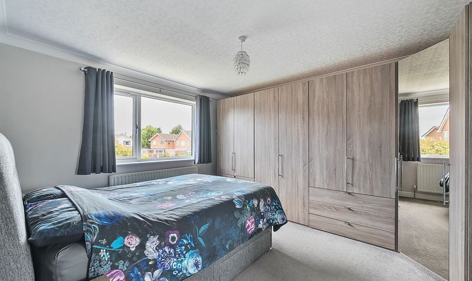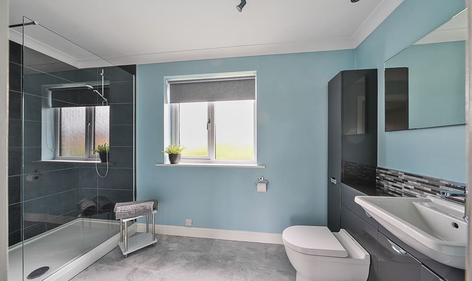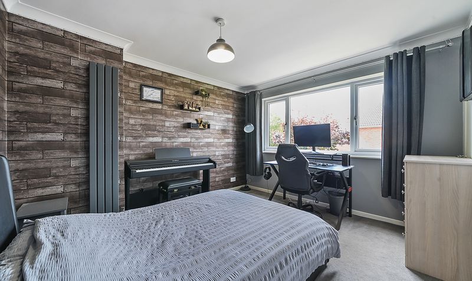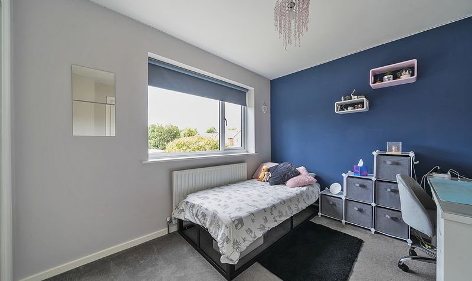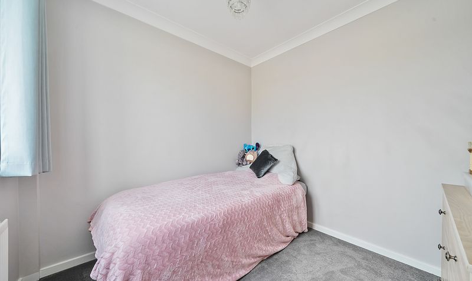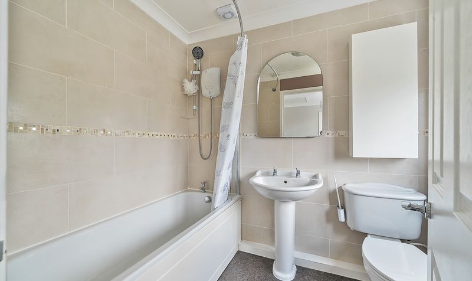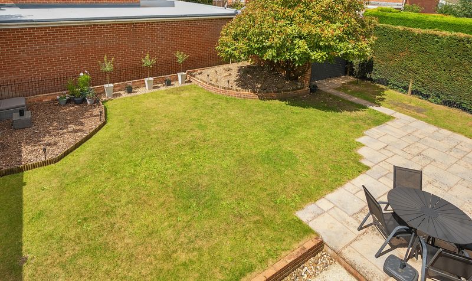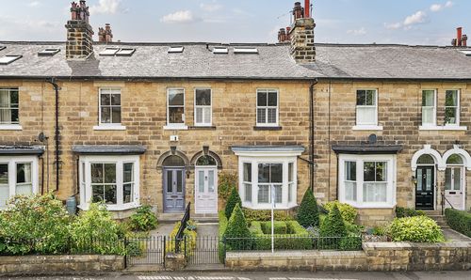Prince Rupert Drive, Tockwith, YO26
4 bedroom House
£450,000
Floorplans
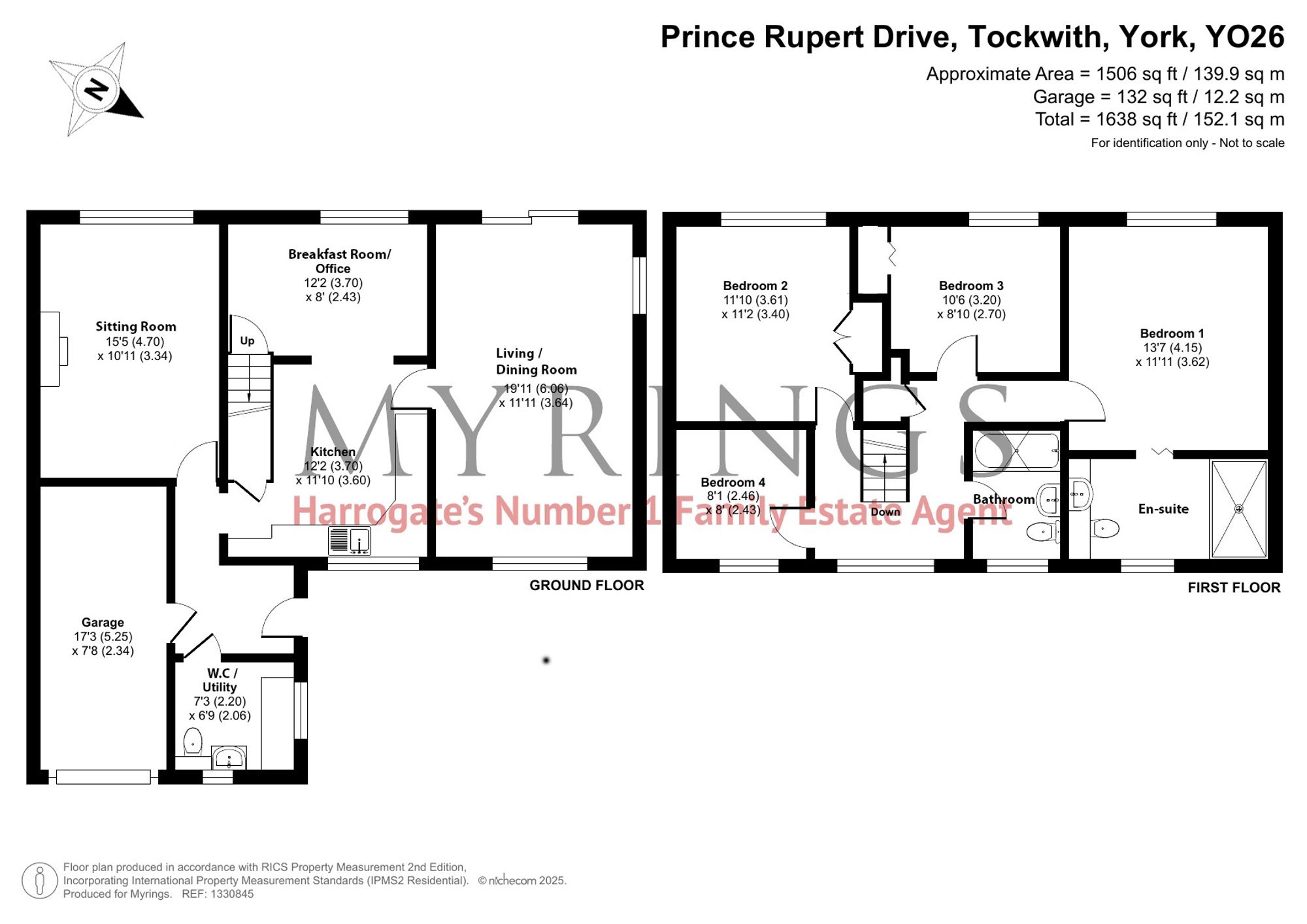
Overview
This extended, detached, four bedroom family home which occupies a generous corner plot within the popular, conveniently located village of Tockwith is well-presented and particularly benefits from having a highly private south-west facing garden. With a host of local amenities and great commuter links, viewing is strongly recommended.
Fronted by a double width block set driveway in front of the integral single garage and a most attractive shaped lawn, the impressively flexible accommodation with UPVC double glazing throughout opens to a reception hall with guest w/c utility room. From the hallway there is internal access to the garage, and leading off from the hallway to the rear elevation there is a spacious sitting room arranged around a feature fireplace. Also branching from the hallway the modern fitted kitchen with granite work surfaces extends through to a breakfast room which could alternatively be used as a home office space.
Adjoining the kitchen there is a large triple aspect living / dining room with flagged floor, ideal for entertaining having a sliding patio door that opens out to the highly private south west facing rear garden. With the ability to enjoy all day sun in the garden, it is ideal for young families or those with pets being very secure with a large, flagged patio area and lawn as well as a practical timber storage shed.
To the first floor the central landing branches to a house bathroom and four well-proportioned bedrooms, three of which are excellent sized doubles, two with built in wardrobes, and the main bedroom having an impressive, stylish en-suite shower room with large walk in shower.
Key Features
- highly private south-west facing garden
- driveway and garage
- 4 bedrooms 2 bathrooms
- excellent living space
- train station 6 minutes drive
- a1m 10 minutes drive
- primary school 7 minutes walk
- village shop 7 minutes walk
- york 10 miles
- harrogate 12 miles
Energy Performance Certificate
- Rating
- C
- Current Efficiency
- 70.0
- Potential Efficiency
- 81.0
Utility's, rights & restrictions
Utility Supply
- Electric
- Ask Agent
- Water
- Ask Agent
- Heating
- Ask Agent
- Broadband
- Ask Agent
- Sewage
- Ask Agent
Risks
- Flood in last 5 years
- No
- Flood defenses
- N/A
- Source of flood
- Ask Agent
Rights and Restrictions
- Private Rights of Way
- Ask Agent
- Public Rights of Way
- Ask Agent
- Listed Property
- Ask Agent
- Restrictions
- Ask Agent
Broadband Speed
Broadband information not available.
