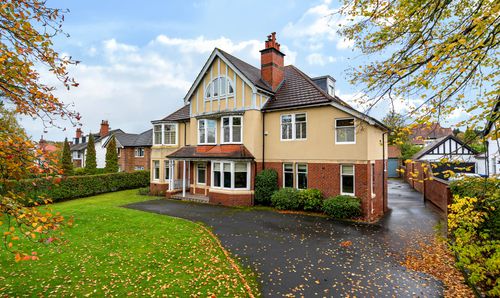
Rutland Drive, Harrogate, HG1
Guide Price £2,250,000

Wike Lane, Bardsey, LS17
Guide Price £1,750,000
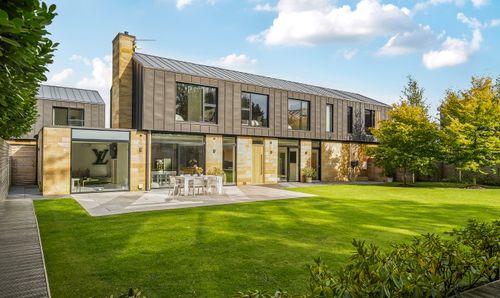
Moor Park, Beckwithshaw, HG3
Guide Price £1,685,000
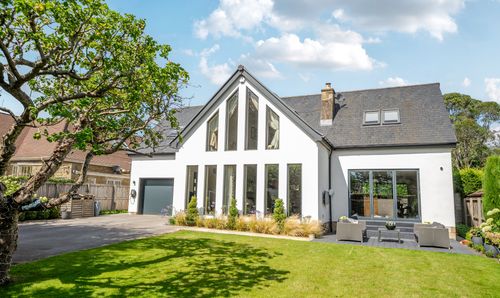
Lands Lane, Knaresborough, HG5
Guide Price £1,595,000

Drury Close, Pannal, HG3
Guide Price £1,500,000
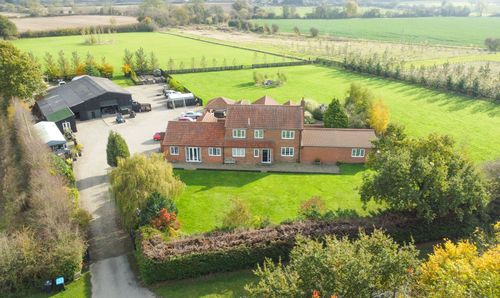
Lower Dunsforth, York, YO26
Guide Price £1,470,000

Queen Parade, Harrogate, HG1
Guide Price £1,395,000

Dorney Garden Old Scriven Knaresborough HG5 9DY
Guide Price £1,350,000
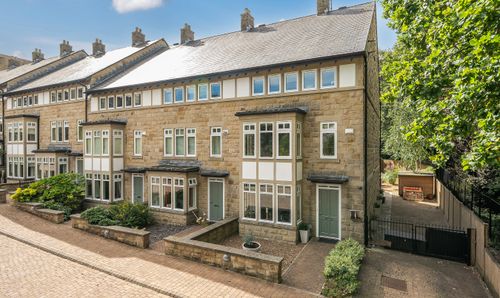
Royal Gardens, Harrogate, HG2
Guide Price £1,350,000
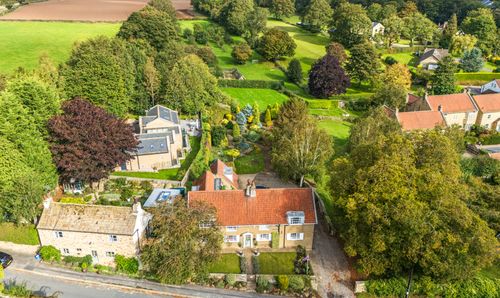
Shaw Lane, Farnham, HG5
Guide Price £1,350,000
Coneythorpe, Knaresborough, HG5
Guide Price £1,300,000
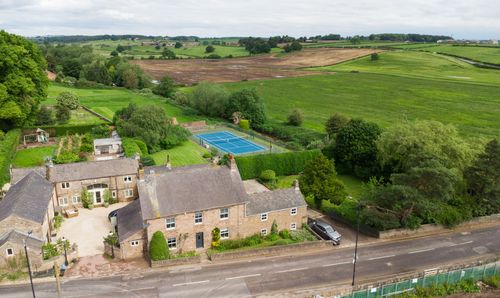
Harrogate Road, Spofforth, HG3
Guide Price £1,250,000
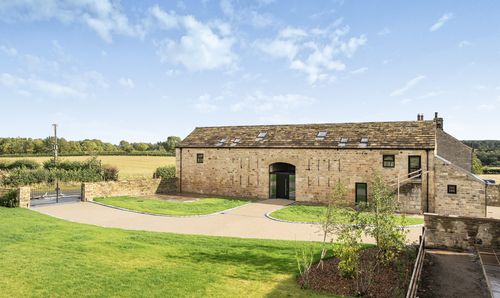
Fountains Farm, Ripon, HG4
Guide Price £1,250,000
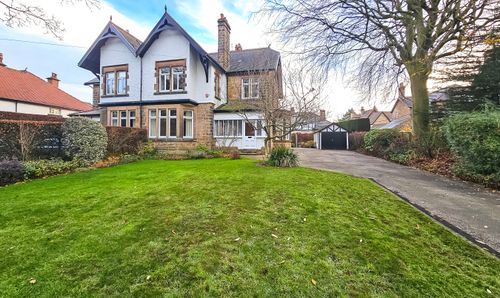
Duchy Road, Harrogate, HG1
Guide Price £1,250,000
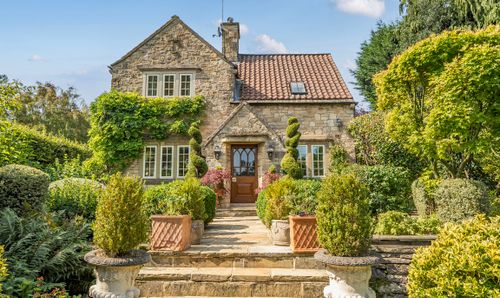
College Farm Lane, Linton, LS22
Guide Price £1,195,000

Rutland Drive, Harrogate, HG1
Guide Price £1,150,000
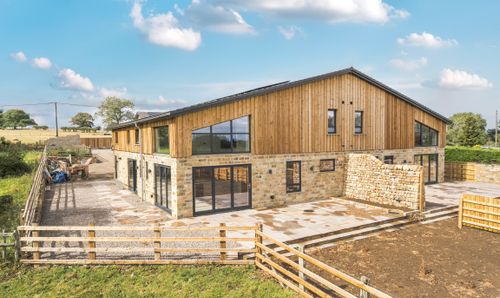
Green Hill Farm, Bishop Thornton, HG3
Guide Price £1,125,000
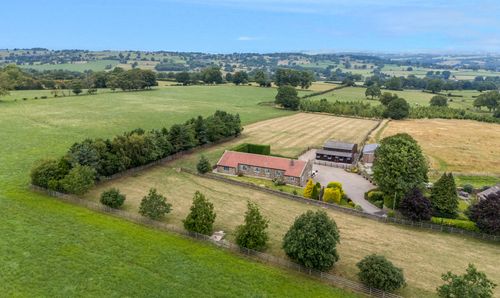
Long Lane, Felliscliffe, HG3
Guide Price £1,100,000

Warsill, Harrogate, HG3
Guide Price £1,100,000
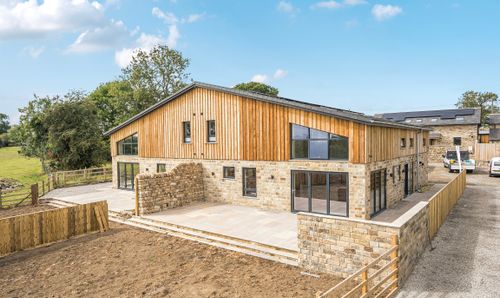
Green Hill Farm, Bishop Thornton, HG3
Guide Price £1,075,000
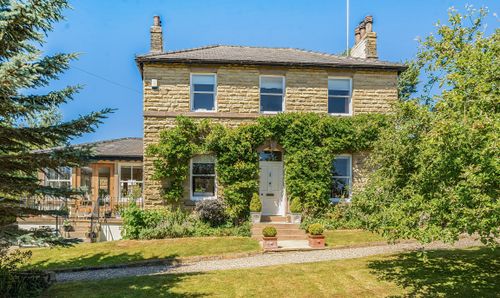
Shaw Mills, Harrogate, HG3
Guide Price £1,050,000

Coppice Drive, Harrogate, HG1
Guide Price £995,000

Dacre, Harrogate, HG3
Guide Price £995,000
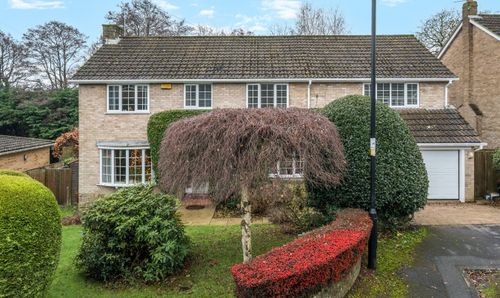
Rossett Beck, Harrogate, HG2
Guide Price £995,000
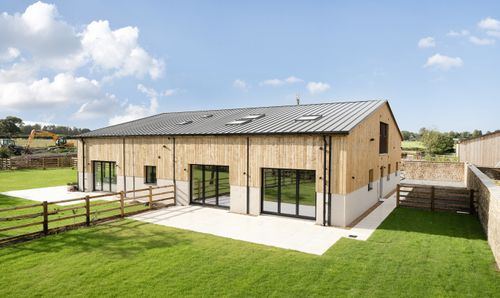
Fountains Farm, Ripon, HG4
Guide Price £950,000
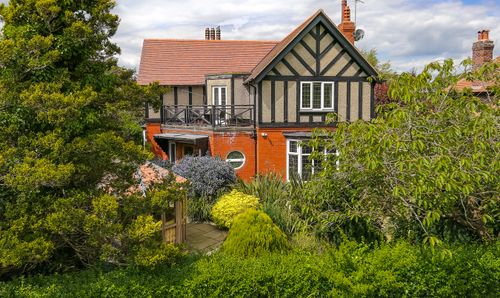
Park Avenue, Harrogate, HG2
Guide Price £950,000
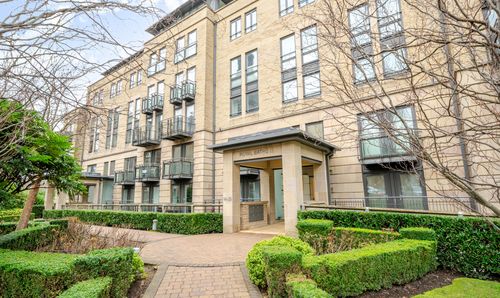
Apt 12 Montpellier Road Royal Baths II Harrogate HG1 2EG
Guide Price £895,000

Ramsgill, Harrogate, HG3
Guide Price £895,000
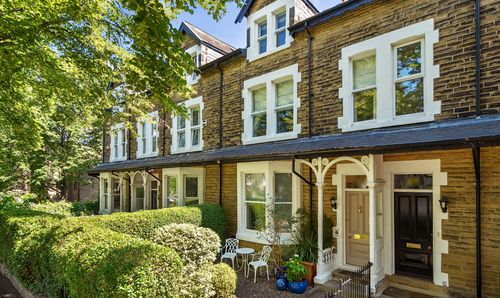
West End Avenue, Harrogate, HG2
Guide Price £895,000

Brearton, Harrogate, HG3
Guide Price £880,000
Willow Drive, Harrogate, HG3
Guide Price £875,000

Franklin Mount, Harrogate, HG1
Guide Price £875,000
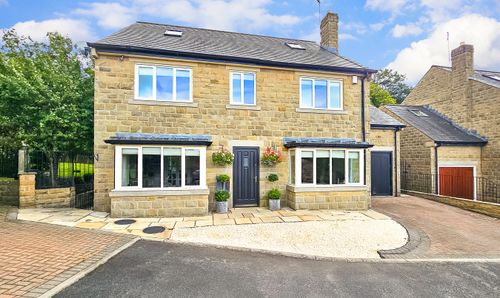
Harlow Grange Park, Beckwithshaw, HG3
Guide Price £875,000
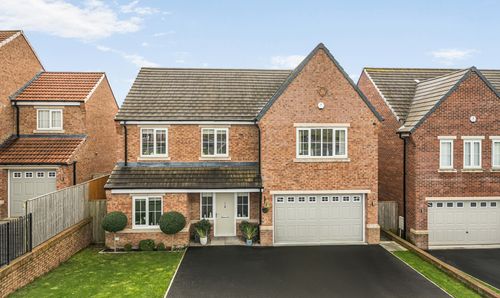
Willow Drive, Harrogate, HG3
Guide Price £860,000
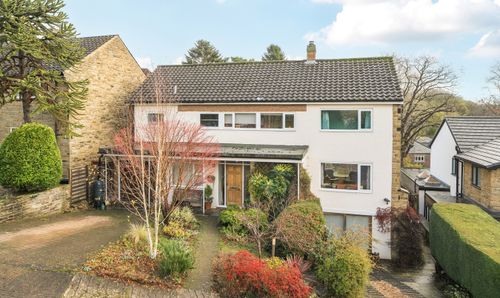
Stone Rings Close, Harrogate, HG2
Guide Price £850,000
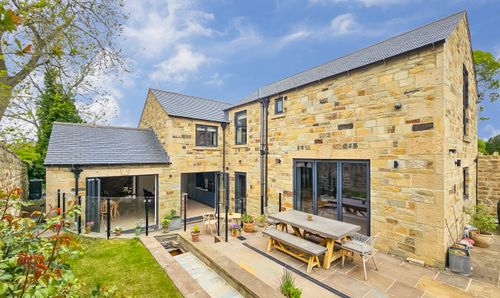
Park Drive, Masham, HG4
Guide Price £850,000
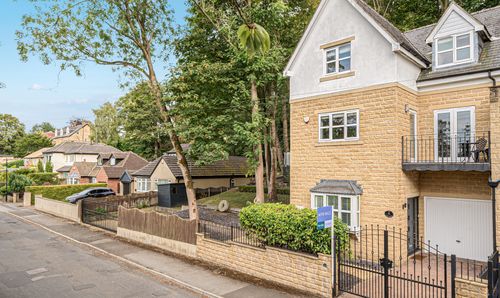
Oakdale, Harrogate, HG1
Guide Price £845,000

West End Avenue, Harrogate, HG2
Guide Price £825,000
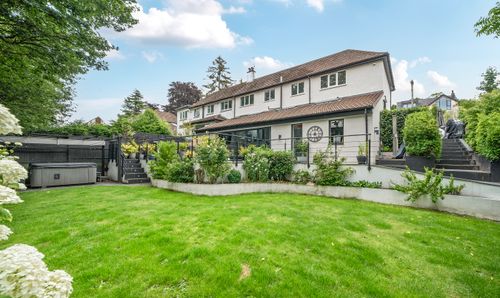
Oakdale, Harrogate, HG1
Guide Price £825,000
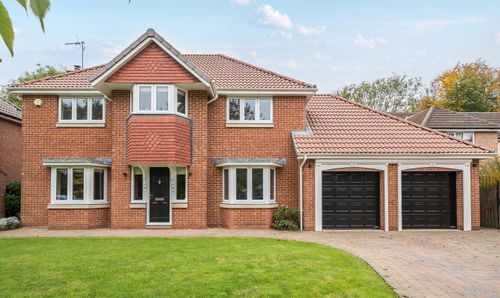
Appleby Green, Knaresborough, HG5
Guide Price £800,000