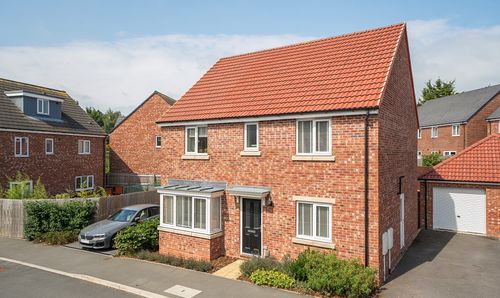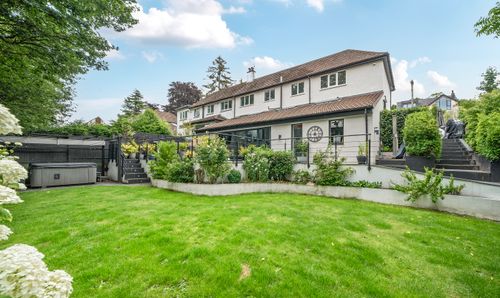Grainbeck Rise, Killinghall, HG3
4 bedroom House
£500,000
Floorplans

Overview
Offered with no onward chain and forming part of a sought after development only five minutes from the centre of Harrogate, this energy efficient detached four bedroom home has driveway parking, garage and a good sized family garden.
Fronted by an attractively planted garden the accommodation which is over 1,350 square feet opens to a central reception hall with guest w/c and useful storage cupboard. To the front elevation there is a dedicated home office and a spacious bay fronted sitting room. This room extends through double doors to the dining kitchen to the rear which is fitted with modern units and is large enough for a family dining table and seating area in front of the French doors that open to the garden. There is a practical separate utility room with side entrance leading in from the driveway and detached garage. The garden is mainly laid to lawn with a flagged patio area. To the first floor the central landing branches to a stylish house bathroom with over bath shower and four well-proportioned double sized bedrooms with the largest having an en-suite shower room.
Key Features
- no chain
- highly energy efficient home
- built 2020
- remainder of new build warranty
- family garden
- 4 double bedrooms 2 bathrooms
- driveway and garage
- harrogate centre 2 miles
Energy Performance Certificate
- Rating
- B
- Current Efficiency
- 84.0
- Potential Efficiency
- 94.0
Utility's, rights & restrictions
Utility Supply
- Electric
- Ask Agent
- Water
- Ask Agent
- Heating
- Ask Agent
- Broadband
- Ask Agent
- Sewage
- Ask Agent
Risks
- Flood in last 5 years
- No
- Flood defenses
- N/A
- Source of flood
- Ask Agent
Rights and Restrictions
- Private Rights of Way
- Ask Agent
- Public Rights of Way
- Ask Agent
- Listed Property
- Ask Agent
- Restrictions
- Ask Agent
Broadband Speed
Broadband information not available.















































