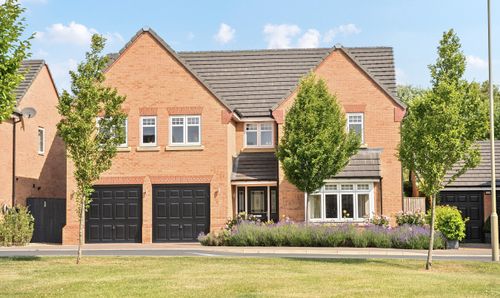Mayfield Grove, Harrogate, HG1
4 bedroom House
£385,000
Floorplans

Overview
Situated in a popular town centre location ideally located close to schools, and excellent transport links, this four-storey mid-terraced home offers spacious and versatile living with four bedrooms, multiple reception rooms, and a modern kitchen and bathroom.
On the ground floor, you’ll find a bright and inviting bay fronted living room with beautiful oak wood floor and genuine Victorian feature fire place, leading into a spacious dining room, perfect for entertaining. The well-fitted tiled kitchen with integrated appliances, large fridge-freezer provides ample workspace and storage, making it a practical and stylish area for cooking.
The first floor features two good-sized bedrooms, including a generous principal bedroom, alongside a modern family bathroom with both a bath and shower. A separate WC adds further convenience.
The second floor boasts a large third and fourth bedroom, with ample space making this a flexible home to suit changing needs.
The lower ground floor features a large family room, currently utilised as a gym space. Adjoining is a well proportioned workshop and utility room for extra practicality
Externally, the property benefits from a rear yard. Ideally situated near the town centre within walking distance of local restaurants and other amenities, transport links, and excellent schools.
With double glazing throughout and gas central heating, this home combines comfort, convenience, and modern style.
Key Features
- prime mayfield grove location close to town centre, schools, and transport links
- four well-proportioned bedrooms
- spacious bay-fronted living room
- four floors of versatile living space including a lower ground family room and workshop
- rear garden
- garage perfect for extra storage
Energy Performance Certificate
- Rating
- D
- Current Efficiency
- 62.0
- Potential Efficiency
- 76.0
Utility's, rights & restrictions
Utility Supply
- Electric
- Ask Agent
- Water
- Ask Agent
- Heating
- Ask Agent
- Broadband
- Ask Agent
- Sewage
- Ask Agent
Risks
- Flood in last 5 years
- No
- Flood defenses
- N/A
- Source of flood
- Ask Agent
Rights and Restrictions
- Private Rights of Way
- Ask Agent
- Public Rights of Way
- Ask Agent
- Listed Property
- Ask Agent
- Restrictions
- Ask Agent
Broadband Speed
Broadband information not available.





